You can be assured while browsing through hundreds of our home plans that they have all been designed by our lead designer who has worked in the home building profession for 40 years. Those years of hands-on experience spent building homes, commercial buildings, doing renos, and in the past 20 years, working one on one with home owners and builders in accommodating their design needs goes into each plan drawn.
House Plan Search
Insert Plan Number or Plan Style
Need An Answer To A Question?
Speak To The Designer!
Call Us: 1-855-675-1800
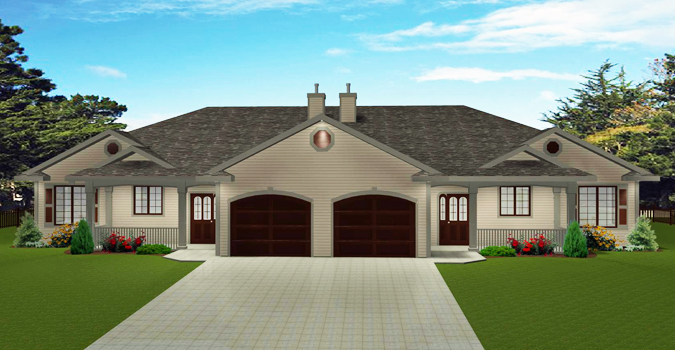
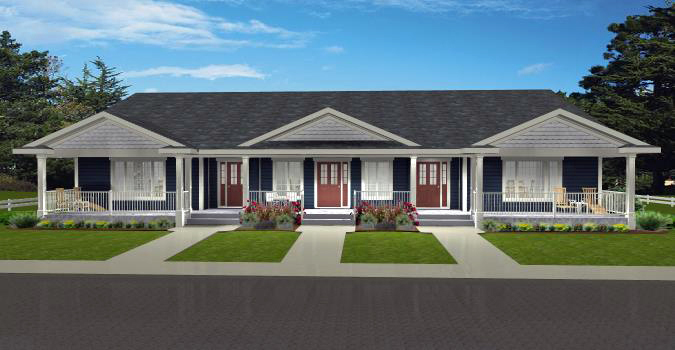
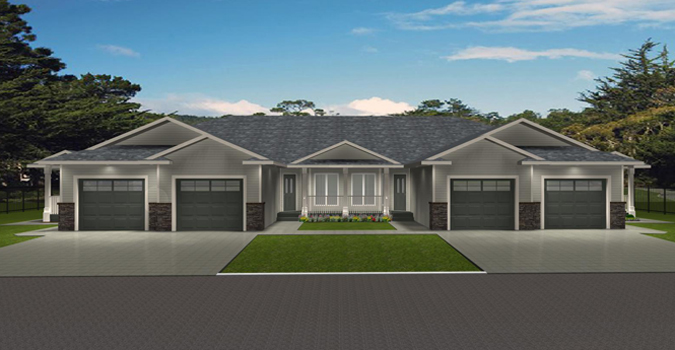
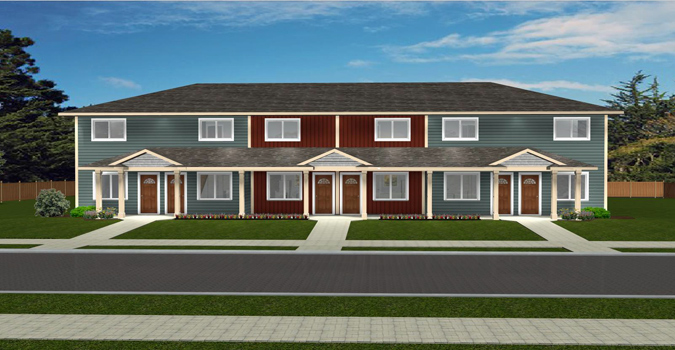
Plan Modifications
The most affordable and easiest way to design your home plan is to modify a Stock Plan. Customize any of our Stock Home Plans and make it uniquely yours.
We know finding that perfect home plan to meet your needs and desires can sometimes be difficult!
That's why we will modify any of our house plans to your specifications.
Call today for more information on our modification service.
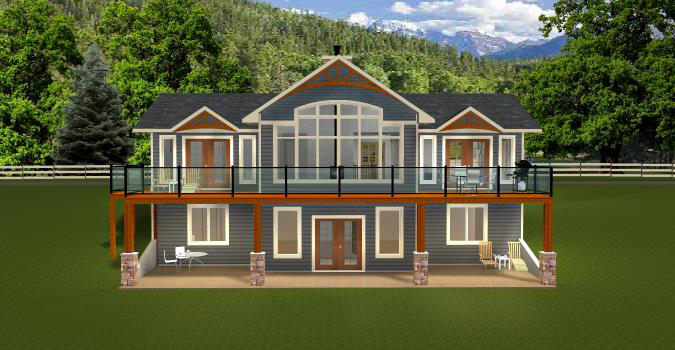
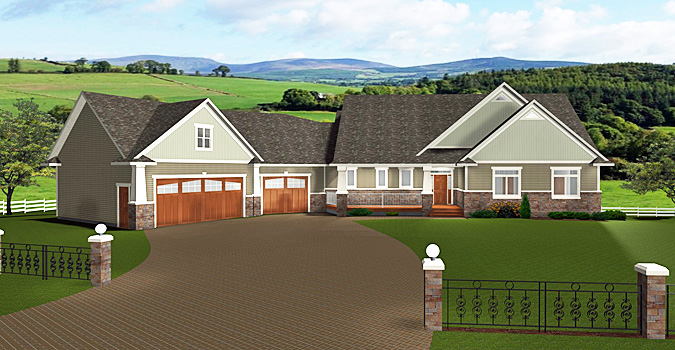
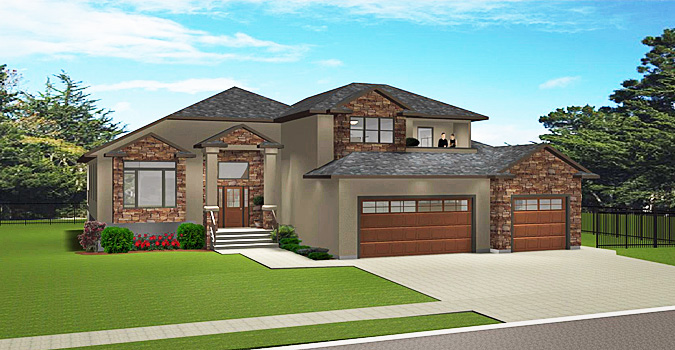
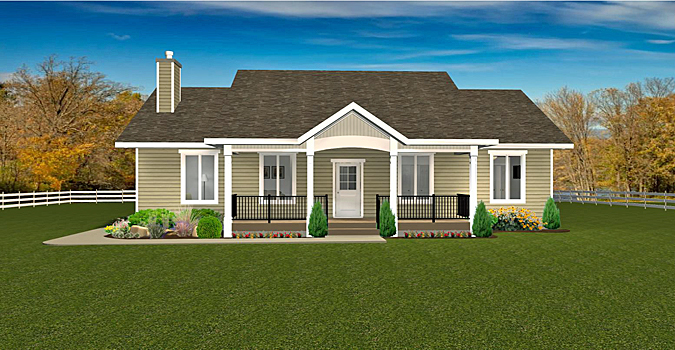
Custom design your house plan and get the home that's right for you.
Need An Answer To A Question?
Speak To The Designer!
Call Us: 1-855-675-1800
What People are Saying About E-Designs Plans
" Dealing with Jerry was so easy. I would never go anywhere else. Using the internet was convenient and it saved hours of travel time, especially when doing the initial conceptual drawings. What you can do in an office you can do by phone and the internet in a quarter of the time. Together, we would transfer ideas within seconds to each other and follow up when required by a quick phone call. Once the plans were finalized, they were in my hands within a couple of days. The internet transfer of money was also quite convenient, and all my worries about internet money transfer never occurred. The process was secure and very professional. The designs, once completed, were what my family wanted and Jerry was able to give us ideas to make the project even better. One point that is important is follow-up and service. Jerry did both with professionalism and speed, even a month after we started building when we wanted to make a small change. Jerry did not hesitate to accommodate our needs. I would recommend Jerry and E-Designs and am confident others will get the same great results we did. "
Tom - Alberta
Need Some Advice or Quick Tips?
Take advantage of our designer's 40 years of knowledge from working in the home building industry. He has not only designed house plans for over 20 years, but has also has built custom homes! Nothing beats hands on experience when designing a home.
Call Us: 1-855-675-1800
These are some frequently asked questions. If the answer you're looking for is not listed, please feel free to Contact Us
All plans are available in "Digital" (PDF or AutoCAD) or "Paper" copies. The PDF format has become the best Plan Package because most contractors, suppliers, and permit application processes are now asking for them. For more info about plans packages: More Info