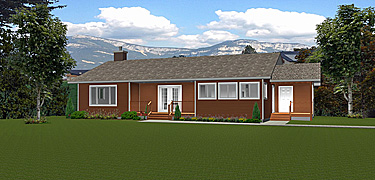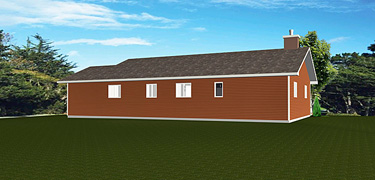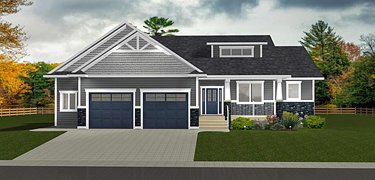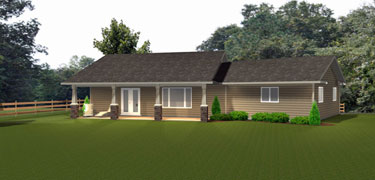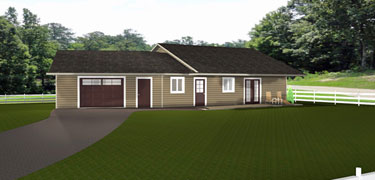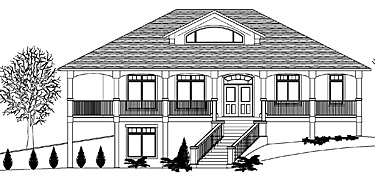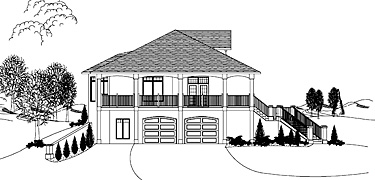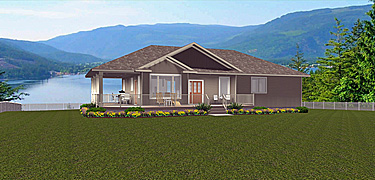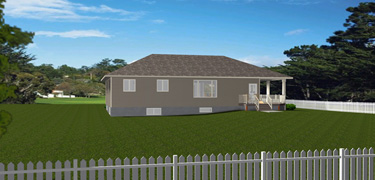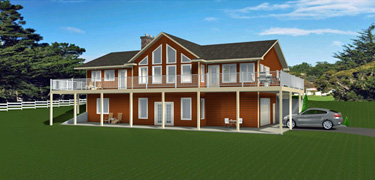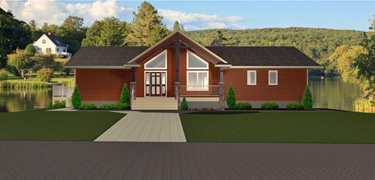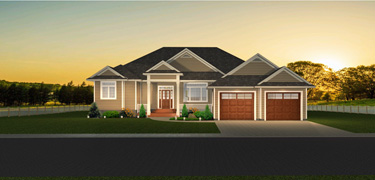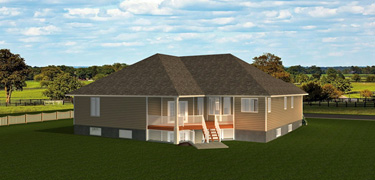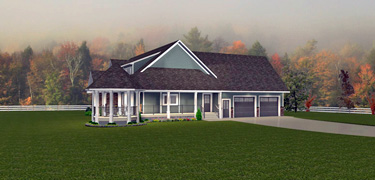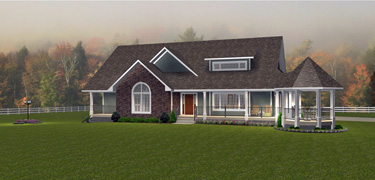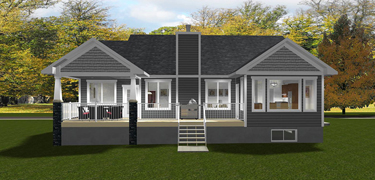The Top Choice for Bungalow House Plans 60 Ft. and Wider for Canada & the USA
The Top Choice for Bungalow House Plans 60 Ft. and Wider for Canada & the USA
Bungalow House Plans - 60 Ft. & Wider
Imagine stepping into a home that not only meets your needs but exceeds your wildest dreams. A bungalow plan that spans 60 feet or more invites you to indulge in spaciousness and luxury. Picture the convenience of an attached garage, where you can effortlessly transition from car to home, no matter the weather. Envision the potential of a finished basement, an ideal space for entertainment, a home gym, or even a cozy retreat. With a walkout design, your indoor living seamlessly blends with the beauty of the outdoors, offering direct access to your backyard oasis. Imagine sipping your morning coffee on a charming covered veranda, enjoying the tranquility of your surroundings. These expansive bungalow plans aren't just about space; they're about creating a lifestyle. Whether you desire a private haven for relaxation or a vibrant hub for entertaining, the endless possibilities allow you to design a home that is uniquely yours. Dive into the world of wide, open living and let your imagination run wild with the exceptional options available in these remarkable bungalow plans.
Imagine stepping into a home that not only meets your needs but exceeds your wildest dreams. A bungalow plan that spans 60 feet or more invites you to indulge in spaciousness and luxury. Picture the convenience of an attached garage, where you can effortlessly transition from car to home, no matter the weather. Envision the potential of a finished basement, an ideal space for entertainment, a home gym, or even a cozy retreat. With a walkout design, your indoor living seamlessly blends with the beauty of the outdoors, offering direct access to your backyard oasis. Imagine sipping your morning coffee on a charming covered veranda, enjoying the tranquility of your surroundings. These expansive bungalow plans aren't just about space; they're about creating a lifestyle.
Explore luxurious 60-foot-wide bungalows with attached garages, versatile basements, walkout designs, and charming verandas. Enjoy spacious living with custom features like gourmet kitchens and luxurious master suites. Endless possibilities await!
Imagine stepping into a home that not only meets your needs but exceeds your wildest dreams. A bungalow plan that spans 60 feet or more invites you to indulge in spaciousness and luxury. Picture the convenience of an attached garage, where you can effortlessly transition from car to home, no matter the weather. Envision the potential of a finished basement, an ideal space for entertainment, a home gym, or even a cozy retreat. With a walkout design, your indoor living seamlessly blends with the beauty of the outdoors, offering direct access to your backyard oasis. Imagine sipping your morning coffee on a charming covered veranda, enjoying the tranquility of your surroundings. These expansive bungalow plans aren't just about space; they're about creating a lifestyle. Whether you desire a private haven for relaxation or a vibrant hub for entertaining, the endless possibilities allow you to design a home that is uniquely yours. Dive into the world of wide, open living and let your imagination run wild with the exceptional options available in these remarkable bungalow plans.


1690 sq. Ft. 2 bed 2 bath bungalow 0 car
60'-0" width 33'-0" depth
Plan 2014784

Plan 2008411

1809 sq. Ft. 2 bed 2 bath bungalow 2 car
60'-6" width 63'-0" depth

832 sq. Ft. 1 bed 2 bath bungalow 2 car

62'-0" width 32'-0" depth
Plan 2001103

Plan 2008409

1976 sq. Ft. 2 bed 2 bath bungalow 2 car
62'-0" width 48'-6" depth


1678 sq. Ft. 2 bed 2 bath bungalow 0 car
62'-0" width 49'-0" depth
Plan 2014795

2005 sq. Ft. 1 bed 2 bath bungalow 1 car

63'-0" width 41'-0" depth
Plan 2012639

2485 sq. Ft. 3 bed 3 bath bungalow 2 car

64'-0" width 72'-0" depth
Plan 2011597


2833 sq. Ft. 4 bed 4 bath bungalow 2 car
63'-10" width 62'-10" depth
Plan 2013726
- 2x6 Exterior Walls
- Full Basements
- Insulated Frost
Walls In Basement
- Energy-Efficient
Designs For Cold
Climates
- Full Basements
- Insulated Frost
Walls In Basement
- Energy-Efficient
Designs For Cold
Climates
All plans meet the "Canadian Energy Codes"
Standard Features
on all our plans
at No Extra Charge
on all our plans
at No Extra Charge
More Information
From our house plans, there are new homes built in Camrose, Drumheller, Brooks, Calgary, Dawson Creek, Cold Lake, Athabasca, Edmonton, Fort McMurray, Lethbridge, Lloydminster, Medicine Hat, Morinville, Grand Prairie, Hinton, Oyen, Provost, Westlock, Whitecourt, Wainwright, North Battleford, Estevan, Moose Jaw, Kindersley, Melfort, Prince Albert, Macklin, Rosetown, Swift Current, Unity, Saskatoon, Yorkton, Brandon, Dauphin, Flin Flon, Portaga La Prairie, Winnipeg, Halifax, Fredricton, Moncton, Yarmouth, St. Johns, Whitehorse, Yellowknife, or anywhere else in B.C., Alberta, Saskatchewan, Manitoba, Quebec, P.E.I., Nova Scotia, Newfoundland, New Brunswick, Northwest Territories, Nunavut and the Yukon. Including our Friends in the United States, E-Designs can help you get your new dream home started.
Western Canada's Choice for Home Plans
Western Canada's Choice for Home Plans
© E-Designs Plans Inc. 2025
More Home Plan Styles
Multi Family Home Plans
We are a proud Western Canadian company from Alberta that will Design or Ship Home Plans anywhere in Canada or the USA.
© E-Design Plans Inc. 2025
Multi Family Home Plans
More Home Plan Styles
© E-Designs Plans Inc. 2025
Our team has been helping people build their dream homes all across the country for over 25 years.
Our team has been helping people build their dream homes all across the country for over 25 years.
All the home plans on this site have been designed exclusively by E-Designs Plans!
When you have a question, you get to speak to the designer who drew the plans.
Not a sales person.
When you have a question, you get to speak to the designer who drew the plans.
Not a sales person.
More Information
From Your Idea To Reality
Search Site or Plan #
E-Designs Plans
Call 1-855-675-1800
E-Designs Plans
From Your Idea To Reality
Devon Alberta, Canada
Search Site or Plan #
From Your Idea To Reality
E-Designs Plans
E-Designs Plans
From Your Idea To Reality
All the home plans on this site have been designed exclusively by E-Designs Plans!
When you have a question, you get to speak to the designer who drew the plans.
When you have a question, you get to speak to the designer who drew the plans.
More Home Plan Styles
Multi Family Home Plans
1-855-675-1800
7 am - 7 pm
7 Days a Week
7 Days a Week
E-Mail
Transform your home effortlessly! Start with our stock plans to save on design costs. Imagine turning a Bungalow into a stunning Bi-Level, adding a stylish walkout basement, or an expansive garage. Ready for a change? Contact us today and let’s bring your vision to life
We offer free estimates with no obligations.
Contact us and we will be happy to answer all your questions.
Contact us and we will be happy to answer all your questions.
What starts off as a dream, we can turn into a home for you and your family to enjoy knowing that this home started from an idea you had.
E-Designs Plans Inc.
Box 5455 Devon, Alberta
Canada T9G 1Y2
1-855-675-1800
Box 5455 Devon, Alberta
Canada T9G 1Y2
1-855-675-1800
Follow Us on
Follow Us on
Bungalow House Plans (60 Ft. & Wider )
Bungalow Plans (60 Ft. & Wider)
USA Sales -- More Info
Follow Us on
Frequently Asked Questions From Our Customers in the Unitied States

See US Pricing in
"Plan Packages"
"Plan Packages"
"2x6 Exterior Walls" are standard in our plans - No Extra Charge!
Our plans come with "Insulated 8 and 9 foot Basements" - No Extra Charge!
Our plans meet the requirements of the "Canadian Energy Codes"
In the USA, our plans meet the "2018 IECC Compliance Guides" and the International Building Code (IBC) adopted for use as a base code standard by most jurisdictions in the United States.
Frequently Asked Questions From Our US Customers

Clients in over 35 states have put their trust in E-Designs for their dream homes with innovative house plans.
"2x6 Exterior Walls" are standard in our plans -
No Extra Charge!
Our plans come with "Insulated 8 and 9 foot Basements" - No Extra Charge!
Our plans meet the requirements of the "Canadian Energy Codes"
In the USA, our plans meet the "2018 IECC Compliance Guides" and the International Building Code (IBC) adopted for use as a base code standard by most jurisdictions in the United States.

Frequently Asked Questions From Our USA Customers

Clients in over 35 states have put their trust in E-Designs for their dream homes with innovative house plans.
"2x6 Exterior Walls" are standard in our plans - No Extra Charge!
Our plans meet the requirements of the "Canadian Energy Codes"
Our plans come with "Insulated 8 and 9 foot Basements" - No Extra Charge!
In the USA, our plans meet the "2018 IECC Compliance Guides" and the International Building Code (IBC) adopted for use as a base code standard by most jurisdictions in the United States.
Bungalow House Plans (40 - 60 Ft. Wide )
