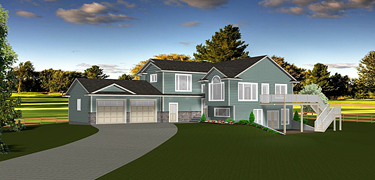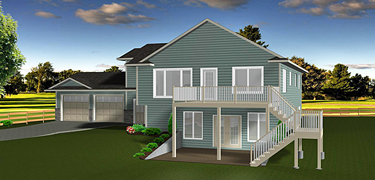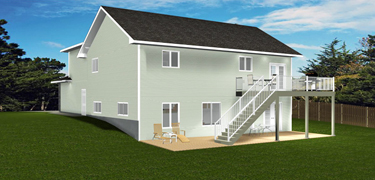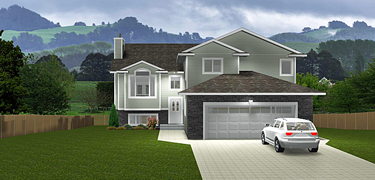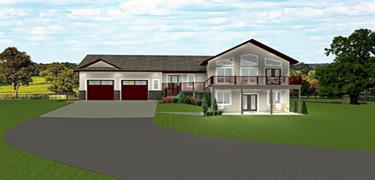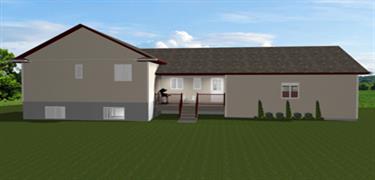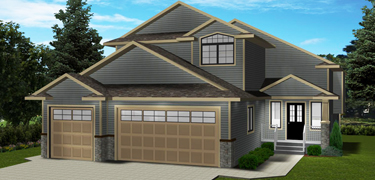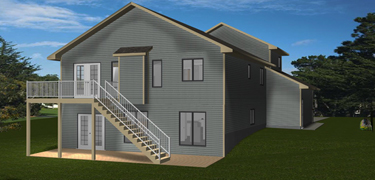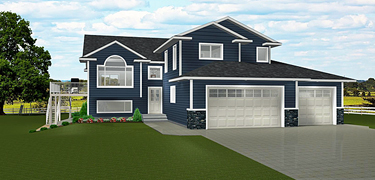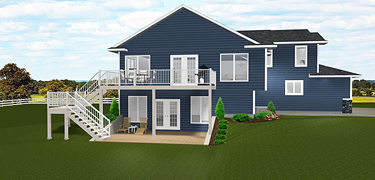Bi-Level or Split Level House Plans without walkout basements.
Walkout basement house plans for a sloping building site creates an opportunity for unique features such as access to the backyard from the basement and more natural light. E-Designs Plans has a variety of walkout basement house plans that are great for sloping lots. Since a walk-out basement is considered more desirable to potential buyers than a standard below-ground basement, it can increase the overall value of the house substantially. Another great feature is that there is usually a deck off the main floor which in turn creates a covered patio area for the walkout basement. See our other home plans, which can also be modified to have a walkout.
Bi-level house plans, or split-entry homes, are popular in North America for their efficient use of space and affordability. The design features a split-level entry, providing a larger living area on a smaller footprint, making them ideal for suburban and urban settings. Key advantages include space efficiency, affordability, versatility, natural light, and easy maintenance. E-Designs Plans offers a variety of customizable bi-level house plans, catering to diverse needs and preferences. Our designs incorporate modern elements and functionality, with a focus on energy efficiency. Detailed plan packages and experienced support from E-Designs Plans ensure a smooth building process. Bi-level homes are an excellent choice for homeowners seeking a practical, cost-effective, and flexible living solution. E-Designs Plans stands out with our modern, customizable, and efficient designs, making us a top choice for those looking to build a bi-level home. Whether you're a first-time buyer or downsizing, a bi-level home from E-Designs Plans could be perfect for you.
Imagine stepping out of your bright, spacious walkout basement directly into your own private outdoor haven. E-Designs Plans specializes in customizable bi-level house plans with walkout basements, offering enhanced natural light, improved ventilation, and easy access to outdoor spaces.
Bi-Level Plans with Walkout Basements for all of Canada & the USA
Bi-Level House Plans With Walkout Basement
Bi-level house plans, also known as split-entry homes, are favored in North America for their efficient space use and affordability. These designs can include a walkout basement, providing larger living areas on smaller footprints, perfect for suburban and urban settings. E-Designs Plans offers a range of customizable bi-level house plans with daylight basements, modern elements, and a focus on energy efficiency. Our detailed plan packages and experienced support ensure a seamless building process. A bi-level with a walkout basement offers enhanced natural light, improved ventilation, and convenient access to outdoor spaces, making it a versatile and desirable option for homeowners. E-Designs Plans is the ideal choice for practical, cost-effective, and flexible living solutions.


1611 sq. Ft. 5 bed 3 bath Bi-Level 2 car
73'-0" width 41'-8" depth
1581 sq. Ft. 3 bed 2 bath Bi-Level 2 car
41'-8" width 53'-0" depth
1644 sq. Ft. 2 bed 3 bath Bi-Level 2 car
77'-0" width 44'-0" depth
1581 sq. Ft. 3 bed 2 bath Bi-Level 3 car
41'-2" width 62'-0" depth
1611 sq. Ft. 5 bed 3 bath Bi-Level 3 car
54'-8" width 55'-0" depth
1856 sq. Ft. 5 bed 3 bath Bi-Level
44'-0" width 58'-0" depth
At E-Designs, we can modify any of our Bi-Level house plans to include a walkout basement—perfect for maximizing natural light, adding rental suites, or creating seamless backyard access. Let your lower level live large!
"2x6 Exterior Walls" are standard in our plans - No Extra Charge!
Most of our plans come with "Insulated 8 and 9 foot Basements" - No Extra Charge!
Our plans meet the requirements of the "Canadian Energy Codes"
" E-Designs home plans, optimized for colder climates, inherently surpass the thermal performance standards of the IECC Compliance Guides. Consequently, these plans will meet or exceed IECC energy requirements when built in the US without adding extra design costs."
More Information
From our house plans, there are new homes built in Camrose, Drumheller, Brooks, Calgary, Dawson Creek, Cold Lake, Athabasca, Edmonton, Fort McMurray, Lethbridge, Lloydminster, Medicine Hat, Morinville, Grand Prairie, Hinton, Oyen, Provost, Westlock, Whitecourt, Wainwright, North Battleford, Estevan, Moose Jaw, Kindersley, Melfort, Prince Albert, Macklin, Rosetown, Swift Current, Unity, Saskatoon, Yorkton, Brandon, Dauphin, Flin Flon, Portaga La Prairie, Winnipeg, Halifax, Fredricton, Moncton, Yarmouth, St. Johns, Whitehorse, Yellowknife, or anywhere else in B.C., Alberta, Saskatchewan, Manitoba, Quebec, P.E.I., Nova Scotia, Newfoundland, New Brunswick, Northwest Territories, Nunavut and the Yukon. Including our Friends in the United States, E-Designs can help you get your new dream home started.
Western Canada's Choice for Home Plans
Western Canada's Choice for Home Plans
More Home Plan Styles
Multi Family Home Plans
We are a proud Western Canadian company from Alberta that will Design or Ship Home Plans anywhere in Canada or the USA.
© E-Design Plans Inc. 2026
Multi Family Home Plans
More Home Plan Styles
© E-Designs Plans Inc. 2025
All the home plans on this site have been designed exclusively by E-Designs Plans!
When you have a question, you get to speak to the designer who drew the plans.
Not a sales person.
More Information
From Your Idea To Reality
Search Site or Plan #
E-Designs Plans
Call 1-855-675-1800
E-Designs Plans
From Your Idea To Reality
Devon Alberta, Canada
Search Site or Plan #
From Your Idea To Reality
E-Designs Plans
E-Designs Plans
From Your Idea To Reality
More Home Plan Styles
Multi Family Home Plans
E-Designs Plans Inc.
Box 5455 Devon, Alberta
Canada T9G 1Y2
1-855-675-1800
Follow Us on
Follow Us on
- 2x6 Exterior Walls
- Full Basements
- Insulated Frost
Walls In Basement
- Energy-Efficient
Designs For Cold
Climates
All plans meet the "Canadian Energy Codes"
Follow Us on
Frequently Asked Questions From Our US Customers
Clients in over 35 states have put their trust in E-Designs for their dream homes with innovative house plans.”
Frequently Asked Questions From Our US Customers
Clients in over 35 states have put their trust in E-Designs for their dream homes with innovative house plans.”
E-Designs Plans: Modified bi-level house plans, walkout designs, and finished basement layouts for Canadian and US homeowners—smart, stylish, build-ready designs.
"2x6 Exterior Walls" are standard in our plans - No Extra Charge!
Our plans meet the requirements of the "Canadian Energy Codes"
Most plans with "Insulated 8 and 9 foot Basements" - No Extra Charge!
" E-Designs home plans, optimized for colder climates, inherently surpass the thermal performance standards of the IECC Compliance Guides. Consequently, these plans will meet or exceed IECC energy requirements when built in the US without adding extra design costs. "
"2x6 Exterior Walls" are standard in our plans -
No Extra Charge!
Most of our plans come with "Insulated 8 and 9 foot Basements" - No Extra Charge!
Our plans meet the requirements of the "Canadian Energy Codes"
" E-Designs home plans, optimized for colder climates, inherently surpass the thermal performance standards of the IECC Compliance Guides. Consequently, these plans will meet or exceed IECC energy requirements when built in the US without adding extra design costs. "
Your Premier Source for Duplex Plans
"2x6 Exterior Walls" are standard in our plans - No Extra Charge!
Most of our plans come with "Insulated 8 and 9 foot Basements" - No Extra Charge!
Our plans meet the requirements of the "Canadian Energy Codes"
" E-Designs home plans, optimized for colder climates, inherently surpass the thermal performance standards of the IECC Compliance Guides. Consequently, these plans will meet or exceed IECC energy requirements when built in the US without adding extra design costs."
All the home plans on this site have been designed exclusively by E-Designs Plans!
When you have a question, you get to speak to the designer who drew the plans.
Our team has been helping people build their dream homes all across the country for over 25 years.
Bi-Level Styles
Standard Features
at No Extra Charge
Frequently Asked Questions From Our Customers in the Unitied States
© E-Designs Plans Inc. 2026












