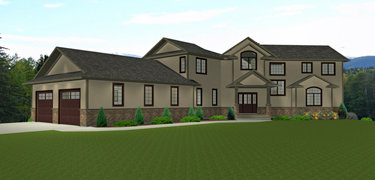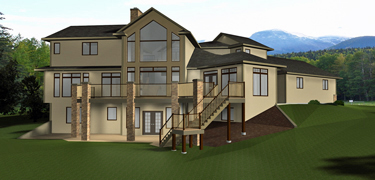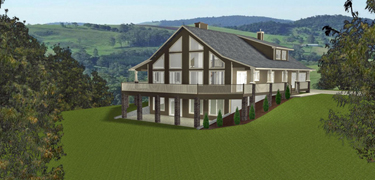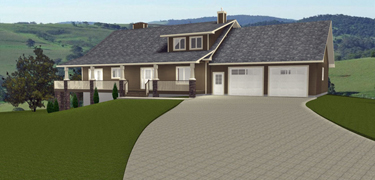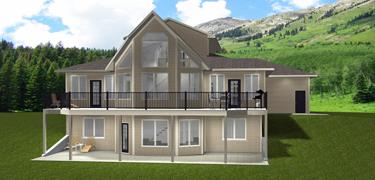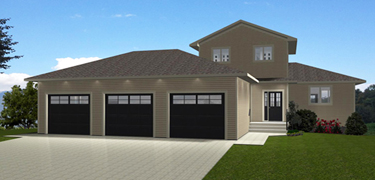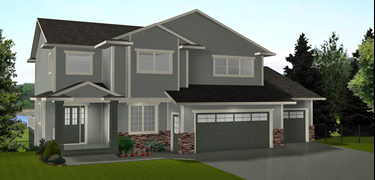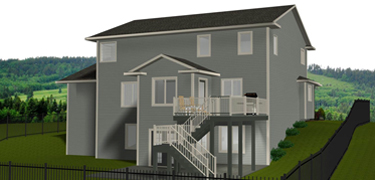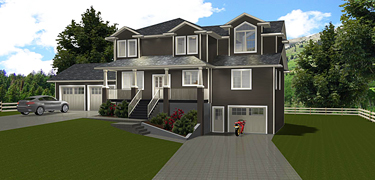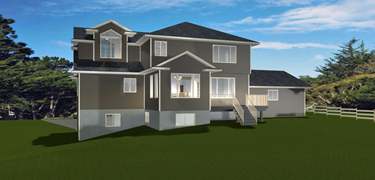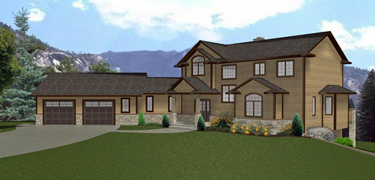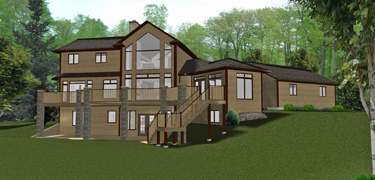Custom & Stock 2-Storey House Plans with Walkout Basements for all of Canada & the USA
Is your building site on a sloping grade? A Two-Storey House Plan with a Walkout Basement might be the perfect solution. These plans provide additional living space that can serve as a separate apartment, entertainment area, or guest suite, all under a single foundation and roof, making them a cost-effective option. Unlike traditional basements, a walkout basement benefits from more natural light due to its direct outdoor access, creating a space that feels integrated with the main living areas. Homes with walkout basements, especially those featuring 2 storey house and walkout plans, generally appraise higher than those with traditional basements. Additionally, these versatile spaces can also house a home gym, office, playroom, or even a wine cellar, adding further value and functionality to your home.
2-Storey House Plans With Walkout Basements
The Two-Storey House Plan with a Walkout Basement suits urban areas with limited lot sizes, offering cost-effective solutions and ample square footage on one foundation and roof. Developers favor these plans for their vaulted ceilings, walkout basements, coffered ceilings, and bonus rooms. In Canada, many two-storey homes include full basements with walkout options. Explore diverse plans, from narrow lot designs to cottages and walkout basement homes.
More Narrow Lot Plans
More Narrow Lot Plans
We can modify any of our 2-Storey Houses to have a "Walkout Basement"
Considering a Two-Storey House Plan with a Walkout Basement for your sloping site? These designs offer additional living areas like a home gym, office, or entertainment space. Enjoy natural light and enhanced property value. Discover our diverse selection, from narrow lot plans to cottages, all engineered for maximum space, value, and modern living standards.
Is your building site on a sloping grade? A Two-Storey House Plan with a Walkout Basement might be the perfect solution. These plans provide additional living space that can serve as a separate apartment, entertainment area, or guest suite, all under a single foundation and roof, making them a cost-effective option. Unlike traditional basements, a walkout basement benefits from more natural light due to its direct outdoor access, creating a space that feels integrated with the main living areas. Homes with walkout basements, especially those featuring 2 storey house and walkout plans, generally appraise higher than those with traditional basements. Additionally, these versatile spaces can also house a home gym, office, playroom, or even a wine cellar, adding further value and functionality to your home. Explore our wide range of house plans, from narrow lot designs to cottages and walkout basement homes, and maximize your space, value, versatility, and modern living standards with our expertly crafted designs.


3120 sq. Ft. 6 bed 4 bath 2 storey 2 car
96'-0" width 73'-0" depth
Plan 2012642
2814 sq. Ft. 5 bed 4 bath 2 storey 2 car
Plan 2010517
96'-0" width 56'-0" depth
1780 sq. Ft. 3 bed 2.5 bath 2 storey 3 car
62'-0" width 67'-0" depth
Plan 2014843
2510 sq. Ft. 3 bed 3 bath 2 storey 3 car
52'-6" width 51'-0" depth
Plan 2009437
2973 sq. Ft. 4 bed 3.5 bath 2 storey 3 car
73'-6" width 50'-6" depth
2930 sq. Ft. 5 bed 4 bath 2 storey 2 car
98'-6" width 73'-0" depth
Plan 2015901
Plan 2010490
"2x6 Exterior Walls" are standard in our plans - No Extra Charge!
Most of our plans come with "Insulated 8 and 9 foot Basements" - No Extra Charge!
Our plans meet the requirements of the "Canadian Energy Codes"
" E-Designs home plans, optimized for colder climates, inherently surpass the thermal performance standards of the IECC Compliance Guides. Consequently, these plans will meet or exceed IECC energy requirements when built in the US without adding extra design costs."
More Information
From our house plans, there are new homes built in Camrose, Drumheller, Brooks, Calgary, Dawson Creek, Cold Lake, Athabasca, Edmonton, Fort McMurray, Lethbridge, Lloydminster, Medicine Hat, Morinville, Grand Prairie, Hinton, Oyen, Provost, Westlock, Whitecourt, Wainwright, North Battleford, Estevan, Moose Jaw, Kindersley, Melfort, Prince Albert, Macklin, Rosetown, Swift Current, Unity, Saskatoon, Yorkton, Brandon, Dauphin, Flin Flon, Portaga La Prairie, Winnipeg, Halifax, Fredricton, Moncton, Yarmouth, St. Johns, Whitehorse, Yellowknife, or anywhere else in B.C., Alberta, Saskatchewan, Manitoba, Quebec, P.E.I., Nova Scotia, Newfoundland, New Brunswick, Northwest Territories, Nunavut and the Yukon. Including our Friends in the United States, E-Designs can help you get your new dream home started.
Western Canada's Choice for Home Plans
Western Canada's Choice for Home Plans
More Home Plan Styles
Multi Family Home Plans
We are a proud Western Canadian company from Alberta that will Design or Ship Home Plans anywhere in Canada or the USA.
© E-Design Plans Inc. 2026
Multi Family Home Plans
More Home Plan Styles
© E-Designs Plans Inc. 2025
All the home plans on this site have been designed exclusively by E-Designs Plans!
When you have a question, you get to speak to the designer who drew the plans.
Not a sales person.
More Information
From Your Idea To Reality
Search Site or Plan #
E-Designs Plans
Call 1-855-675-1800
E-Designs Plans
From Your Idea To Reality
Devon Alberta, Canada
Search Site or Plan #
From Your Idea To Reality
E-Designs Plans
E-Designs Plans
From Your Idea To Reality
More Home Plan Styles
Multi Family Home Plans
E-Designs Plans Inc.
Box 5455 Devon, Alberta
Canada T9G 1Y2
1-855-675-1800
Follow Us on
Follow Us on
All plans meet the "Canadian Energy Codes"
- 2x6 Exterior Walls
- Full Basements
- Insulated Frost
Walls In Basement
- Energy-Efficient
Designs For Cold
Climates
Follow Us on
Frequently Asked Questions From Our US Customers
Clients in over 35 states have put their trust in E-Designs for their dream homes with innovative house plans.”
Frequently Asked Questions From Our US Customers
Clients in over 35 states have put their trust in E-Designs for their dream homes with innovative house plans.”
"2x6 Exterior Walls" are standard in our plans - No Extra Charge!
Our plans meet the requirements of the "Canadian Energy Codes"
Most plans with "Insulated 8 and 9 foot Basements" - No Extra Charge!
" E-Designs home plans, optimized for colder climates, inherently surpass the thermal performance standards of the IECC Compliance Guides. Consequently, these plans will meet or exceed IECC energy requirements when built in the US without adding extra design costs. "
"2x6 Exterior Walls" are standard in our plans -
No Extra Charge!
Most of our plans come with "Insulated 8 and 9 foot Basements" - No Extra Charge!
Our plans meet the requirements of the "Canadian Energy Codes"
" E-Designs home plans, optimized for colder climates, inherently surpass the thermal performance standards of the IECC Compliance Guides. Consequently, these plans will meet or exceed IECC energy requirements when built in the US without adding extra design costs. "
Your Premier Source for Two Storey House Plans
"2x6 Exterior Walls" are standard in our plans - No Extra Charge!
Most of our plans come with "Insulated 8 and 9 foot Basements" - No Extra Charge!
Our plans meet the requirements of the "Canadian Energy Codes"
" E-Designs home plans, optimized for colder climates, inherently surpass the thermal performance standards of the IECC Compliance Guides. Consequently, these plans will meet or exceed IECC energy requirements when built in the US without adding extra design costs."
All the home plans on this site have been designed exclusively by E-Designs Plans!
When you have a question, you get to speak to the designer who drew the plans.
Our team has been helping people build their dream homes all across the country for over 25 years.
2-Storey Styles
Standard Features
at No Extra Charge
Frequently Asked Questions From Our Customers in the Unitied States
© E-Designs Plans Inc. 2026












