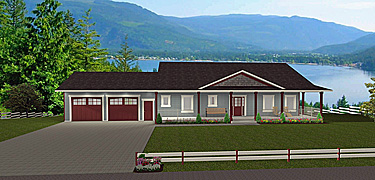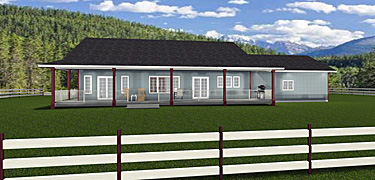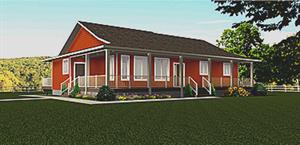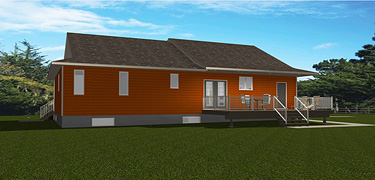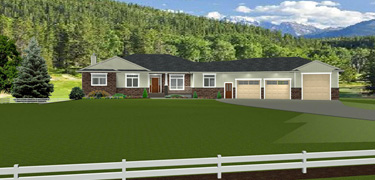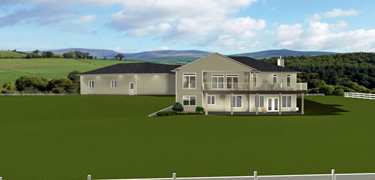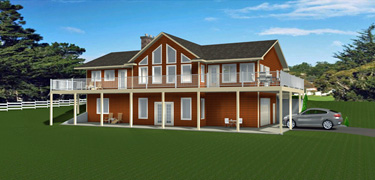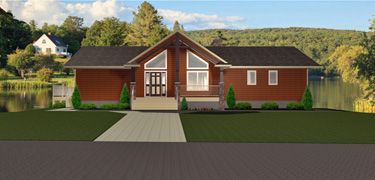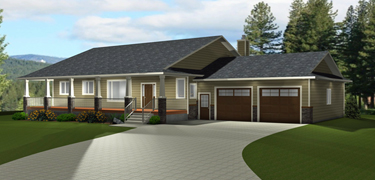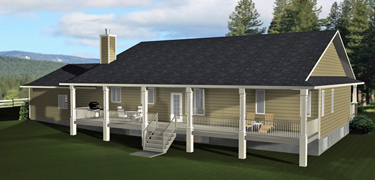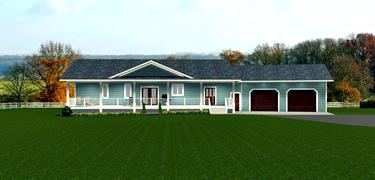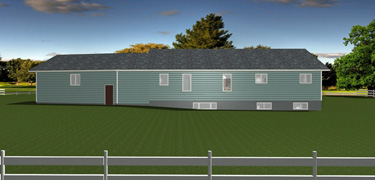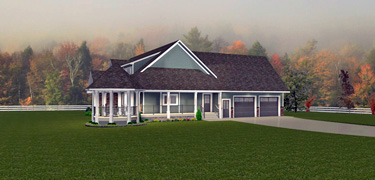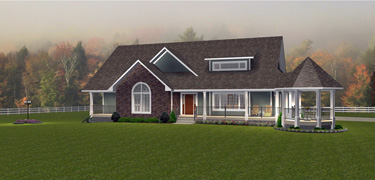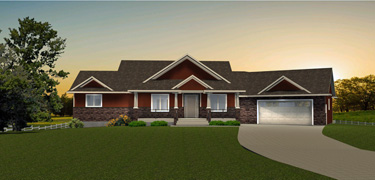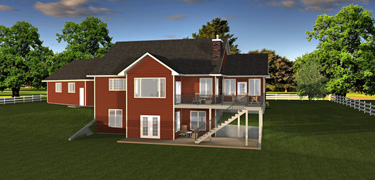Ranch Style House Plans
Ranch-Style House Plans, Customizable Home Designs for Canada & the USA
E‑Designs Plans offers a wide selection of ranch-style house plans for today’s homeowners who value simplicity, elegance, and functionality. With their signature single-story layouts, ranch homes provide easy accessibility, open floor plans, and seamless indoor‑outdoor living. Large windows, sliding glass doors, and covered verandas invite natural light while creating smooth transitions to patios and outdoor spaces. Our designs range from cozy starter homes to expansive family residences, customizable to suit your lifestyle and preferences. Many plans include full basements and walkout options, giving you added flexibility and room to grow. Built with energy‑efficient features and timeless curb appeal, our ranch homes combine traditional charm with modern convenience. Whether you’re building in a rural setting or suburban neighborhood, E‑Designs Plans delivers versatile, eco‑friendly designs that maximize comfort, beauty, and long‑term value. Explore our collection today and start your journey toward the perfect ranch‑style home.
Explore ranch‑style house plans designed for comfort, accessibility, and timeless appeal. E‑Designs Plans specializes in single‑story layouts with open floor plans, seamless indoor‑outdoor living, and customizable options for suburban lots or wide‑open acreage. Our designs feature spacious kitchens, natural light, covered verandas, and walkout basements perfect for families, retirees, and builders. With decades of trusted experience across Canada and the U.S., we deliver energy‑efficient, builder‑ready plans. Browse our collection today and find your ideal ranch home
Explore ranch‑style house plans designed for comfort, accessibility, and timeless appeal. At E‑Designs Plans, we specialize in single‑story layouts with open floor plans, seamless indoor‑outdoor connections, and customizable options to fit your land, lifestyle, and vision. Whether you’re building on a suburban lot or wide‑open acreage, our ranch homes feature spacious kitchens, natural light, covered verandas, and flexible basement or walkout designs perfect for families, retirees, or anyone seeking easy living with modern convenience. With decades of trusted experience and clients across Canada and the U.S., we deliver energy‑efficient, builder‑ready plans that balance traditional charm with long‑term value—versatile designs for every homeowner’s dream. Discover why homeowners and builders nationwide choose E‑Designs Plans for quality, credibility, and service. Browse our collection today and find the ranch home designed just for you
Ranch-Style House Plans, Customizable Home Designs for Canada & the USA
E‑Designs Ranch Style House Plans for Modern Living
E‑Designs Plans offers trusted ranch‑style house plans across Canada and the U.S., featuring single‑story layouts, open floor designs, walkout basements, and customizable options. With decades of experience, we provide builder‑ready, energy‑efficient plans that balance modern convenience with timeless appeal—helping homeowners and builders create lasting value.
From cozy family homes to expansive ranch retreats, our customizable ranch plans bring your vision to life. Designed with open‑concept layouts, single‑level living, modern farmhouse charm, energy‑efficient features, affordable options, flexible floor plans, outdoor living spaces, family‑friendly designs, and builder‑ready documents — everything you need to build smarter, faster, and with style.


1700 sq. Ft. 2 bed 2 bath bungalow 2 car
84'-0" width 50'-0" depth
Plan 2016934
1760 sq. Ft. 5 bed 3 bath bungalow 0 car
58'-0" width 38'-0" depth
Plan 2017112
2401 sq. Ft. 5 bed 4 bath bungalow 3 car
112'-10" width 74'-9" depth
Plan 2013715
2005 sq. Ft. 1 bed 2 bath bungalow 1 car
63'-0" width 41'-0" depth
Plan 2012639
1740 sq. Ft. 3 bed 3 bath bungalow 2 car
1904 sq. Ft. 5 bed 4 bath bungalow 2 car
86'-0" width 54'-0" depth
99'-6" width 40'-0" depth
Plan 2012645
Plan 2014774
2833 sq. Ft. 4 bed 4 bath bungalow 2 car
63'-10" width 62'-10" depth
Plan 2013726
2113 sq. Ft. 4 bed 5 bath bungalow 2 car
96'-0" width 63'-0" depth
Plan 2012610
"2x6 Exterior Walls" are standard in our plans - No Extra Charge!
Most of our plans come with "Insulated 8 and 9 foot Basements" - No Extra Charge!
Our plans meet the requirements of the "Canadian Energy Codes"
" E-Designs home plans, optimized for colder climates, inherently surpass the thermal performance standards of the IECC Compliance Guides. Consequently, these plans will meet or exceed IECC energy requirements when built in the US without adding extra design costs."
More Information
From our house plans, there are new homes built in Camrose, Drumheller, Brooks, Calgary, Dawson Creek, Cold Lake, Athabasca, Edmonton, Fort McMurray, Lethbridge, Lloydminster, Medicine Hat, Morinville, Grand Prairie, Hinton, Oyen, Provost, Westlock, Whitecourt, Wainwright, North Battleford, Estevan, Moose Jaw, Kindersley, Melfort, Prince Albert, Macklin, Rosetown, Swift Current, Unity, Saskatoon, Yorkton, Brandon, Dauphin, Flin Flon, Portaga La Prairie, Winnipeg, Halifax, Fredricton, Moncton, Yarmouth, St. Johns, Whitehorse, Yellowknife, or anywhere else in B.C., Alberta, Saskatchewan, Manitoba, Quebec, P.E.I., Nova Scotia, Newfoundland, New Brunswick, Northwest Territories, Nunavut and the Yukon. Including our Friends in the United States, E-Designs can help you get your new dream home started.
Western Canada's Choice for Home Plans
Western Canada's Choice for Home Plans
More Home Plan Styles
Multi Family Home Plans
We are a proud Western Canadian company from Alberta that will Design or Ship Home Plans anywhere in Canada or the USA.
© E-Design Plans Inc. 2026
Multi Family Home Plans
More Home Plan Styles
© E-Designs Plans Inc. 2025
All the home plans on this site have been designed exclusively by E-Designs Plans!
When you have a question, you get to speak to the designer who drew the plans.
Not a sales person.
More Information
From Your Idea To Reality
Search Site or Plan #
E-Designs Plans
E-Designs Plans
From Your Idea To Reality
Devon Alberta, Canada
Search Site or Plan #
From Your Idea To Reality
E-Designs Plans
E-Designs Plans
From Your Idea To Reality
More Home Plan Styles
Multi Family Home Plans
E-Designs Plans Inc.
Box 5455 Devon, Alberta
Canada T9G 1Y2
1-855-675-1800
Follow Us on
- 2x6 Exterior Walls
- Full Basements
- Insulated Frost
Walls In Basement
- Energy-Efficient
Designs For Cold
Climates
All plans meet the "Canadian Energy Codes"
Follow Us on
Standard Features
at No Extra Charge
Frequently Asked Questions From Our Customers in the Unitied States
Frequently Asked Questions From Our US Customers
Clients in over 35 states have put their trust in E-Designs for their dream homes with innovative house plans.”
Frequently Asked Questions From Our US Customers
Clients in over 35 states have put their trust in E-Designs for their dream homes with innovative house plans.”
"2x6 Exterior Walls" are standard in our plans - No Extra Charge!
Our plans meet the requirements of the "Canadian Energy Codes"
Most plans with "Insulated 8 and 9 foot Basements" - No Extra Charge!
"2x6 Exterior Walls" are standard in our plans -
No Extra Charge!
Most of our plans come with "Insulated 8 and 9 foot Basements" - No Extra Charge!
Our plans meet the requirements of the "Canadian Energy Codes"
" E-Designs home plans, optimized for colder climates, inherently surpass the thermal performance standards of the IECC Compliance Guides. Consequently, these plans will meet or exceed IECC energy requirements when built in the US without adding extra design costs. "
Ranch House Plans Across North America
"2x6 Exterior Walls" are standard in our plans - No Extra Charge!
Most of our plans come with "Insulated 8 and 9 foot Basements" - No Extra Charge!
Our plans meet the requirements of the "Canadian Energy Codes"
" E-Designs home plans, optimized for colder climates, inherently surpass the thermal performance standards of the IECC Compliance Guides. Consequently, these plans will meet or exceed IECC energy requirements when built in the US without adding extra design costs."
" E-Designs home plans, optimized for colder climates, inherently surpass the thermal performance standards of the IECC Compliance Guides. Consequently, these plans will meet or exceed IECC energy requirements when built in the US without adding extra design costs. "
All the home plans on this site have been designed exclusively by E-Designs Plans!
When you have a question, you get to speak to the designer who drew the plans.
© E-Designs Plans Inc. 2026
For over 25 years, we’ve been providing accurate, easy‑to‑use house plans trusted by clients across Canada and the U.S. Our dedication to quality, service, and lasting value has earned us the loyalty of repeat customers who return project after project with complete confidence.
For over 25 years, we’ve been providing accurate, easy‑to‑use house plans trusted by clients across Canada and the U.S. Our dedication to quality, service, and lasting value has earned us the loyalty of repeat customers who return project after project with complete confidence.
Architectural Styles
















