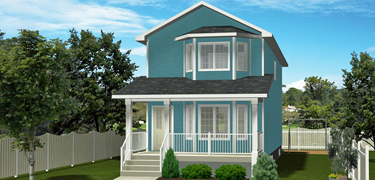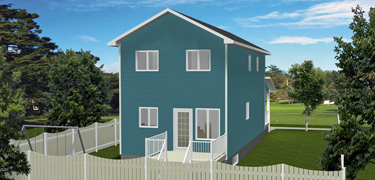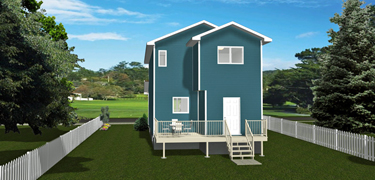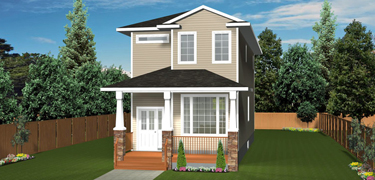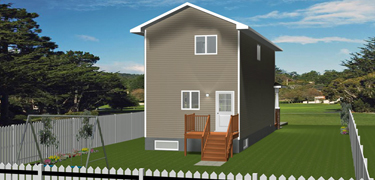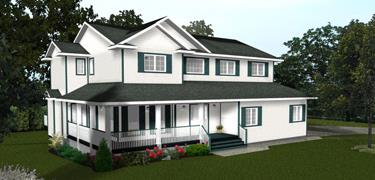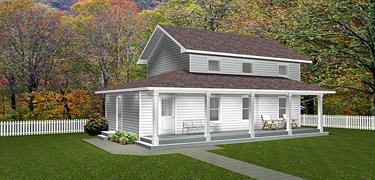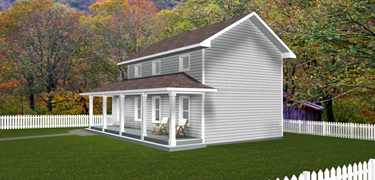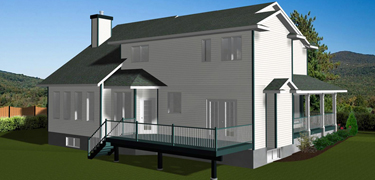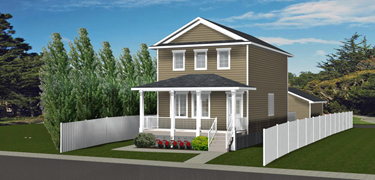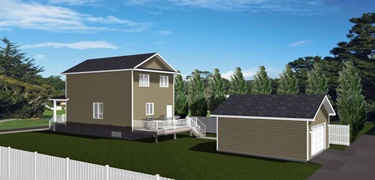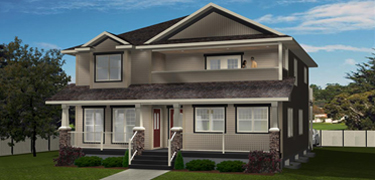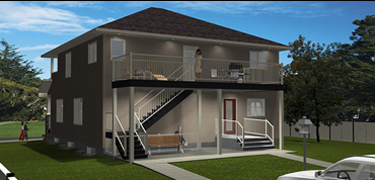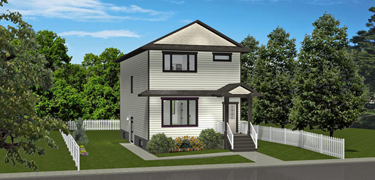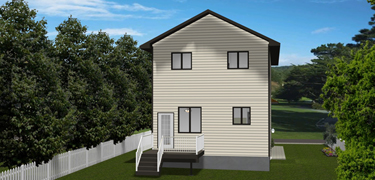Unlock the Potential of Two-Storey House Plans Without an Attached Garage. Perfect for urban environments, these designs maximize space and reduce costs. By eliminating the attached garage, you free up valuable lot area and lower construction expenses while still offering ample living space on one foundation and roof. Known for features like vaulted ceilings, walkout basements, and bonus rooms, these plans accommodate a variety of needs and preferences, ensuring efficient and stylish living. Browse our diverse selection, including options for narrow lots and cozy cottages, to find your ideal match. Our expertly designed two-storey house plans and 2 story plans with no garage offer a practical, cost-effective solution without compromising on elegance or functionality.
Custom & Stock 2-Storey House Plans for all of Canada & the USA
Two-Story House Plans Without an Attached Garage.
Explore our versatile two-storey house plans without an attached garage. Ideal for urban areas, they maximize space and cut costs while offering ample living space on a single foundation and roof. Enjoy features like vaulted ceilings, walkout basements, and bonus rooms. Browse our diverse selection for efficient, stylish living solutions.
Custom & Stock 2-Storey House Plans for all of Canada & the USA
Discover Two-Storey House Plans Without an Attached Garage: Perfect for urban areas, these plans maximize space and reduce costs without an attached garage. By opting out of an attached garage, you free up lot space and lower building expenses while still offering more square footage on a single foundation and roof. Features include vaulted ceilings, walkout basements, and bonus rooms.
Would you like to attach a garage to one of these plans?
Just give us a call at 1-855-675-1800
Would you like to attach a garage to one of these plans?
Just give us a call at 1-855-675-1800



1400 sq. Ft. 3 bed 2.5 bath 2 storey 0 car
18'-0" width 46'-0" depth
1519 sq. Ft. 4 bed 3.5 bath 2 storey 0 car
20'-0" width 45'-6" depth
1536 sq. Ft. 3 bed 2.5 bath 2 storey 0 car
17'-0" width 46'-0" depth
2572 sq. Ft. 4 bed 3 bath 2 storey 0 car
55'-6" width 43'-0" depth
40'-0" width 26'-0" depth
1496 sq. Ft. 4 bed 3.5 bath 2 storey 0 car
22'-0" width 42'-0" depth
2231 sq. Ft. 2 bed 2.5 bath 2 storey 0 car
Plan 2017158
Plan 2009487
Plan 2016973
Plan 2014793
Plan 2016930
Plan 2006301
Plan 2003131
36'-8" width 48'-0" depth
1804 sq. Ft. 3 bed 2.5 bath 2 storey 0 car
22'-0" width 47'-0" depth
Plan 2016974
1400 sq. Ft. 3 bed 2 bath 2 storey 0 car
"2x6 Exterior Walls" are standard in our plans - No Extra Charge!
Most of our plans come with "Insulated 8 and 9 foot Basements" - No Extra Charge!
Our plans meet the requirements of the "Canadian Energy Codes"
" E-Designs home plans, optimized for colder climates, inherently surpass the thermal performance standards of the IECC Compliance Guides. Consequently, these plans will meet or exceed IECC energy requirements when built in the US without adding extra design costs."
More Information
From our house plans, there are new homes built in Camrose, Drumheller, Brooks, Calgary, Dawson Creek, Cold Lake, Athabasca, Edmonton, Fort McMurray, Lethbridge, Lloydminster, Medicine Hat, Morinville, Grand Prairie, Hinton, Oyen, Provost, Westlock, Whitecourt, Wainwright, North Battleford, Estevan, Moose Jaw, Kindersley, Melfort, Prince Albert, Macklin, Rosetown, Swift Current, Unity, Saskatoon, Yorkton, Brandon, Dauphin, Flin Flon, Portaga La Prairie, Winnipeg, Halifax, Fredricton, Moncton, Yarmouth, St. Johns, Whitehorse, Yellowknife, or anywhere else in B.C., Alberta, Saskatchewan, Manitoba, Quebec, P.E.I., Nova Scotia, Newfoundland, New Brunswick, Northwest Territories, Nunavut and the Yukon. Including our Friends in the United States, E-Designs can help you get your new dream home started.
Western Canada's Choice for Home Plans
Western Canada's Choice for Home Plans
More Home Plan Styles
Multi Family Home Plans
We are a proud Western Canadian company from Alberta that will Design or Ship Home Plans anywhere in Canada or the USA.
© E-Design Plans Inc. 2026
Multi Family Home Plans
More Home Plan Styles
© E-Designs Plans Inc. 2025
All the home plans on this site have been designed exclusively by E-Designs Plans!
When you have a question, you get to speak to the designer who drew the plans.
Not a sales person.
More Information
From Your Idea To Reality
Search Site or Plan #
E-Designs Plans
Call 1-855-675-1800
E-Designs Plans
From Your Idea To Reality
Devon Alberta, Canada
Search Site or Plan #
From Your Idea To Reality
E-Designs Plans
E-Designs Plans
From Your Idea To Reality
More Home Plan Styles
Multi Family Home Plans
E-Designs Plans Inc.
Box 5455 Devon, Alberta
Canada T9G 1Y2
1-855-675-1800
Follow Us on
Follow Us on
All plans meet the "Canadian Energy Codes"
- 2x6 Exterior Walls
- Full Basements
- Insulated Frost
Walls In Basement
- Energy-Efficient
Designs For Cold
Climates
Follow Us on
Frequently Asked Questions From Our US Customers
Clients in over 35 states have put their trust in E-Designs for their dream homes with innovative house plans.”
Frequently Asked Questions From Our US Customers
Clients in over 35 states have put their trust in E-Designs for their dream homes with innovative house plans.”
"2x6 Exterior Walls" are standard in our plans - No Extra Charge!
Our plans meet the requirements of the "Canadian Energy Codes"
Most plans with "Insulated 8 and 9 foot Basements" - No Extra Charge!
" E-Designs home plans, optimized for colder climates, inherently surpass the thermal performance standards of the IECC Compliance Guides. Consequently, these plans will meet or exceed IECC energy requirements when built in the US without adding extra design costs. "
"2x6 Exterior Walls" are standard in our plans -
No Extra Charge!
Most of our plans come with "Insulated 8 and 9 foot Basements" - No Extra Charge!
Our plans meet the requirements of the "Canadian Energy Codes"
" E-Designs home plans, optimized for colder climates, inherently surpass the thermal performance standards of the IECC Compliance Guides. Consequently, these plans will meet or exceed IECC energy requirements when built in the US without adding extra design costs. "
Your Premier Source for Two Storey House Plans
"2x6 Exterior Walls" are standard in our plans - No Extra Charge!
Most of our plans come with "Insulated 8 and 9 foot Basements" - No Extra Charge!
Our plans meet the requirements of the "Canadian Energy Codes"
" E-Designs home plans, optimized for colder climates, inherently surpass the thermal performance standards of the IECC Compliance Guides. Consequently, these plans will meet or exceed IECC energy requirements when built in the US without adding extra design costs."
All the home plans on this site have been designed exclusively by E-Designs Plans!
When you have a question, you get to speak to the designer who drew the plans.
Our team has been helping people build their dream homes all across the country for over 25 years.
2-Storey Styles
Standard Features
at No Extra Charge
Frequently Asked Questions From Our Customers in the Unitied States
© E-Designs Plans Inc. 2026
















