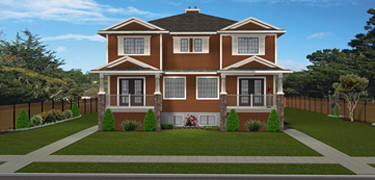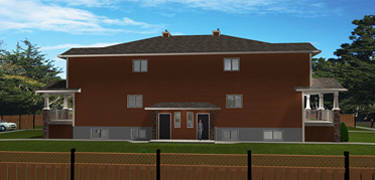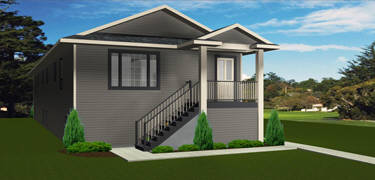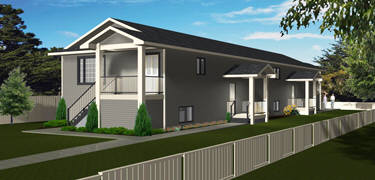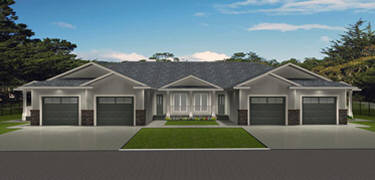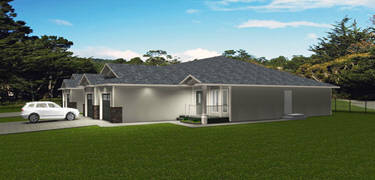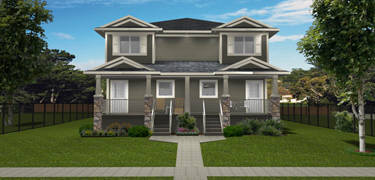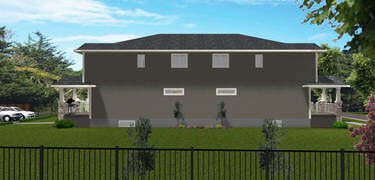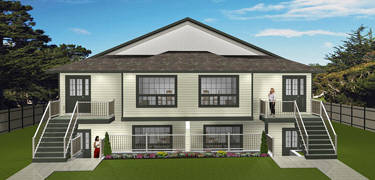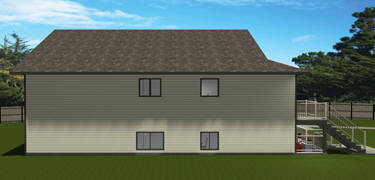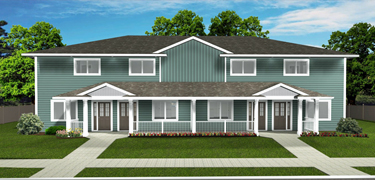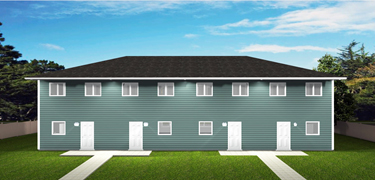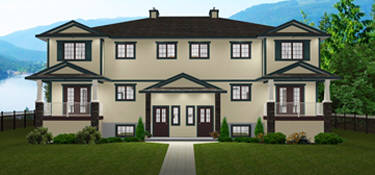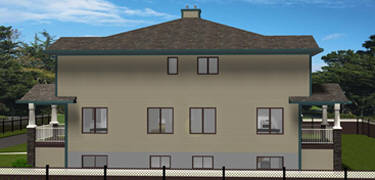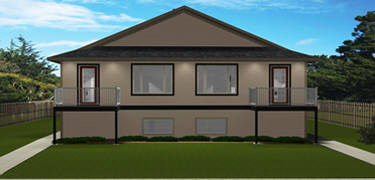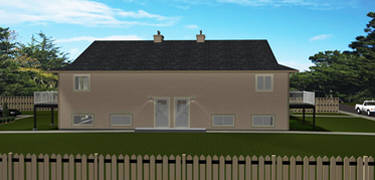4-Plex Plans, or Custom FourPlex Home Plans for all of Canada & USA
4-Plex and Multi Family Plans
With Canada's and the US record-breaking population growth, combined with the challenges of unaffordability, has fueled demand for rental units. A 4-Plex is a single housing structure divided into four residences. Each residence has all the features of a freestanding single residence home, but there is a shared wall between the units. There are many different styles of Four-Plex Plans such as Bungalows, Split Levels, Bi-Levels, Two Storeys, etc. Finding a 4-Plex Plan or a 6-Plex Plan to fit your property can sometimes be difficult, so we offer various sizes of these types of Plans, which we can also modify to suit your specific requirements. With construction costs being lower per square foot than a single family, building a Duplex, Tri-Plex or a 4 to 8 Plex in your province can become a great source of income for an investor. Many of these have been built in older established areas as an "Infill" due to the traditional larger lot size.
A 4-Plex is a single housing structure divided into four residences. Each residence has all the features of a freestanding single-residence home, entry doors, living areas, and utilities, but there is a shared wall between the units. Each residence is occupied under its own rental arrangement or even separate ownership. There are single level 4-Plex Plans and 2 Storey 4-Plex Plans. There are also different styles of Four-Plex Plans , such as Bungalows, Split Levels , Bi-Levels, Two Storey, etc. Finding a 4-Plex Plan or a 6-Plex Plan to fit your the property can sometimes be difficult. That's where E-Designs can help. Contact us on how we can easily design a 4-Plex Plan to fit your needs. You can also convert some of our standard House Plans into 4-Plex Plans.
With Canada's and the US record-breaking population growth, combined with the challenges of unaffordability, has fueled demand for rental units. There are many different styles of Four-Plex Plans such as Bungalows, Split Levels, Bi-Levels, Two Storeys, etc. Finding a 4-Plex Plan or a 6-Plex Plan to fit your property can sometimes be difficult, so we offer various sizes of these types of Plans, which we can also modify to suit your specific requirements. With construction costs being lower per square foot than a single family, building a Duplex, Tri-Plex or a 4 to 8 Plex in your province can become a great source of income for an investor. Many of these have been built in older established areas as an "Infill" due to the traditional larger lot size.
A 4-plex elevates real estate investing by offering four self-contained homes under one roof, increasing cash flow and minimizing per-unit costs through shared utilities and infrastructure. With E-Design Plans, you gain access to sleek, energy-efficient 4-plex layouts that can be tailored to your site conditions and design preferences.












1152 sq.ft./unit 2&3 bed 2 bath 8 Suites
House Plan 2011576
40'-0" width 76'-0" depth
House Plan 2013712
1150 sq.ft./unit 3 bed 2 bath Up&Down 4-Plex
25'-0" width 104'-0" depth
1110 sq.ft./unit 2 bed 2 bath 1 car
House Plan 2011583
100'-0" width 70'-0" depth
House Plan 2013753
1040 sq.ft/unit 2 bed 1 bath 2 Storey
34'-0" width 76'-0" depth
1176 sq.ft./unit 3 bed 1 bath Bi-Level
House Plan 2014777
48'-0" width 53'-6" depth
House Plan 2019253
1260 sq.ft./unit 2 bed 2 bath Bi-Level
72'-0" width 41'-0" depth
1271 sq.ft./unit 2&3 bed 3 bath 8 Suites
House Plan 2011599
60'-0" width 58'-0" depth
House Plan 2012634
1029 sq.ft./unit 3 bed 2 bath Bi-Level
42-0" width 66'-0" depth

4-Plex Styles
- 55 Plus 4-Plex
- 2-Storey 4-Plex
- Ground Level 4-Plex
- Narrow Lot 4-Plex
- Front/Back 4-Plex
- Walkout 4-Plex
- 4-Plex With Garage
- 4-Plex Rear Garage
- 4-Plex Bi-Level
- Side By Side 4-Plex
- 4-Plex With Suites
"2x6 Exterior Walls" are standard in our plans - No Extra Charge!
Most of our plans come with "Insulated 8 and 9 foot Basements" - No Extra Charge!
Our plans meet the requirements of the "Canadian Energy Codes"
" E-Designs home plans, optimized for colder climates, inherently surpass the thermal performance standards of the IECC Compliance Guides. Consequently, these plans will meet or exceed IECC energy requirements when built in the US without adding extra design costs."
More Information
From our house plans, there are new homes built in Camrose, Drumheller, Brooks, Calgary, Dawson Creek, Cold Lake, Athabasca, Edmonton, Fort McMurray, Lethbridge, Lloydminster, Medicine Hat, Morinville, Grand Prairie, Hinton, Oyen, Provost, Westlock, Whitecourt, Wainwright, North Battleford, Estevan, Moose Jaw, Kindersley, Melfort, Prince Albert, Macklin, Rosetown, Swift Current, Unity, Saskatoon, Yorkton, Brandon, Dauphin, Flin Flon, Portaga La Prairie, Winnipeg, Halifax, Fredricton, Moncton, Yarmouth, St. Johns, Whitehorse, Yellowknife, or anywhere else in B.C., Alberta, Saskatchewan, Manitoba, Quebec, P.E.I., Nova Scotia, Newfoundland, New Brunswick, Northwest Territories, Nunavut and the Yukon. Including our Friends in the United States, E-Designs can help you get your new dream home started.
Western Canada's Choice for Home Plans
Western Canada's Choice for Home Plans
© E-Designs Plans Inc. 2025
More Home Plan Styles
Multi Family Home Plans
We are a proud Western Canadian company from Alberta that will Design or Ship Home Plans anywhere in Canada or the USA.
© E-Design Plans Inc. 2025
Multi Family Home Plans
More Home Plan Styles
© E-Designs Plans Inc. 2025
All the home plans on this site have been designed exclusively by E-Designs Plans!
When you have a question, you get to speak to the designer who drew the plans.
Not a sales person.
More Information
From Your Idea To Reality
Search Site or Plan #
E-Designs Plans
Call 1-855-675-1800
E-Designs Plans
From Your Idea To Reality
Devon Alberta, Canada
Search Site or Plan #
From Your Idea To Reality
E-Designs Plans
E-Designs Plans
From Your Idea To Reality
More Home Plan Styles
Multi Family Home Plans
E-Designs Plans Inc.
Box 5455 Devon, Alberta
Canada T9G 1Y2
1-855-675-1800
Follow Us on
- 2x6 Exterior Walls
- Full Basements
- Insulated Frost
Walls In Basement
- Energy-Efficient
Designs For Cold
Climates
All plans meet the "Canadian Energy Codes"
Follow Us on
Standard Features
at No Extra Charge
Frequently Asked Questions From Our Customers in the Unitied States
Frequently Asked Questions From Our US Customers
Clients in over 35 states have put their trust in E-Designs for their dream homes with innovative house plans.”
Frequently Asked Questions From Our US Customers
Clients in over 35 states have put their trust in E-Designs for their dream homes with innovative house plans.”
Canada and US Premier Choice For Multi-Family. Duplex - Triplex - 4-Plex - 6-Plex - 8-Plex House Plans
Browse all of our 4-plex plans to find the one that will suit your lot. They include many different architectural styles plus other features such as walkout basements, attached garages, finished basements with rental suites, and much more.
"2x6 Exterior Walls" are standard in our plans - No Extra Charge!
Our plans meet the requirements of the "Canadian Energy Codes"
Most plans with "Insulated 8 and 9 foot Basements" - No Extra Charge!
" E-Designs home plans, optimized for colder climates, inherently surpass the thermal performance standards of the IECC Compliance Guides. Consequently, these plans will meet or exceed IECC energy requirements when built in the US without adding extra design costs. "
"2x6 Exterior Walls" are standard in our plans -
No Extra Charge!
Most of our plans come with "Insulated 8 and 9 foot Basements" - No Extra Charge!
Our plans meet the requirements of the "Canadian Energy Codes"
" E-Designs home plans, optimized for colder climates, inherently surpass the thermal performance standards of the IECC Compliance Guides. Consequently, these plans will meet or exceed IECC energy requirements when built in the US without adding extra design costs. "
Your Premier Source for 4-Plex Plans
"2x6 Exterior Walls" are standard in our plans - No Extra Charge!
Most of our plans come with "Insulated 8 and 9 foot Basements" - No Extra Charge!
Our plans meet the requirements of the "Canadian Energy Codes"
" E-Designs home plans, optimized for colder climates, inherently surpass the thermal performance standards of the IECC Compliance Guides. Consequently, these plans will meet or exceed IECC energy requirements when built in the US without adding extra design costs."
All the home plans on this site have been designed exclusively by E-Designs Plans!
When you have a question, you get to speak to the designer who drew the plans.
Our team has been helping people build their dream homes all across the country for over 25 years.
















