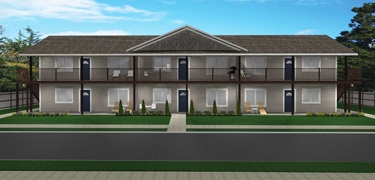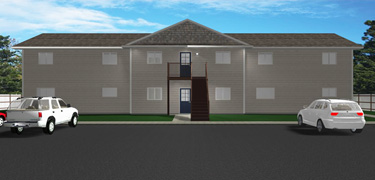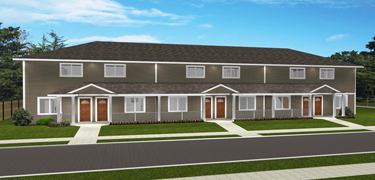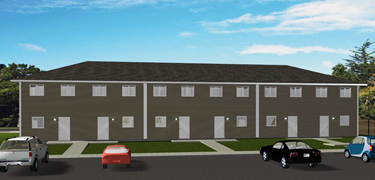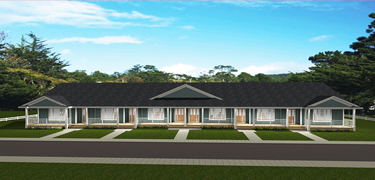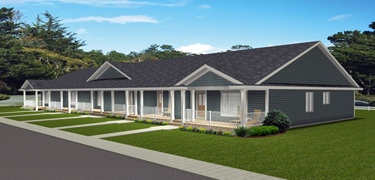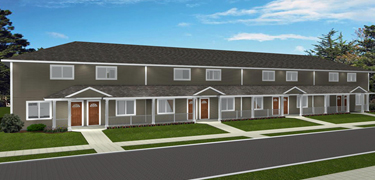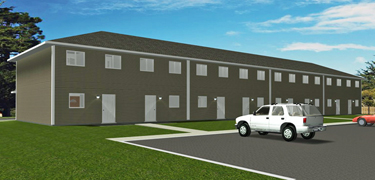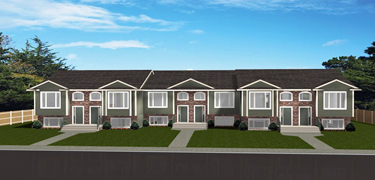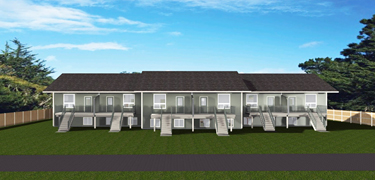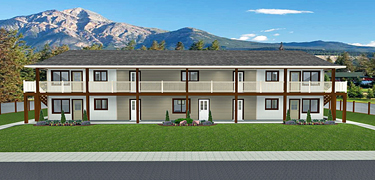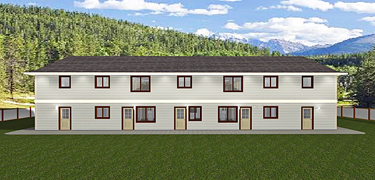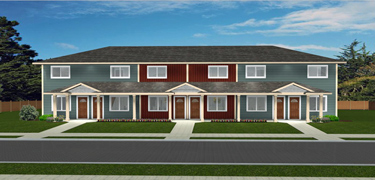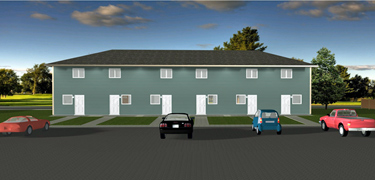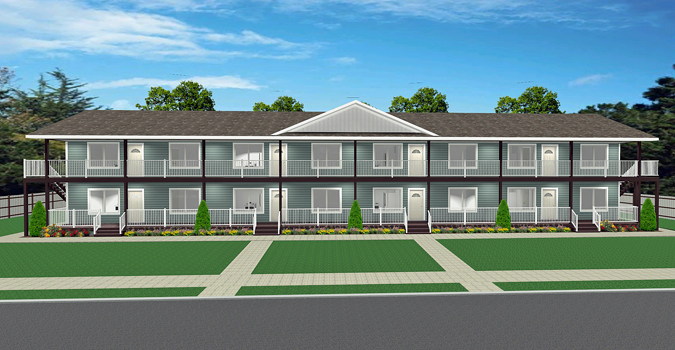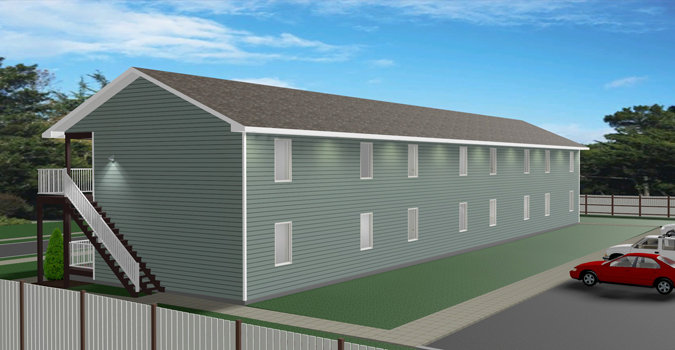Functionality and Cost-Effectiveness Combined Efficiently and Affordably
Multi Family House Plans (6 - 8 Plex Plans)
Maximize your investment with our cost-effective, functional multi-family plans. Perfect for investment properties, these plans enhance neighborhoods and can be customized to your needs. Contact E-Designs for a free quote today.
More Plans
More Plans
Maximize your investment potential with our meticulously designed multi-family plans. These floor plans not only emphasize functionality but are also cost-effective, ensuring no compromise on the home's overall appeal. Ideal for investment properties, our duplexes, tri-plexes, and four to eight-plex buildings will enhance any neighborhood. The rising popularity of multi-family homes is driven by their lower cost per square foot compared to single-family homes, thanks to fewer exterior walls, shared roofs, shared services, reduced foundation work, and fewer windows. Each of our multi-family plans can be tailored to meet your specific needs. Contact E-Designs today for a free quote on modifications or to commission a custom-drawn multi-family plan. Unlock superior value and style with E-Designs. Explore our versatile designs and elevate your investment portfolio with us!
A 4-Plex is a single housing structure divided into four residences. Each residence has all the features of a freestanding single-residence home, entry doors, living areas, and utilities, but there is a shared wall between the units. Each residence is occupied under its own rental arrangement or even separate ownership. There are single level 4-Plex Plans and 2 Storey 4-Plex Plans. There are also different styles of Four-Plex Plans , such as Bungalows, Split Levels , Bi-Levels, Two Storey, etc. Finding a 4-Plex Plan or a 6-Plex Plan to fit your the property can sometimes be difficult. That's where E-Designs can help. Contact us on how we can easily design a 4-Plex Plan to fit your needs. You can also convert some of our standard House Plans into 4-Plex Plans.
Unlock your investment potential with our expertly designed multi-family plans. These floor plans focus on functionality and cost-effectiveness, enhancing any neighborhood without compromising appeal. Perfect for investment properties, our duplexes, tri-plexes, and multi-unit buildings are cost-efficient due to shared elements and fewer exterior walls. Customize your plan to fit your needs. Contact E-Designs for a free quote on modifications or custom plans. Discover superior value and style with E-Designs. Elevate your investment portfolio with our versatile, high-quality designs. Explore all the possibilities with E-Designs today!



780 sq.ft./unit 2 bed 1 bath 2 storey 6-Plex
90'-0" width 32'-0" depth
1260 sq.ft./unit 3 bed 2 bath 2 storey 6-Plex
108'-0" width 41'-0" depth
968-1226 sq.ft./unit 3 bed 1 bath 6-Plex
140'-0" width 59'-0" depth
1260 sq.ft./unit 3 bed 2 bath 2 storey 8-Plex
144'-0" width 41'-0" depth
6-Plex Plan 2008435
6-Plex Plan 2017168
6-Plex Plan 2016940
8-Plex Plan 2015877
6-Plex Plan 2016982
1398 sq.ft./unit 3 bed 2 bath Bi-Level 6-Plex
120'-0" width 48'-0" depth
These types of multi family homes work very well for an investment property. Multi family homes such as these are being built in record numbers mainly because the cost per square foot is so much less than a single family. There are less exterior walls, shared roofs, shared services, less foundation work, less windows, and more. All of our multi family plans can be modified to meet your needs. Call E-Designs today for a free quote on modifications or even a custom drawn multi family plan.
A multi family plan is designed not only with functionality of the floor plan in mind, but also being cost effective to build without compromising the overall appeal of the home. These types of multi family homes work very well for an investment property. Multi family homes such as these are being built in record numbers mainly because the cost per square foot is so much less than a single family.
9-Plex Plan 2020283
517/615 sq.ft./unit 1 bed 1 bath 2-Storey 9-Plex
100'-0" width 37'-0" depth
6-Plex Plan 2019256
960 sq.ft./unit 2 bed 2 bath 2-Storey 6-Plex
90'-0" width 38'-0" depth
8-Plex Plan 2025513
960 sq.ft./unit 2 bed 1 bath 2-Storey 8-Plex
120'-0" width 32'-0" depth
"2x6 Exterior Walls" are standard in our plans - No Extra Charge!
Most of our plans come with "Insulated 8 and 9 foot Basements" - No Extra Charge!
Our plans meet the requirements of the "Canadian Energy Codes"
" E-Designs home plans, optimized for colder climates, inherently surpass the thermal performance standards of the IECC Compliance Guides. Consequently, these plans will meet or exceed IECC energy requirements when built in the US without adding extra design costs."
More Information
From our house plans, there are new homes built in Camrose, Drumheller, Brooks, Calgary, Dawson Creek, Cold Lake, Athabasca, Edmonton, Fort McMurray, Lethbridge, Lloydminster, Medicine Hat, Morinville, Grand Prairie, Hinton, Oyen, Provost, Westlock, Whitecourt, Wainwright, North Battleford, Estevan, Moose Jaw, Kindersley, Melfort, Prince Albert, Macklin, Rosetown, Swift Current, Unity, Saskatoon, Yorkton, Brandon, Dauphin, Flin Flon, Portaga La Prairie, Winnipeg, Halifax, Fredricton, Moncton, Yarmouth, St. Johns, Whitehorse, Yellowknife, or anywhere else in B.C., Alberta, Saskatchewan, Manitoba, Quebec, P.E.I., Nova Scotia, Newfoundland, New Brunswick, Northwest Territories, Nunavut and the Yukon. Including our Friends in the United States, E-Designs can help you get your new dream home started.
Western Canada's Choice for Home Plans
Western Canada's Choice for Home Plans
© E-Designs Plans Inc. 2025
More Home Plan Styles
Multi Family Home Plans
We are a proud Western Canadian company from Alberta that will Design or Ship Home Plans anywhere in Canada or the USA.
© E-Design Plans Inc. 2025
Multi Family Home Plans
More Home Plan Styles
© E-Designs Plans Inc. 2025
All the home plans on this site have been designed exclusively by E-Designs Plans!
When you have a question, you get to speak to the designer who drew the plans.
Not a sales person.
More Information
From Your Idea To Reality
Search Site or Plan #
E-Designs Plans
Call 1-855-675-1800
E-Designs Plans
From Your Idea To Reality
Devon Alberta, Canada
Search Site or Plan #
From Your Idea To Reality
E-Designs Plans
E-Designs Plans
From Your Idea To Reality
More Home Plan Styles
Multi Family Home Plans
E-Designs Plans Inc.
Box 5455 Devon, Alberta
Canada T9G 1Y2
1-855-675-1800
Follow Us on
- 2x6 Exterior Walls
- Full Basements
- Insulated Frost
Walls In Basement
- Energy-Efficient
Designs For Cold
Climates
All plans meet the "Canadian Energy Codes and the 2018 IECC Compliance Guides in the USA"
Follow Us on
Standard Features
at No Extra Charge
Frequently Asked Questions From Our Customers in the Unitied States
Frequently Asked Questions From Our US Customers
Clients in over 35 states have put their trust in E-Designs for their dream homes with innovative house plans.”
Frequently Asked Questions From Our US Customers
Clients in over 35 states have put their trust in E-Designs for their dream homes with innovative house plans.”
Canada and US Premier Choice For Multi-Family. Duplex - Triplex - 4-Plex - 6-Plex - 8-Plex House Plans
Build smarter, earn faster. 6 or 8 Plex Plans from E-Designs Plans are your key to high-yield multi-family development. Designed for both Canadian and U.S. markets and built to meet energy compliance standards, these plans can unlock access to local financing incentives and tax credits. With optimized layouts for rental income and long-term equity, they’re ideal for investors, developers, and forward-thinking homeowners ready to scale.
"2x6 Exterior Walls" are standard in our plans - No Extra Charge!
Our plans meet the requirements of the "Canadian Energy Codes"
Most plans with "Insulated 8 and 9 foot Basements" - No Extra Charge!
" E-Designs home plans, optimized for colder climates, inherently surpass the thermal performance standards of the IECC Compliance Guides. Consequently, these plans will meet or exceed IECC energy requirements when built in the US without adding extra design costs."
"2x6 Exterior Walls" are standard in our plans -
No Extra Charge!
Most of our plans come with "Insulated 8 and 9 foot Basements" - No Extra Charge!
Our plans meet the requirements of the "Canadian Energy Codes"
" E-Designs home plans, optimized for colder climates, inherently surpass the thermal performance standards of the IECC Compliance Guides. Consequently, these plans will meet or exceed IECC energy requirements when built in the US without adding extra design costs. "
Your Premier Source for 6 or 8 Plex Plans
"2x6 Exterior Walls" are standard in our plans - No Extra Charge!
Most of our plans come with "Insulated 8 and 9 foot Basements" - No Extra Charge!
Our plans meet the requirements of the "Canadian Energy Codes"
" E-Designs home plans, optimized for colder climates, inherently surpass the thermal performance standards of the IECC Compliance Guides. Consequently, these plans will meet or exceed IECC energy requirements when built in the US without adding extra design costs."
All the home plans on this site have been designed exclusively by E-Designs Plans!
When you have a question, you get to speak to the designer who drew the plans.
Our team has been helping people build their dream homes all across the country for over 25 years.
















