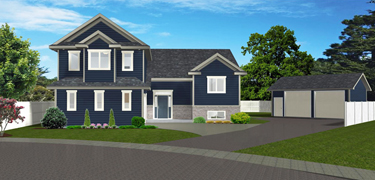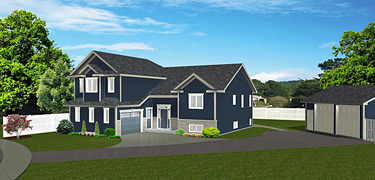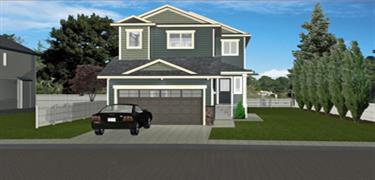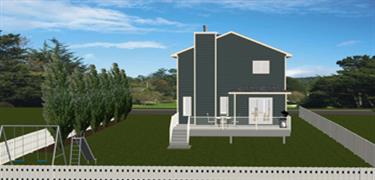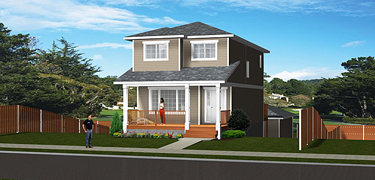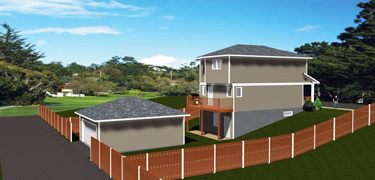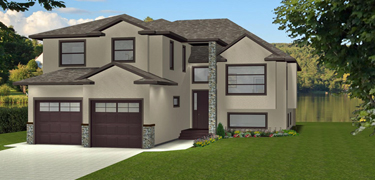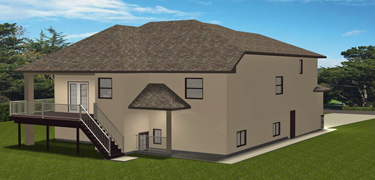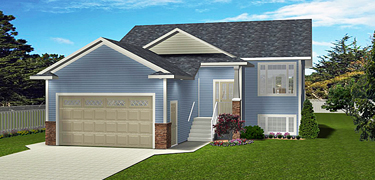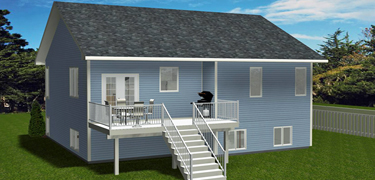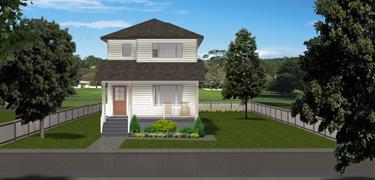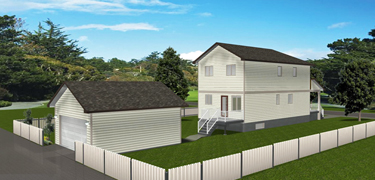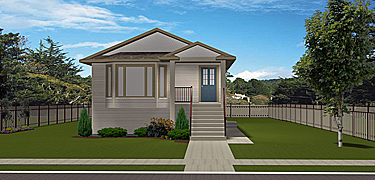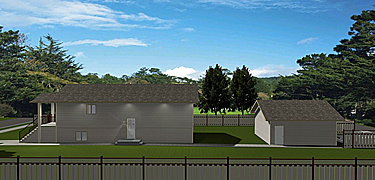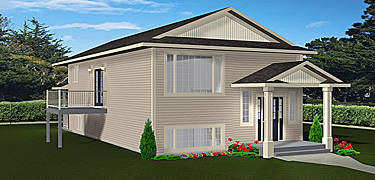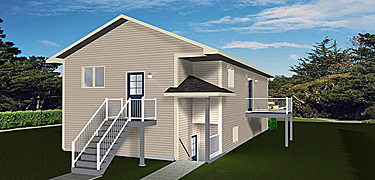Boost Home Value and Income with a Basement Suite
Home Plans with Basement Suites
Unlock your property's hidden potential with a basement suite. Boost property value and rental income while saving on upfront design costs. Attract tenants with versatile living spaces, and effortlessly enhance your home's market appeal
More Plans
More Plans
Including a basement suite in your house plan saves on design costs as the suite is integrated into the initial house plan. Additionally, a basement suite offers numerous advantages, starting with the opportunity for supplementary income. By renting out the suite, homeowners can significantly offset mortgage payments and other expenses, easing financial burdens. Furthermore, a basement suite increases the property's market value and attractiveness, making it a compelling investment. It provides versatile living arrangements, ideal for multigenerational families or guests. Additionally, the suite offers privacy and independence to tenants, adding to its appeal. Homeowners can also enjoy the convenience of having additional living space without the need for extensive renovations.
A 4-Plex is a single housing structure divided into four residences. Each residence has all the features of a freestanding single-residence home, entry doors, living areas, and utilities, but there is a shared wall between the units. Each residence is occupied under its own rental arrangement or even separate ownership. There are single level 4-Plex Plans and 2 Storey 4-Plex Plans. There are also different styles of Four-Plex Plans , such as Bungalows, Split Levels , Bi-Levels, Two Storey, etc. Finding a 4-Plex Plan or a 6-Plex Plan to fit your the property can sometimes be difficult. That's where E-Designs can help. Contact us on how we can easily design a 4-Plex Plan to fit your needs. You can also convert some of our standard House Plans into 4-Plex Plans.
Including a basement suite in your house plan saves upfront design costs. The suite offers numerous benefits, starting with the opportunity for supplementary income through rental, helping to offset mortgage payments and expenses. It also boosts the property's market value, making it a compelling investment. The suite provides versatile living arrangements for multigenerational families or guests, and tenants enjoy privacy and independence. Homeowners gain added living space without extensive renovations. Ultimately, a basement suite enhances financial benefits, flexibility, and property value, making it a smart choice for buyers.


1766 sq. Ft. 2 bed 3 bath Bi-Level 1 car
46'-0" width 52'-8" depth
1714 sq. Ft. 4 bed 3.5 bath 2 storey 2 car
26'-0" width 53'-0" depth
Plan 2016985
1354 sq. Ft. 3 bed 2.5 bath 2 storey 0 car
20'-0" width 40'-10" depth
Plan 2016103
1897 sq. Ft. 4 bed 3 bath Bi-Level 2 car
44'-0" width 64'-6" depth
1360 sq. Ft. 3 bed 2 bath Bi-Level 2 car
39'-0" width 61'-0" depth
1547 sq. Ft. 3 bed 2.5 bath 2 storey 0 car
20'-0" width 46'-0" depth
Plan 2016986
1170 sq.ft. 3 bed 2 bath Bi-Level
25'-0" width 52'-0" depth
1712 sq.ft./up & part of lower 3 bed 2 bath
25'-0" width 52'-0" depth
House Plan 2012628
House Plan 2014815
Two bedroom Suite in Basement
One bedroom Suite in Basement
"2x6 Exterior Walls" are standard in our plans - No Extra Charge!
Most of our plans come with "Insulated 8 and 9 foot Basements" - No Extra Charge!
Our plans meet the requirements of the "Canadian Energy Codes"
" E-Designs home plans, optimized for colder climates, inherently surpass the thermal performance standards of the IECC Compliance Guides. Consequently, these plans will meet or exceed IECC energy requirements when built in the US without adding extra design costs."
More Information
From our house plans, there are new homes built in Camrose, Drumheller, Brooks, Calgary, Dawson Creek, Cold Lake, Athabasca, Edmonton, Fort McMurray, Lethbridge, Lloydminster, Medicine Hat, Morinville, Grand Prairie, Hinton, Oyen, Provost, Westlock, Whitecourt, Wainwright, North Battleford, Estevan, Moose Jaw, Kindersley, Melfort, Prince Albert, Macklin, Rosetown, Swift Current, Unity, Saskatoon, Yorkton, Brandon, Dauphin, Flin Flon, Portaga La Prairie, Winnipeg, Halifax, Fredricton, Moncton, Yarmouth, St. Johns, Whitehorse, Yellowknife, or anywhere else in B.C., Alberta, Saskatchewan, Manitoba, Quebec, P.E.I., Nova Scotia, Newfoundland, New Brunswick, Northwest Territories, Nunavut and the Yukon. Including our Friends in the United States, E-Designs can help you get your new dream home started.
Western Canada's Choice for Home Plans
Western Canada's Choice for Home Plans
© E-Designs Plans Inc. 2025
More Home Plan Styles
Multi Family Home Plans
We are a proud Western Canadian company from Alberta that will Design or Ship Home Plans anywhere in Canada or the USA.
© E-Design Plans Inc. 2025
Multi Family Home Plans
More Home Plan Styles
© E-Designs Plans Inc. 2025
All the home plans on this site have been designed exclusively by E-Designs Plans!
When you have a question, you get to speak to the designer who drew the plans.
Not a sales person.
More Information
From Your Idea To Reality
Search Site or Plan #
E-Designs Plans
Call 1-855-675-1800
E-Designs Plans
From Your Idea To Reality
Devon Alberta, Canada
Search Site or Plan #
From Your Idea To Reality
E-Designs Plans
E-Designs Plans
From Your Idea To Reality
More Home Plan Styles
Multi Family Home Plans
E-Designs Plans Inc.
Box 5455 Devon, Alberta
Canada T9G 1Y2
1-855-675-1800
Follow Us on
- 2x6 Exterior Walls
- Full Basements
- Insulated Frost
Walls In Basement
- Energy-Efficient
Designs For Cold
Climates
All plans meet the "Canadian Energy Codes and the 2018 IECC Compliance Guides in the USA"
Follow Us on
Standard Features
at No Extra Charge
Frequently Asked Questions From Our Customers in the Unitied States
Frequently Asked Questions From Our US Customers
Clients in over 35 states have put their trust in E-Designs for their dream homes with innovative house plans.”
Frequently Asked Questions From Our US Customers
Clients in over 35 states have put their trust in E-Designs for their dream homes with innovative house plans.”
Canada and US Premier Choice For Multi-Family. Duplex - Triplex - 4-Plex - 6-Plex - 8-Plex House Plans
Build smarter, earn faster. 6 or 8 Plex Plans from E-Designs Plans are your key to high-yield multi-family development. Designed for both Canadian and U.S. markets and built to meet energy compliance standards, these plans can unlock access to local financing incentives and tax credits. With optimized layouts for rental income and long-term equity, they’re ideal for investors, developers, and forward-thinking homeowners ready to scale.
"2x6 Exterior Walls" are standard in our plans - No Extra Charge!
Our plans meet the requirements of the "Canadian Energy Codes"
Most plans with "Insulated 8 and 9 foot Basements" - No Extra Charge!
" E-Designs home plans, optimized for colder climates, inherently surpass the thermal performance standards of the IECC Compliance Guides. Consequently, these plans will meet or exceed IECC energy requirements when built in the US without adding extra design costs."
"2x6 Exterior Walls" are standard in our plans -
No Extra Charge!
Most of our plans come with "Insulated 8 and 9 foot Basements" - No Extra Charge!
Our plans meet the requirements of the "Canadian Energy Codes"
" E-Designs home plans, optimized for colder climates, inherently surpass the thermal performance standards of the IECC Compliance Guides. Consequently, these plans will meet or exceed IECC energy requirements when built in the US without adding extra design costs. "
Your Premier Source for 6 or 8 Plex Plans
"2x6 Exterior Walls" are standard in our plans - No Extra Charge!
Most of our plans come with "Insulated 8 and 9 foot Basements" - No Extra Charge!
Our plans meet the requirements of the "Canadian Energy Codes"
" E-Designs home plans, optimized for colder climates, inherently surpass the thermal performance standards of the IECC Compliance Guides. Consequently, these plans will meet or exceed IECC energy requirements when built in the US without adding extra design costs."
All the home plans on this site have been designed exclusively by E-Designs Plans!
When you have a question, you get to speak to the designer who drew the plans.
Our team has been helping people build their dream homes all across the country for over 25 years.
















