So when you have a question about a house plan, you will talk directly with the designer, not a sales person . Call us today!

Multi-Family house plans. You'll find many multi family plans such as duplex plans, 4-plex plans, 6-8 plex plans and tri-plex plans here. You'll find most of our multi family plans have been designed making the best use floor space and designed to keep building lower. We also have house plans that feature basement suites.
Ranch Style House Plan, (also known as Rancher or Rambler) is uniquely a North American style of House Plan. Similar to the Bungalow House Plan, the Ranch Style is noted for its long, close-to-the-ground profile. Lower pitched roofs and open floor plans with efficient use of space make the Ranch Style very popular. Popular in the rural area mostly because of the available space. Today's Ranch Style House Plan or Farmhouse or Acrerage Plan uses the traditional look of the "working ranch" home but incorporates new ideas such as vaulted & coffered ceilings or mud rooms off the garage. Some Ranch Style Plans have an attached garage, possibly set at an angle to give the house a shorter look. Most Ranch Style Plans will have some type of veranda on the front. Most Ranch Plans built in Canada will have full basements, some with Walkout Basements.
Traditionally, a ranch style home would be considered to be a typical farmhouse or acreage house. Today, just about any style of home can be found in the countryside. Some of the features that separate a farmhouse plan from a city home plan are things such as a large spacious kitchen with a dining area right off the kitchen, which is usually the main gathering area to entertain family and friends, a mudroom with a 2-piece bathroom and laundry off the attached garage, covered front and rear verandas, larger windows, walkout basements and larger garages (for all of Dads toys). We have chosen the plans below because they embody the informality and warmth of a country setting. If you need assistance in a specific design to meet your family's needs, please Contact Us and we'll be happy to help.
Bi-Level House Plans are one of the most built plans in Canada today. You will find Bi-Level house plans used for a city lot, acreage or as a farmhouse. In many regions they are also referred to as Split Level . The front entry is usually at ground level with a short set of stairs up to the main floor and short set of stairs to the lower level. The entrance to an Attached Garage is also off the split front entry. A Bi-Level is basically a Bungalow Plan with a basement out of the ground 4 feet or a 2-Storey House Plan with the lower level in the ground 4 feet. One reason the Bi-Level is very popular is it allows you to have 36" to 40" high windows in the lower level which makes it as comfortable to live in as the upper floors. You will find a lot of plans with a bonus room over the Attached Garage which is easy to do with a Bi-Level Plan.
Walkout basement house plans for a sloping building site creates an opportunity for unique features such as access to the backyard from the basement and more natural light. You'll find a variety of walkout basement house plans that are great for sloping lots. Since a walk-out basement is considered more desirable to potential buyers than a standard below-ground basement, it can increase the overall value of the house substantially. Another great feature is that there is usually a deck off the main floor which in turn creates a covered patio area for the walkout basement. See our other home plans, which can also be modified to have a walkout. All our walkout basement plans have been designed to meet the latest Energy Codes for cold weather climates. Many of the foundation plans have been designed with Insulated Concrete Forms (ICF). If you need assistance in a specific design to meet your family's needs, please Contact Us and we'll be happy to help.
Finding a house plan for a narrow lot can be challenging whether you're building in a densely developed urban area or as an "Infill" in an established neighborhood. Our collection of narrow lot home plans are 18' to 30' wide. From Bungalows and Bi-Levels to 2-Storeys, our collection of plans has been creatively designed to maximize limited space while maintaining all the functionality. Some of these plans also include basement suites. A narrow lot home may have a garage at the back of the home offering a rear-entry garage that is accessed from an alley. Our narrow lot plans include a full basement (some with a finished basement plan), which allows for even more living space on a small piece of property. If you need assistance in a specific design to meet the building restrictions of your lot, please Contact Us and we'll be happy to help.
The Two Storey House Plan is one of the most used house plans in urban areas because of the limited space of most new lots. The cost to build is also a major factor that most building developers will build 2-Storey Houses and Bi-Levels. The cost to build per square foot is less because you have more square footage on "One" foundation and under "One" roof. You will find Vaulted Ceilings, Walkout Basements, Coffered Ceilings, Bonus Rooms and many other features that are found in other house plans. You find most Two Storey House Plans built in Canada will have full basements, some with Walkout Basements. You can also see E-Designs House Plans in our 2-Storey House Plans without Garages, Narrow Lot Plans, Cottage Plans and House Plans with Walkout Basements.
Many of our stock plans come with an attached 3-car garage. Some are on an angle to the house, and some with a bonus room above them... and really, who wouldn't want more garage space? Whether it be for extra vehicles, storage, or a workshop. When designing a home with a 2, 3, or even a 4-car attached garage, we try to design them so they blend in more with the home and not have it look like a 3-car garage with a house attached. We design most of our garages with 10'x8' or 18'x8' overhead doors. The problem with most plans today is the garages are way too small. Anyone with a full size pickup will knows that it is tight fitting into a standard 9' wide door, and then when they do get in, they cannot walk around the vehicle. If you have the room for a larger attached garage, whether it be a 2, 3, or 4 car, make it large enough for today, but also for tomorrow.
Cottage or Cabin plans come in many styles and configurations, from the tiny little cabin at the lake to a home after downsizing for retirement. Just about any home plan can be called a cottage/cabin. Some common features found in these plans are covered decks, wrap around verandas, walkout basements, lofts overlooking the floor below, and extra bedrooms. Some cabin plans include an attached garage for storing boats, ATV's and extra storage. Large windows are commonly used for a spectacular view and natural lighting. Many of the cabin plans built today are designed for all 4 seasons, allowing for year round enjoyment. From the basic cabin floor plan to a home plan for everyday living, view some of our plans below. If you need assistance in a specific design to meet your family's needs, please Contact Us and we'll be happy to help.
E-Designs Plans creates all the plans you will find on our website. That makes asking a question about a house plan easy, as you will be speaking directly to the designer. When we have a new design completed, we like to show it off. We are constantly updating our website with our new designs that incorporate current trends with traditional ideas. If you need assistance in a specific design to meet your family's needs, please Contact Us and we'll be happy to help.
The bungalow house plan is one of the most common built homes today. Normally built on larger city lots, but are really popular for acreages and farms too. Have your living space all on one level. You will find spacious country kitchens which is usually the main gathering area to entertain family and friends. Most of our bungalow plans are designed with full basements, and some include finished basement plans. Bungalow style homes may also have covered verandas, attached garages, angled garages, walkout or daylight basements, and open concept floor plans. Sometimes the front entries are dropped which allows for larger windows in the basement.
The Two Storey House Plan is one of the most used house plans in urban areas because of the limited space of most new lots. The cost to build is also a major factor that most building developers will build 2-Storey Houses and Bi-Levels. The cost to build per square foot is less because you have more square footage on "One" foundation and under "One" roof. You will find Vaulted Ceilings, Walkout Basements, Coffered Ceilings, Bonus Rooms and many other features that are found in other house plans. You find most Two Storey House Plans built in Canada will have full basements, some with Walkout Basements. You can also see E-Designs House Plans in our 2-Storey House Plans without Garages, Narrow Lot Plans, Cottage Plans and House Plans with Walkout Basements.
Modified Bi-Level House Plans are one of the most popular plans in Canada today. The most obvious difference is the "BONUS ROOM" above the garage. Here you will find the Master Bedroom, or a Media/Games Room, Studio, Etc. The front entry is usually at ground level with a short set of stairs up to the main floor and a short set of stairs to the lower level. One reason the Bi-Level is very popular is it allows you to have 36" to 40" high windows in the lower level which makes it as comfortable to live in as the upper floors.
A Duplex is a single housing structure divided into two residences. Each residence has all the features of a freestanding single-residence home. Though most Duplex Plans are a mirrored layout of each unit, they can also be a combination of floorplans or of different sizes. Duplex homes can be "Side by Side," "Front to Back," or "Up and Down." A Bi-Level Duplex Plan allows for extra living space or for a "Rental Suite" in the basement (depending on your local zoning). Finding a Duplex Plan to fit your property can sometimes be difficult. Contact us on how we can easily design or modify a Duplex Plan to fit your needs. You can also convert some of our standard House Plans into a Duplex or a 4-Plex Plan. Create extra revenue by incorporating a Mother-in-Law Suite or Legal Suite in the basement level of a Duplex.
With the cost of a new home today, what better way to offset the cost of your mortage then to have some extra income from a rental suite in the basement of your home. Today many people are utilizing their empty basements by building a self contained apartment. Some have separate entrances or a shared entrance. Choose from the designs below or have us modify one of our existing home plans to accommodate a basement suite. Always check with your local building department to see if they allow suites in your area. Call us today so we can help you design a suite in your basement.
A 4-Plex is a single housing structure divided into four residences. Each residence has all the features of a freestanding single-residence home, entry doors, living areas, and utilities, but there is a shared wall between the units. Each residence is occupied under its own rental arrangement or even separate ownership. There are single level 4-Plex Plans and 2 Storey 4-Plex Plans. There are also different styles of Four-Plex Plans , such as Bungalows, Split Levels , Bi-Levels, Two Storey, etc. Finding a 4-Plex Plan or a 6-Plex Plan to fit your the property can sometimes be difficult. That's where E-Designs can help. Contact us on how we can easily design a 4-Plex Plan to fit your needs. You can also convert some of our standard House Plans into 4-Plex Plans.
A multi family plan is designed not only with functionality of the floor plan in mind, but also being cost effective to build without compromising the overall appeal of the home. These types of multi family homes work very well for an investment property. Most of our Duplexes, Tri-Plexes, or Four to Eight Plex buildings would look great in any neighborhood. Multi family homes such as these are being built in record numbers mainly because the cost per square foot is so much less than a single family. There are less exterior walls, shared roofs, shared services, less foundation work, less windows, and more. All of our multi family plans can be modified to meet your needs. Call E-Designs today for a free quote on modifications or even a custom drawn multi family plan.
One of the best ways to optimize a building site, especially on a small or oddly shaped lot, is to put the garage on an angle to the house. Just about any style of home plan can have an attached angled garage. Utilize the extra space created by the angle for an extra large heated mudroom with a 2-piece bath, a workshop area, storage, or a place for Dad's toys. The angled garage can be set at 30, 45 or 90 degrees to the house depending on your needs. Some will have a bonus room above the garage or access to the basement. If you need assistance in a specific design to meet your family's needs, please Contact Us and we'll be happy to help.
Bi-Level or Split Level House Plans without garages are usually built on city lots where a front driveway is not allowed. Some plans can also be modified to have a rear attached garage. The front entry is usually at ground level with a short set of stairs up to the main floor and a short set of stairs to the lower level. A Bi-Level is basically a Bungalow Plan with a basement out of the ground 4 feet One reason the Bi-Level is very popular is it allows you to have 36" to 40" high windows in the lower level which makes it as comfortable to live in as the upper floors.
The bungalow with no garage home plan is also one of the most common built homes today. Normally built on larger city lots, but are really popular for acreages and farms too. Have your living space all on one level. You will find spacious country kitchens which is usually the main gathering area to entertain family and friends. Most of our bungalow plans are designed with full basements, and some include finished basement plans. Bungalow style homes may also have covered verandas, attached garages, angled garages, walkout or daylight basements, and open concept floor plans. Sometimes the front entries are dropped which allows for larger windows in the basement.
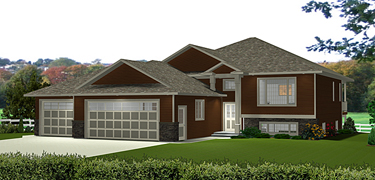
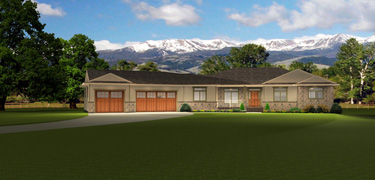
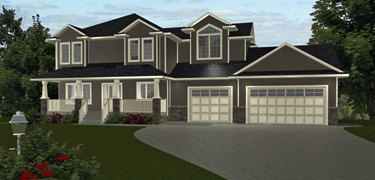
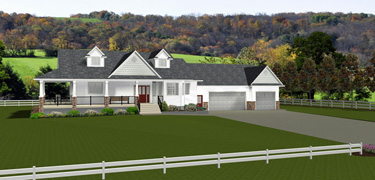

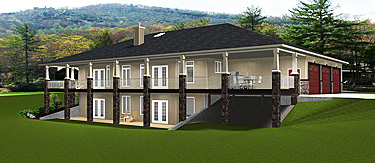
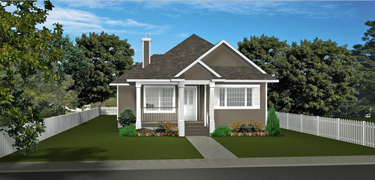
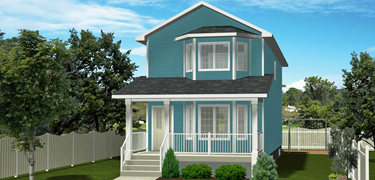
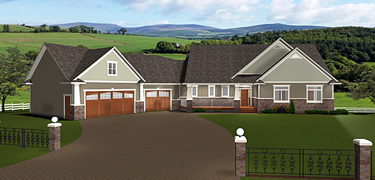
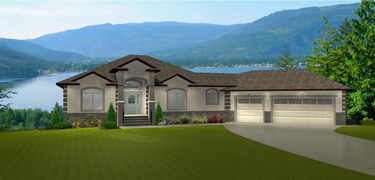
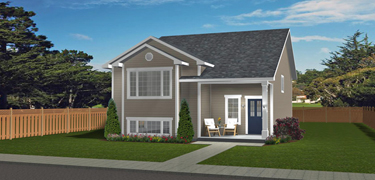
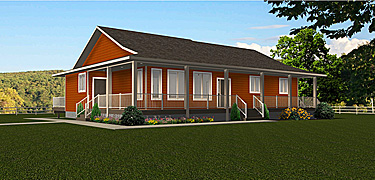
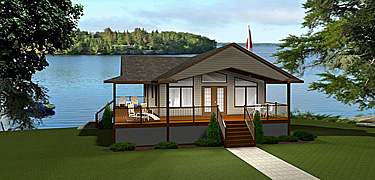
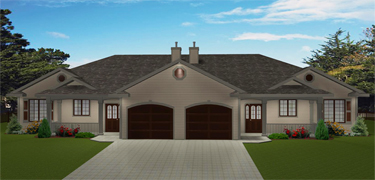
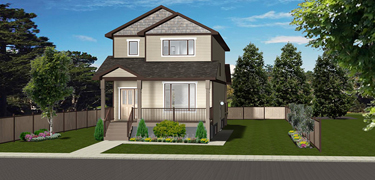
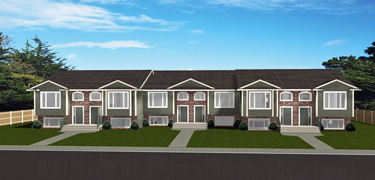
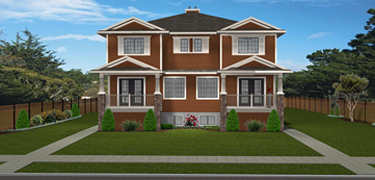
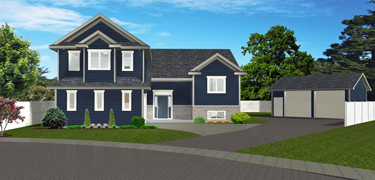




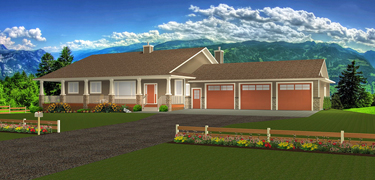
Ranch Style Plans, (also known as Rancher or Rambler) is uniquely a North American style of House Plan. Similar to the Bungalow House Plan, the Ranch Style is noted for its long, close-to-the-ground profile. Most Ranch Plans built in Canada will have full basements, some with Walkout Basements.
"We have hundreds of house plans designed solely by our designers"
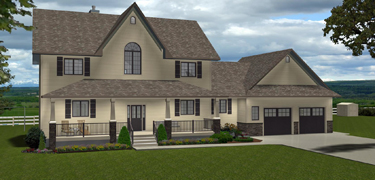
You have decided to build your dream home! But where to start looking for house plans? Edesignsplans.ca has hundreds of home plans to choose from. Whether you're looking for a bungalow ranch style home to build in Alberta or Saskatchewan, maybe a craftsman style plan to build in British Columbia, we have many styles of house plans to meet your family needs or wants. Building a Bi-Level, 2-Storey or looking for that perfect home plan for your acreage or farm, you'll find plans with features such as walkout basements, 3-car garage, bonus rooms, angled garages, or finished basements. Looking for a cottage or cabin plan for your perfect get away spot at the lake - we have them too.
Welcome to E-Designs Plans

The Bi-Level House Plan is one of the most popular house plans built today. With the basement only 4 ft. to 5 ft. in the ground and the upper portion of the basement 3 ft. to 5 ft. above ground, this allows for larger windows with more natural lighting! Bi-level plans usually have a split front entry.
E-Designs Plans is a proud western Canadian company that offers hundreds of pre-drawn house plans, all of which were created by our own in-house Designers. Our main Designer has been involved in various aspects of the construction industry for over 35 years. With experience in every stage of how a typical build comes together, he has gained the extensive detailed knowledge needed to complete a great set of working drawings that are accurate and easy to read. He has been personally designing blueprints since 2001, and we have been in business now for over 19 years. All of us here at E-Designs Plans work to provide great customer service, quality plans, and competitive pricing.
Home Plan Collections
Need some help?
Speak directly to the designer.
Customize any of our Stock Home Plans and make it uniquely yours. We know finding that perfect home plan to meet your needs and desires can sometimes be difficult! Call today.
How do we guarantee that? It's because all our house plans are not available on any other website. They are drawn and sold only by our team at E-Designs Plans.
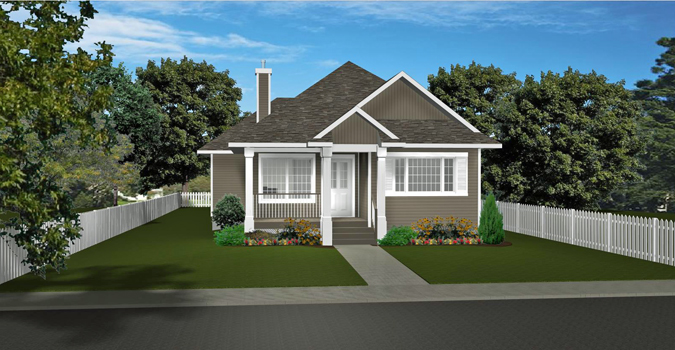
House Plan 2013734
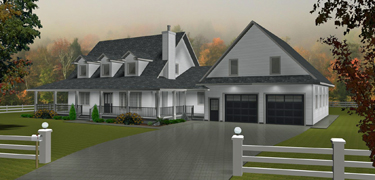
House Plan 2013706
Styles of House Plans to Choose From
> House Plans with Walkouts
> House Plans Finished Basements
> House Plans with Angled Garages
> 2-Storey House Plans
> House Plans 3-Car Garage
> Narrow Lot House Plans
> Bi-Level House Plans
> Duplex House Plans
> 4-Plex House Plans
> House Plans with Basement Suites
"Did you know our lead designer has been in the home construction industry for over 35 years and uses that experience in all our designs"
"Speak directly to the designer"
"Not a sales person"
"Not a sales person"
> Craftsman House Plans
> Farm House Plans
> Cabin House Plans
> House Plans with No Garage
> Tri-Plex House Plans
E-Designs Plans uses the latest architectural design software when designing house plans for home owners and home builders all across Canada and the USA. Some of our popular house plans include:
Searching for House Plans
About E-Designs Plans
Guaranteed Best Prices for House Plans
Call 1-855-675-1800
> Canadian House Plans
House Plans
Need some help?
Speak directly to the designer.
Customize any of our Stock Home Plans and make it uniquely yours. We know finding that perfect home plan to meet your needs and desires can sometimes be difficult! Call today.
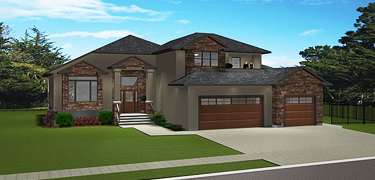
Home Plan Collections
Need help finding a house plan
House Plan 2015850
"Can't find that perfect plan, ask us about a custom house plan"
> Bungalow House Plans
Modify any plan
Choose a stock plan and have your plan shipped to you within 24-48 hours. We know finding that perfect home plan to meets your needs and desires can sometimes be difficult!
That's why we will modify any of our house plans to your specifications. Call today.
View all House Plans
That's why we will modify any of our house plans to your specifications. Call today.
House Plan 2005206
House Plans
From Your Idea To Reality
Search Site or Plan #
More Information
From our house plans, there are new homes built in Camrose, Drumheller, Brooks, Calgary, Dawson Creek, Cold Lake, Athabasca, Edmonton, Fort McMurray, Lethbridge, Lloydminster, Medicine Hat, Morinville, Grand Prairie, Hinton, Oyen, Provost, Westlock, Whitecourt, Wainwright, North Battleford, Estevan, Moose Jaw, Kindersley, Melfort, Prince Albert, Macklin, Rosetown, Swift Current, Unity, Saskatoon, Yorkton, Brandon, Dauphin, Flin Flon, Portaga La Prairie, Winnipeg, Halifax, Fredricton, Moncton, Yarmouth, St. Johns, Whitehorse, Yellowknife, or anywhere else in B.C., Alberta, Saskatchewan, Manitoba, Quebec, P.E.I., Nova Scotia, Newfoundland, New Brunswick, Northwest Territories, Nunavut and the Yukon. Including our Friends in the United States, E-Designs can help you get your new dream home started.
E-Designs Plans
More Home Plan Styles
Multi Family Home Plans
E-Designs Plans Inc.
Box 5455 Devon, Alberta
Canada T9G 1Y2
1-855-675-1800
Box 5455 Devon, Alberta
Canada T9G 1Y2
1-855-675-1800
We are a proud Western Canadian company from Alberta that will Design or Ship Home Plans anywhere in Canada or the USA.
E-Designs Plans
From Your Idea To Reality
Follow Us on
Search Site or Plan #
We are a proud Western Canadian company from Alberta that will Design or Ship Home Plans anywhere in Canada or the USA.
Multi Family Home Plans
More Home Plan Styles
Multi Family Plans
We are a proud Western Canadian company from Alberta that will Design or Ship Home Plans anywhere in Canada or the USA.
E-Designs Plans Inc.
Box 5455 Devon, Alberta
Canada T9G 1Y2
1-855-675-1800
Box 5455 Devon, Alberta
Canada T9G 1Y2
1-855-675-1800
All the home plans on this site have been designed exclusively by E-Designs Plans!
When you have a question, you get to speak to the designer who drew the plans.
All the home plans on this site have been designed exclusively by E-Designs Plans!
When you have a question, you get to speak to the designer who drew the plans.
Not a sales person.
When you have a question, you get to speak to the designer who drew the plans.
Not a sales person.
Our team has been helping people build their dream homes all across the country for over 20 years.
E-Designs Plans Inc.
Box 5455 Devon, Alberta
Canada T9G 1Y2
1-855-675-1800
Box 5455 Devon, Alberta
Canada T9G 1Y2
1-855-675-1800
E-Designs Plans
E-Designs Plans
More Information
From Your Idea To Reality
From Your Idea To Reality
More Home Plan Styles
Call 1-855-675-1800
Devon Alberta, Canada
© E-Design Plans Inc. 2025

Follow Us on
Follow Us on
View recently added "New House Plans" View Them Here
View recently added "New House Plans" View Them Here
USA Sales -- More Info