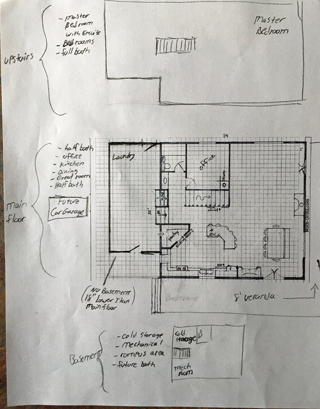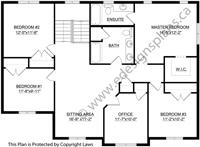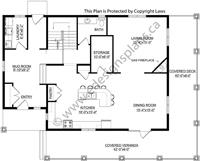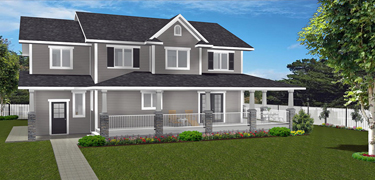Discover how effortlessly your vision can be transformed into a reality with E-Designs Plans. Our skilled team converts your ideas into detailed home designs without the need for in-person meetings. Leveraging today's technology, you can swiftly share your concepts via the Internet, fax, or phone. We've successfully created custom home plans for clients nationwide, delivering exceptional results every time. Explore the simple steps below, or call us to learn how we can turn your dream home into a tangible plan. Let E-Designs Plans bring your dream to life with ease and precision.
Share your vision with E-Designs Plans, and we’ll create your unique home design. Our expert team transforms your sketches and ideas into a custom plan tailored to your needs. Provide us with any photos of exteriors, interiors, or features you desire, and we’ll incorporate them into the design. The more details you share, the better we can bring your dream home to life. Let us help you make your dream a reality with precision and expertise.
Our designer will transform all your information into a detailed floor plan, including room sizes and exterior dimensions. You’ll receive a PDF of the plan to print, review, and suggest any changes. Our designer is available to discuss and answer any questions you may have. After marking your changes on the drawing, simply email or fax it back to us, and we’ll update it for another review. You can make as many changes as needed at this stage. Contact us today to start turning your vision into a custom home plan with ease and precision.
Once the preliminary floor plan(s) and exteriors have met your approval, then the last step is to complete the construction drawings. The drawings will include the foundation plans, floor plans, cross sections, construction notes, exterior (front, sides and rear) elevations. Other professional services may be required such as surveyors, structural engineers, geotechnical engineers, interior decorators, landscape architects and others. We will work with them so they may add their required information and details to the drawings to ensure that your building experience goes as smoothly as possible.
With 40 years in home building, including 20 years in creating accurate home designs, E-Designs Plans has built a reputation on customer satisfaction. We're eager to start your new project and bring your vision to life with our expertise and dedication. Let's create something amazing together
" And the Best part.. "
This is included as part of your custom plan package at no extra charge!
This is included as part of your custom plan package at no extra charge!
Using your Ideas and our Expertise,
let's create your Home.
let's create your Home.
With 35 years in the home building industry and extensive design experience, E-Designs Plans makes home designing seamless. Trust our expertise to bring your vision to life and ensure an exceptional experience. Let's create your dream home together with precision and dedication. Your satisfaction is our priority.
All we need is a bit of information from you.
Begin by sharing your vision with us, and our designers will turn your sketches or ideas into a unique home design tailored to you. Provide photos of exteriors, interiors, or other features to enhance the process. The more details you provide, the better we can create a home that fulfills your needs and desires. E-Designs Plans is dedicated to making your dream home a reality with precision and care.
We then contacted them to get information such as:
- Foundation type and height?
- How many stories i/c the height of each storey?
- What type of roof and the pitch?
- Is there an attached garage (how many bays, etc.)?
- Is there a walkout basement?
- Is there a bonus room, vaulted or coffered ceilings, etc?
- Do you have pictures of what the exterior should look like?
- And other details that might be on their wish list?
- Foundation type and height?
- How many stories i/c the height of each storey?
- What type of roof and the pitch?
- Is there an attached garage (how many bays, etc.)?
- Is there a walkout basement?
- Is there a bonus room, vaulted or coffered ceilings, etc?
- Do you have pictures of what the exterior should look like?
- And other details that might be on their wish list?
From This
To This
Step 1: Initial Design Concept
Step 2: Floor Plan Design
Step 3: Exterior Design and 3D Rendering
Step 4: Construction Drawings
Satisfaction Guaranteed
Call us Toll Free 1-855-675-1800 We are ready to help you.
E-Designs Home Plans
We then contacted you for information such as:
- Foundation type and height?
- How many stories?
- What type of roof and the pitch?
- Is there an attached garage ?
- Is there a walkout basement?
- Is there a bonus room, vaulted ceilings, etc?
- Do you have pictures of a exterior look?
Other details that might be on your wish list?
- Foundation type and height?
- How many stories?
- What type of roof and the pitch?
- Is there an attached garage ?
- Is there a walkout basement?
- Is there a bonus room, vaulted ceilings, etc?
- Do you have pictures of a exterior look?
Other details that might be on your wish list?
The sample below is a drawn floor plan a customer sent us.
Call us Toll Free 1-855-675-1800
We are ready to help you.
Step 3: Exterior Design and 3D Rendering
Step 2: Floor Plan Design
Step 1: Initial Design Concept
Step 4: Construction Drawings
Satisfaction Guaranteed
The Custom Home Design Process
The sample below is a drawn floor plan a customer sent us.




Once the floor plan is complete (rest assured, adjustments can still be made), we begin crafting your house plans. We’ll add the foundation, multiple floors, and the roof—this is where your vision truly comes to life. Many find this stage the most thrilling part of the process. Using state-of-the-art 3D rendering software, we present the exterior of your new home with various finishes like windows, trims, and siding. This visualization helps you decide on potential changes, such as roof pitch, additional gables, window placement, or adding stone. Let us help you bring your dream home to life with precision and creativity.
From Your Idea To Reality
Search Site or Plan #
More Information
From our house plans, there are new homes built in Camrose, Drumheller, Brooks, Calgary, Dawson Creek, Cold Lake, Athabasca, Edmonton, Fort McMurray, Lethbridge, Lloydminster, Medicine Hat, Morinville, Grand Prairie, Hinton, Oyen, Provost, Westlock, Whitecourt, Wainwright, North Battleford, Estevan, Moose Jaw, Kindersley, Melfort, Prince Albert, Macklin, Rosetown, Swift Current, Unity, Saskatoon, Yorkton, Brandon, Dauphin, Flin Flon, Portaga La Prairie, Winnipeg, Halifax, Fredricton, Moncton, Yarmouth, St. Johns, Whitehorse, Yellowknife, or anywhere else in B.C., Alberta, Saskatchewan, Manitoba, Quebec, P.E.I., Nova Scotia, Newfoundland, New Brunswick, Northwest Territories, Nunavut and the Yukon. Including our Friends in the United States, E-Designs can help you get your new dream home started.
E-Designs Plans
More Home Plan Styles
Multi Family Home Plans
E-Designs Plans Inc.
Box 5455 Devon, Alberta
Canada T9G 1Y2
1-855-675-1800
Box 5455 Devon, Alberta
Canada T9G 1Y2
1-855-675-1800
We are a proud Western Canadian company from Alberta that will Design or Ship Home Plans anywhere in Canada or the USA.
E-Designs Plans
From Your Idea To Reality
Follow Us on
Search Site or Plan #
We are a proud Western Canadian company from Alberta that will Design or Ship Home Plans anywhere in Canada or the USA.
Multi Family Home Plans
More Home Plan Styles
Multi Family Plans
We are a proud Western Canadian company from Alberta that will Design or Ship Home Plans anywhere in Canada or the USA.
E-Designs Plans Inc.
Box 5455 Devon, Alberta
Canada T9G 1Y2
1-855-675-1800
Box 5455 Devon, Alberta
Canada T9G 1Y2
1-855-675-1800
All the home plans on this site have been designed exclusively by E-Designs Plans!
When you have a question, you get to speak to the designer who drew the plans.
All the home plans on this site have been designed exclusively by E-Designs Plans!
When you have a question, you get to speak to the designer who drew the plans.
Not a sales person.
When you have a question, you get to speak to the designer who drew the plans.
Not a sales person.
Our team has been helping people build their dream homes all across the country for over 25 years.
E-Designs Plans Inc.
Box 5455 Devon, Alberta
Canada T9G 1Y2
1-855-675-1800
Box 5455 Devon, Alberta
Canada T9G 1Y2
1-855-675-1800
E-Designs Plans
E-Designs Plans
More Information
From Your Idea To Reality
From Your Idea To Reality
More Home Plan Styles
Call 1-855-675-1800
Devon Alberta, Canada
© E-Design Plans Inc. 2026

Follow Us on
Follow Us on
USA Sales -- More Info