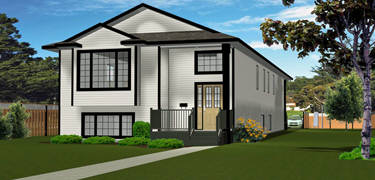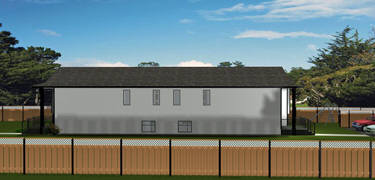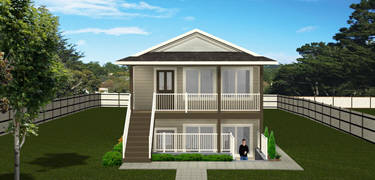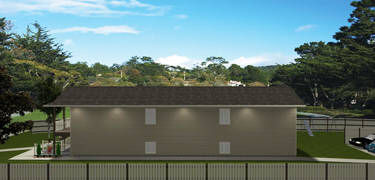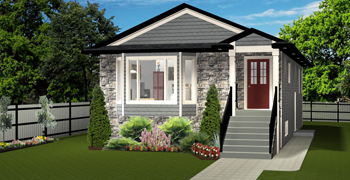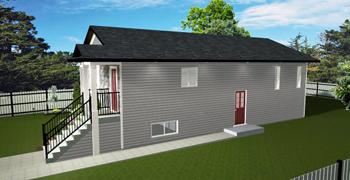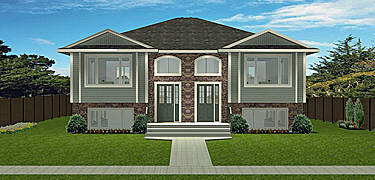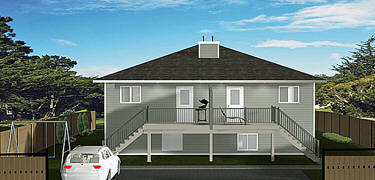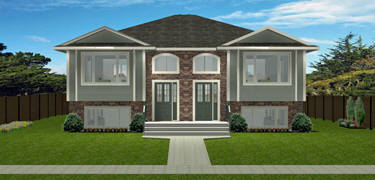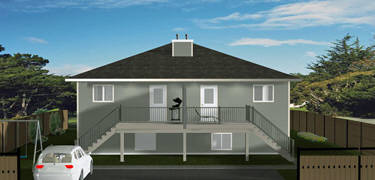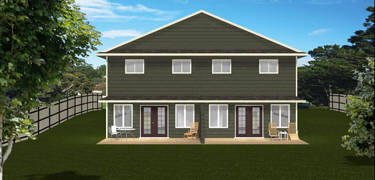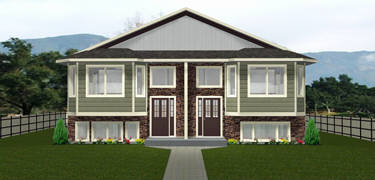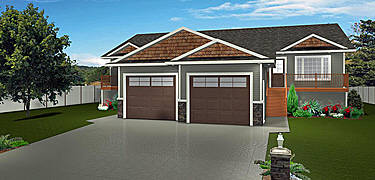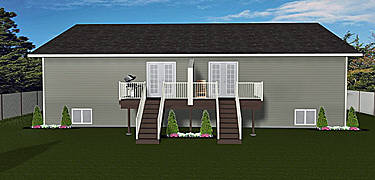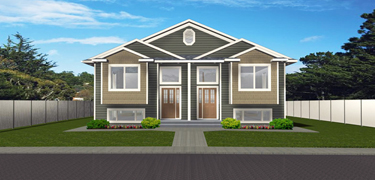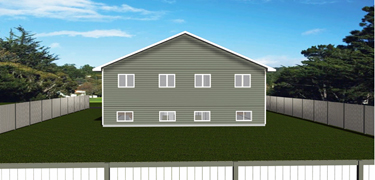Bi-Level - Split Level Duplex Plans
Affordable duplex plans to grow your real estate portfolio
Affordable duplex plans to grow your real estate portfolio
E-Designs Plans specializes in bi-level-style duplex layouts that maximize space, daylight, and return on investment. Raised foundations create 8–9 foot basement ceilings and oversized windows that turn lower levels into bright, rentable living areas. The bi-level form increases usable square footage without expanding the footprint, improving livability while lowering construction and operating costs. Streamlined construction details and flexible unit configurations reduce build time and simplify ongoing maintenance, boosting net operating income for revenue properties. Ideal for rental portfolios, multi‑generational households, or starter homes, each plan balances clarity, style, and practical efficiency. Thoughtful floorplans enable separate entrances, suite-ready basements, and adaptable room layouts that attract tenants and support higher rents. E-Designs’ duplexes deliver smoother builds, lower vacancy risk, and stronger long‑term appreciation. For builders and investors seeking efficient, modern multi-family solutions, these bi-level duplex plans offer a cost‑effective pathway to increased cash flow, marketable curb appeal, and simplified financing options
E‑Designs Plans focuses on bi‑level duplex layouts that maximize space, daylight, and investment returns. Raised foundations allow 8–9 foot basement ceilings and oversized windows that convert lower levels into bright, rentable living areas. The bi‑level configuration increases usable square footage without enlarging the footprint, improving livability while reducing construction and operating costs. Streamlined construction details and flexible unit plans shorten build time, lower contractor costs, and simplify ongoing maintenance. Designs support separate entrances, suite-ready basements, and adaptable room arrangements that appeal to tenants and multi‑generational households. For revenue property owners and builders, these duplex plans improve net operating income through higher rents, lower vacancy risk, and easier property management. E‑Designs delivers bi‑level duplexes plans that balance clarity, cost control, and renter-friendly features for dependable cash flow and construction.


Duplex Plan 2012655


Duplex Plan 2012671


Duplex Plan 2020308


Duplex Plan 2008700


Duplex Plan 2013738




Duplex Plan 2012611
Duplex Plan 2012638


Duplex Plan 2015858
" E-Designs home plans, optimized for colder climates, inherently surpass the thermal performance standards of the IECC Compliance Guides. Consequently, these plans will meet or exceed IECC energy requirements when built in the US without adding extra design costs."
When you have a question, you get to speak to the designer who drew the plans.
Not a sales person.
7 Days a Week
Contact us and we will be happy to answer all your questions.
Box 5455 Devon, Alberta
Canada T9G 1Y2
1-855-675-1800
- Full Basements
- Insulated Frost
Walls In Basement
- Energy-Efficient
Designs For Cold
Climates
Canada and US Premier Choice For Multi-Family. Duplex - Triplex - 4-Plex - 6-Plex - 8-Plex House Plans
" E-Designs home plans, optimized for colder climates, inherently surpass the thermal performance standards of the IECC Compliance Guides. Consequently, these plans will meet or exceed IECC energy requirements when built in the US without adding extra design costs. "
" E-Designs home plans, optimized for colder climates, inherently surpass the thermal performance standards of the IECC Compliance Guides. Consequently, these plans will meet or exceed IECC energy requirements when built in the US without adding extra design costs. "
Your Premier Source for Duplex Plans
" E-Designs home plans, optimized for colder climates, inherently surpass the thermal performance standards of the IECC Compliance Guides. Consequently, these plans will meet or exceed IECC energy requirements when built in the US without adding extra design costs."
All the home plans on this site have been designed exclusively by E-Designs Plans!
When you have a question, you get to speak to the designer who drew the plans.
Our team has been helping people build their dream homes all across the country for over 25 years.
at No Extra Charge
