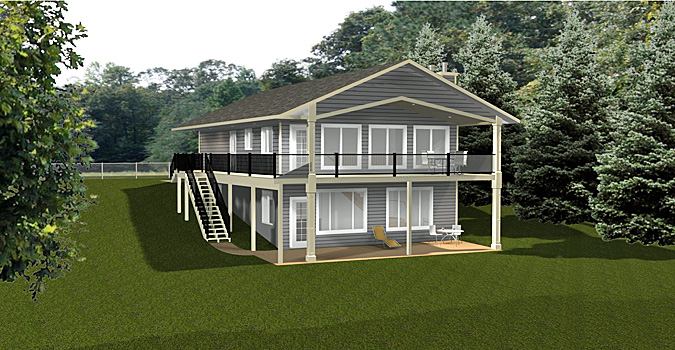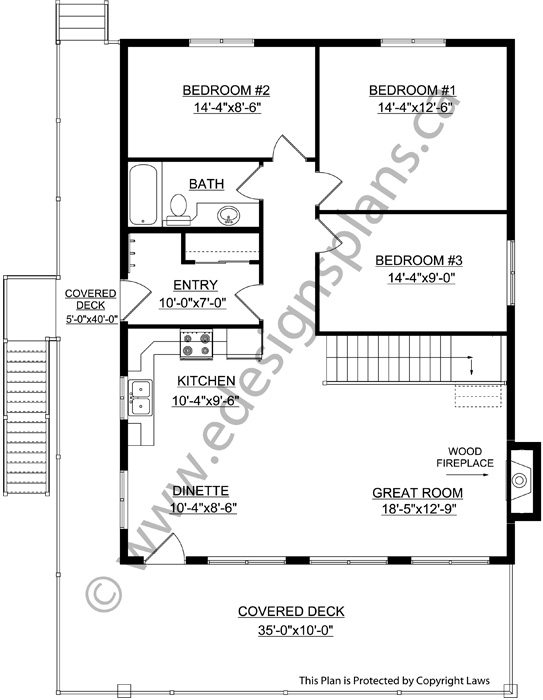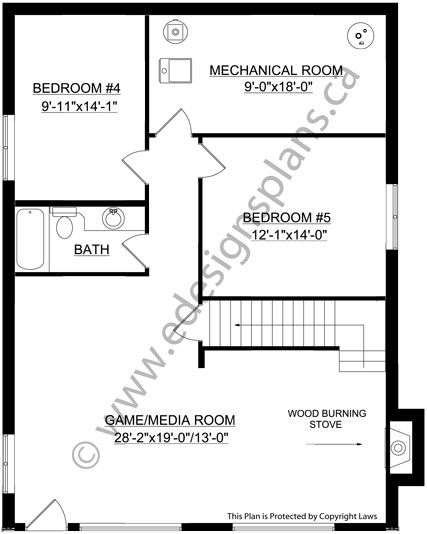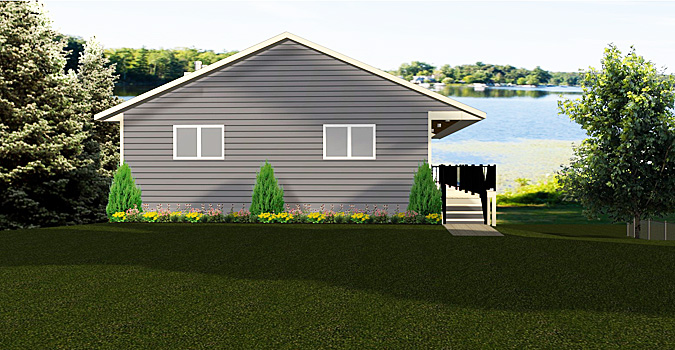Frequently Asked Questions From Our US Customers

Clients in over 35 States have put their trust in E-Designs for their dream homes with innovative house plans.
From our house plans, there are new homes built in Camrose, Drumheller, Brooks, Calgary, Dawson Creek, Cold Lake, Athabasca, Edmonton, Fort McMurray, Lethbridge, Lloydminster, Medicine Hat, Morinville, Grand Prairie, Hinton, Oyen, Provost, Westlock, Whitecourt, Wainwright, North Battleford, Estevan, Moose Jaw, Kindersley, Melfort, Prince Albert, Macklin, Rosetown, Swift Current, Unity, Saskatoon, Yorkton, Brandon, Dauphin, Flin Flon, Portaga La Prairie, Winnipeg, Halifax, Fredricton, Moncton, Yarmouth, St. Johns, Whitehorse, Yellowknife, or anywhere else in B.C., Alberta, Saskatchewan, Manitoba, Quebec, P.E.I., Nova Scotia, Newfoundland, New Brunswick, Northwest Territories, Nunavut and the Yukon. Including our Friends in the United States, E-Designs can help you get your new dream home started.
Western Canada's Choice for Home Plans
We have been helping people build their dream homes all across the country for over 25 years.
© E-Designs Plans Inc. 2025
We are a proud Western Canadian company from Alberta that will Design or Ship Home Plans anywhere in Canada or the USA.
© E-Designs Plans Inc. 2025
© E-Designs Plans Inc. 2018
All the home plans on this site have been designed exclusively by E-Designs Plans!
When you have a question, you get to speak to the designer who drew the plans.
Not a sales person.
When you have a question, you get to speak to the designer who drew the plans.
Not a sales person.
From Your Idea To Reality
E-Designs Plans
E-Designs Plans
From Your Idea To Reality
Call 1-855-675-1800
Follow Us on
From Your Idea To Reality
From Your Idea To Reality
All the home plans on this site have been designed exclusively by E-Designs Plans!
When you have a question, you get to speak to the designer who drew the plans.
When you have a question, you get to speak to the designer who drew the plans.
Have a question about this house plan?
Call and speak to the designer today at 1-855-675-1800
Call and speak to the designer today at 1-855-675-1800
Design Collections
Multi Family Plans
E-Designs Plans
This plan can be customized for you!
Help me choose a
Customize this plan
What comes with plans
Let us know what changes you would like so we can prepare a free estimate for you. Click the button to submit your request for pricing, or call 1-855-675-1800 for assistance.
Plan Description
Multi Family Home Plans
More Home Plan Styles
More Information
View Floor Plan Below
Western Canada's Choice for Home Plans
E-Designs Plans Inc.
Box 5455 Devon, Alberta
Canada T9G 1Y2
1-855-675-1800
Box 5455 Devon, Alberta
Canada T9G 1Y2
1-855-675-1800
Specifications

A simple design yet it has everything you'll need to enjoy your getaway. You will have a great view with all the large windows both in the upper floor and the family room in the walkout basement. To maximize all the useable space, the bedrooms have been designed with no built-in closets but using wardrobe cabinets instead. Closets could be added if desired. The "L" shaped kitchen is open to the dining and great room. A wood burning fireplace will help for those cooler days....and what a view with all the windows. A garden door leads you onto the covered front deck. The deck wraps around the left side all the way to the back. This back deck is also covered. The walkout basement features two bedrooms with a 3-piece bath. The large mechanical room also includes the laundry room. Another wood burning fireplace is located in the large family room. A garden door leads out to the covered patio. A great cottage or cabin plan.
Bungalow
1200 Sq. Ft.
35'-0"
50'-0"
1
2x6
5
2
0
Yes
No
No
Lower Floor
Yes
9'-0"
8'-0"
N/A
N/A
N/A
N/A
1200 Sq. Ft.
35'-0"
50'-0"
1
2x6
5
2
0
Yes
No
No
Lower Floor
Yes
9'-0"
8'-0"
N/A
N/A
N/A
N/A
Home Style:
Living Area:
Width:
Depth:
Number of Stories:
Framing:
Bedrooms:
Full Baths:
Half Baths:
Dinette/Nook:
Den/Office:
Pantry:
Laundry:
Finished Basement:
Foundation Height:
Main Floor Height:
Second Floor Height:
Garage Height:
Garage Bays:
Garage Door Size:
Living Area:
Width:
Depth:
Number of Stories:
Framing:
Bedrooms:
Full Baths:
Half Baths:
Dinette/Nook:
Den/Office:
Pantry:
Laundry:
Finished Basement:
Foundation Height:
Main Floor Height:
Second Floor Height:
Garage Height:
Garage Bays:
Garage Door Size:
Plan: 2011573
Print More Details
Print For More Details
Main Floor



Finished Basement
Select and Purchase a Plan Package
See Plan Package pricing for each plan
The Top Choice for Bungalow House Plans in Canada & the USA
The Top Choice for Bungalow House Plans in Canada & the USA
Follow Us on
Follow Us on
Devon Alberta, Canada
USA Sales More Info
USA Sales More Info
Devon Alberta, Canada
"2x6 Exterior Walls" are standard in our plans - No Extra Charge!
Our plans come with "Insulated 8 and 9 foot Basements" - No Extra Charge!
Our plans meet the requirements of the "Canadian Energy Codes"
In the USA, our plans meet the "2018 IECC Compliance Guides" and the International Building Code (IBC) adopted for use as a base code standard by most jurisdictions in the United States.
Frequently Asked Questions From Our US Customers

Clients in over 35 States have put their trust in E-Designs for their dream homes with innovative house plans.
"2x6 Exterior Walls" are standard in our plans - No Extra Charge!
Our plans come with "Insulated 8 and 9 foot Basements" - No Extra Charge!
Our plans meet the requirements of the "Canadian Energy Codes"
In the USA, our plans meet the "2018 IECC Compliance Guides" and the International Building Code (IBC) adopted for use as a base code standard by most jurisdictions in the United States.
Frequently Asked Questions From Our USA Customers

Clients in over 35 States have put their trust in E-Designs for their dream homes with innovative house plans.
"2x6 Exterior Walls" are standard in our plans - No Extra Charge!
Our plans meet the requirements of the "Canadian Energy Codes"
Our plans come with "Insulated 8 and 9 foot Basements" - No Extra Charge!
In the USA, our plans meet the "2018 IECC Compliance Guides" and the International Building Code (IBC) adopted for use as a base code standard by most jurisdictions in the United States.
"2x6 Exterior Walls" are standard in our plans - No Extra Charge!
Our plans meet the requirements of the "Canadian Energy Codes"
Our plans come with "Insulated 8 and 9 foot Basements" - No Extra Charge!
In the USA, our plans meet the "2018 IECC Compliance Guides" and the International Building Code (IBC) adopted for use as a base code standard by most jurisdictions in the United States.
"2x6 Exterior Walls" are standard in our plans -
No Extra Charge!
Our plans come with "Insulated 8 and 9 foot Basements" - No Extra Charge!
Our plans meet the requirements of the "Canadian Energy Codes"
In the USA, our plans meet the "2018 IECC Compliance Guides" and the International Building Code (IBC) adopted for use as a base code standard by most jurisdictions in the United States.
Frequently Asked Questions From Our USA Customers

Clients in over 35 States have put their trust in E-Designs for their dream homes with innovative house plans.
Your Premier Source for Bungalow House Plans in North America

