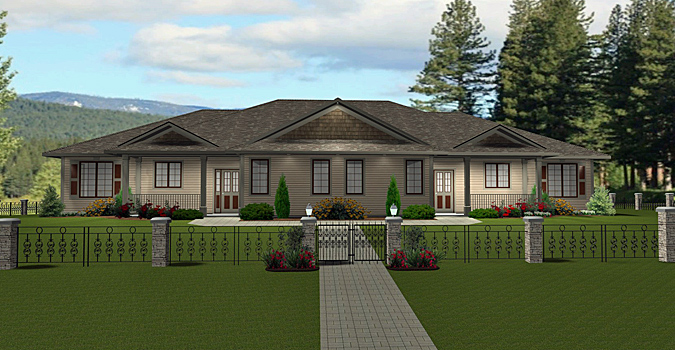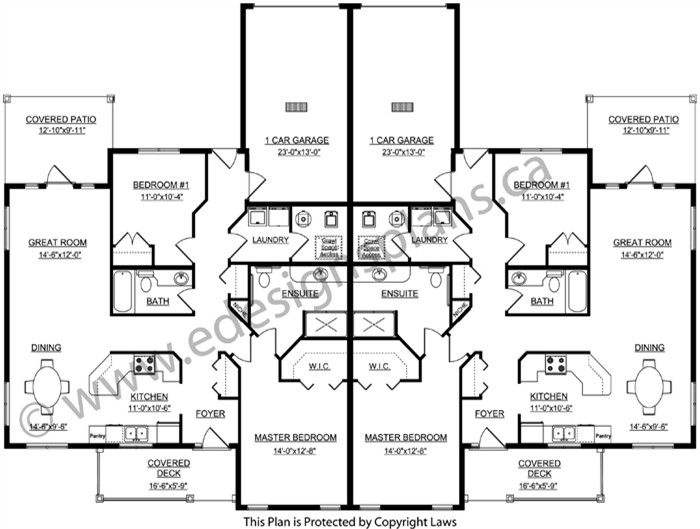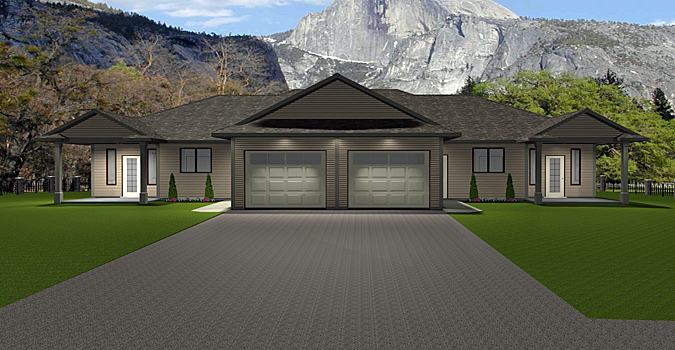From our house plans, there are new homes built in Camrose, Drumheller, Brooks, Calgary, Dawson Creek, Cold Lake, Athabasca, Edmonton, Fort McMurray, Lethbridge, Lloydminster, Medicine Hat, Morinville, Grand Prairie, Hinton, Oyen, Provost, Westlock, Whitecourt, Wainwright, North Battleford, Estevan, Moose Jaw, Kindersley, Melfort, Prince Albert, Macklin, Rosetown, Swift Current, Unity, Saskatoon, Yorkton, Brandon, Dauphin, Flin Flon, Portaga La Prairie, Winnipeg, Halifax, Fredricton, Moncton, Yarmouth, St. Johns, Whitehorse, Yellowknife, or anywhere else in B.C., Alberta, Saskatchewan, Manitoba, Quebec, P.E.I., Nova Scotia, Newfoundland, New Brunswick, Northwest Territories, Nunavut and the Yukon. Including our Friends in the United States, E-Designs can help you get your new dream home started.
Western Canada's Choice for Home Plans
© E-Designs Plans Inc. 2026
We are a proud Western Canadian company from Alberta that will Design or Ship Home Plans anywhere in Canada or the USA.
© E-Designs Plans Inc. 2026
© E-Designs Plans Inc. 2018
All the home plans on this site have been designed exclusively by E-Designs Plans!
When you have a question, you get to speak to the designer who drew the plans.
Not a sales person.
From Your Idea To Reality
Search Site or Plan #
E-Designs Plans
E-Designs Plans
From Your Idea To Reality
Call 1-855-675-1800
Follow Us on
From Your Idea To Reality
From Your Idea To Reality
Have a question about this house plan?
Call and speak to the designer today at 1-855-675-1800
E-Designs Plans
This plan can be customized for you!
• Innovative Ideas
• Great Service
• Custom Home Designs
E-Designs Plans
Quality and Accurate Plans
Help me choose a
Customize this plan
What comes with plans
Let us know what changes you would like so we can prepare a free estimate for you. Click the button to submit your request for pricing, or call 1-855-675-1800 for assistance.
Multi Family Home Plans
More Home Plan Styles
More Information
View Floor Plan Below
Western Canada's Choice for Home Plans
E-Designs Plans Inc.
Box 5455 Devon, Alberta
Canada T9G 1Y2
1-855-675-1800
See Plan Package pricing for each plan
Clients in over 35 states have put their trust in E-Designs for their dream homes with innovative house plans.”
Follow Us on
Follow Us on
Devon Alberta, Canada
Devon Alberta, Canada
Your Premier Source for Duplex Plans
"2x6 Exterior Walls" are standard in our plans - No Extra Charge!
Our plans come with "Insulated 8 and 9 foot Basements" - No Extra Charge!
Our plans meet the requirements of the "Canadian Energy Codes"
" E-Designs home plans, optimized for colder climates, inherently surpass the thermal performance standards of the IECC Compliance Guides. Consequently, these plans will meet or exceed IECC energy requirements when built in the US without adding extra design costs. "
"2x6 Exterior Walls" are standard in our plans - No Extra Charge!
Our plans come with "Insulated 8 and 9 foot Basements" - No Extra Charge!
Our plans meet the requirements of the "Canadian Energy Codes"
" E-Designs home plans, optimized for colder climates, inherently surpass the thermal performance standards of the IECC Compliance Guides. Consequently, these plans will meet or exceed IECC energy requirements when built in the US without adding extra design costs. "
"2x6 Exterior Walls" are standard in our plans - No Extra Charge!
Our plans meet the requirements of the "Canadian Energy Codes"
Our plans come with "Insulated 8 and 9 foot Basements" - No Extra Charge!
" E-Designs home plans, optimized for colder climates, inherently surpass the thermal performance standards of the IECC Compliance Guides. Consequently, these plans will meet or exceed IECC energy requirements when built in the US without adding extra design costs. "
"2x6 Exterior Walls" are standard in our plans -
No Extra Charge!
Our plans come with "Insulated 8 and 9 foot Basements" - No Extra Charge!
Our plans meet the requirements of the "Canadian Energy Codes"
" E-Designs home plans, optimized for colder climates, inherently surpass the thermal performance standards of the IECC Compliance Guides. Consequently, these plans will meet or exceed IECC energy requirements when built in the US without adding extra design costs. "
All the home plans on this site have been designed exclusively by E-Designs Plans!
When you have a question, you get to speak to the designer who drew the plans.
Our team has been helping people build their dream homes all across the country for over 25 years.
Canada and US Premier Choice For Multi-Family: Duplex - Triplex - 4-Plex - 6-Plex - 8-Plex House Plans
Side By Side Duplex - 2-Storey Duplex - Ground Level Duplex - Narrow Lot Duplex - Front/Back Duplex - Duplex With Garage - Duplex With Walkout - 55 Plus Duplex Duplex
Side By Side Duplex - 2-Storey Duplex - Ground Level Duplex - Narrow Lot Duplex - Front/Back Duplex - Duplex With Garage - Duplex With Walkout - 55 Plus Duplex Duplex

Use the front for the rear or the rear for the front! A very nice looking duplex plan with covered front veranda, decorative posts, and window shutters. From the front foyer you enter the kitchen area which has a large island and is open to the dining room. The great room is at the back of this plan and exits onto a rear covered patio area. There is a bedroom in the back as well, across from the main floor laundry and mechanical room, and beside the 3-piece bathroom. There is a niche in the hallway kitty corner from the kitchen. The master bedroom is in the front of the design and has a huge walk-in closet and 3-piece ensuite. Enter the crawl space from the mechanical rooms. A single car attached garage is at the rear with a 10'x8' overhead door. Entrance from the garage is near the laundry room/back bedroom area, the same area as the rear walk-in entrance.
Duplex
1376 Sq. Ft.
82'-0"
57'-6"
2
2x6
2
2
1
Yes
No
Yes
Main Floor
No
4'-0"
9'-0"
N/A
9'-3"
1
10'x8'
Home Style:
Living Area:
Width:
Depth:
Number of Units:
Framing:
Bedrooms:
Full Baths:
Half Baths:
Dinette/Nook:
Den/Office:
Pantry:
Laundry:
Finished Basement:
Foundation Height:
Main Floor Height:
Second Floor Height:
Garage Height:
Garage Bays:
Garage Door Sizes:
Print this Floor Plan
Print this Floor Plan
Plan: 2013755
Main Floor
Select and Purchase a Plan Package





