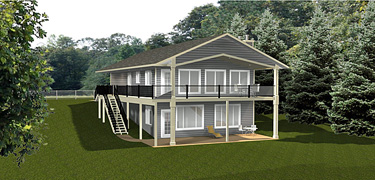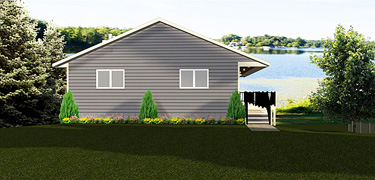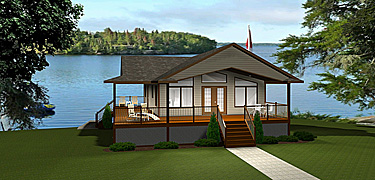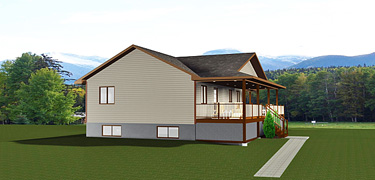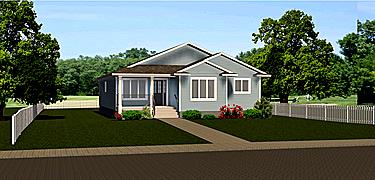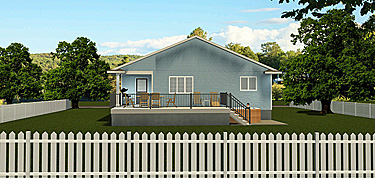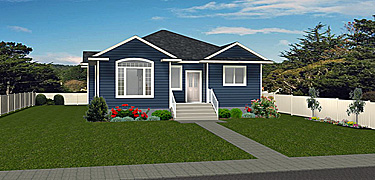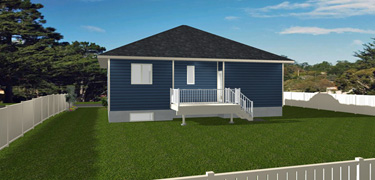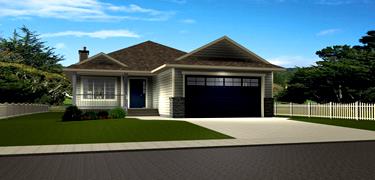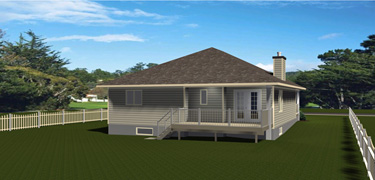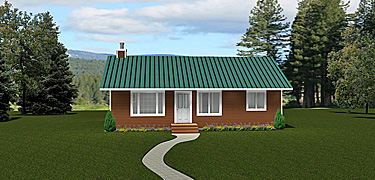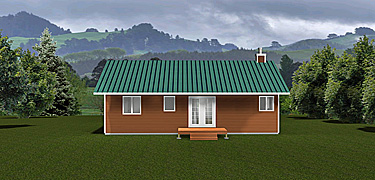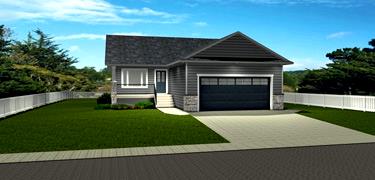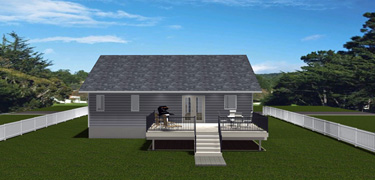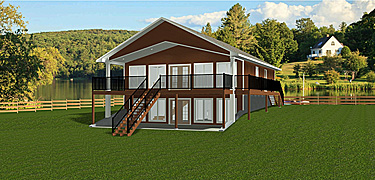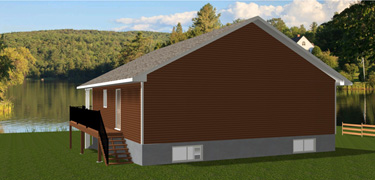The Top Choice for Bungalow House Plans 30 - 40 Ft. Wide for Canada & the USA
Bungalow House Plans - 30 to 40 Ft. Wide
Picking a bungalow home plan with a width of 30 to 40 feet is a smart choice for many reasons. Its compact size suits smaller lots and maximizes outdoor space. This width allows for efficient, cost-effective construction and makes the home easier to heat and cool, reducing energy bills. The single-story design ensures easy access and mobility, perfect for seniors or those with mobility issues. A wide bungalow often features an open floor layout, creating a spacious, airy feel. It also fosters a cozy, family-friendly environment with fewer steps and open sightlines. The charming proportions are aesthetically pleasing, reminiscent of craftsman or cottage styles, and offer practical maintenance with fewer rooms and manageable yards. Whether you’re a young family, retiree, or seeking a vacation home, these versatile plans combine practicality, accessibility, and charm, catering to diverse lifestyle needs.
Choosing a bungalow home plan 30 to 40 feet wide is a wise decision for numerous reasons. It's ideal for smaller lots and maximizes outdoor space. The compact size ensures efficient, cost-effective construction, reducing heating and cooling costs. The single-story design offers easy access and mobility, perfect for seniors or those with mobility issues. A wide bungalow often features an open layout, creating a spacious feel and fostering a cozy, family-friendly environment. Its charming proportions, reminiscent of craftsman styles, offer practical maintenance and manageable yards, blending practicality, accessibility, and charm.
The Top Choice for Bungalow House Plans 30 - 40 Ft. Wide for Canada & the USA
A 30 to 40-foot wide bungalow plan maximizes space and cost efficiency. Ideal for seniors, it offers easy mobility, open layouts, charming aesthetics, and practical maintenance, blending practicality, accessibility, and charm
Picking a bungalow home plan with a width of 30 to 40 feet is a smart choice for many reasons. Its compact size suits smaller lots and maximizes outdoor space. This width allows for efficient, cost-effective construction and makes the home easier to heat and cool, reducing energy bills. The single-story design ensures easy access and mobility, perfect for seniors or those with mobility issues. A wide bungalow often features an open floor layout, creating a spacious, airy feel. It also fosters a cozy, family-friendly environment with fewer steps and open sightlines. The charming proportions are aesthetically pleasing, reminiscent of craftsman or cottage styles, and offer practical maintenance with fewer rooms and manageable yards. Whether you’re a young family, retiree, or seeking a vacation home, these versatile plans combine practicality, accessibility, and charm, catering to diverse lifestyle needs.


1200 sq. Ft. 5 bed 2 bath bungalow 0 car
35'-0" width 50'-0" depth
Plan 2011573

1040 sq. Ft. 4 bed 2 bath bungalow 0 car

36'-0" width 52'-0" depth
Plan 2013698

1496 sq. Ft. 3 bed 2 bath bungalow 0 car

36'-0" width 48'-0" depth
Plan 2013724


1386 sq. Ft. 2 bed 2 bath bungalow 0 car
37'-0" width 40'-0" depth
Plan 2008402

1353 sq. Ft. 2 bed 2 bath bungalow 2 car

38'-0" width 60'-0" depth
Plan 2010498

1064 sq. Ft. 2 bed 2 bath bungalow 0 car

38'-0" width 28'-0" depth
Plan 2011584

1280 sq. Ft. 3 bed 2 bath bungalow 2 car

40'-0" width 56'-0" depth
Plan 2012633

1296 sq. Ft. 4 bed 3 bath bungalow 0 car

40'-0" width 42'-0" depth
Plan 2017137
- 2x6 Exterior Walls
- Full Basements
- Insulated Frost
Walls In Basement
- Energy-Efficient
Designs For Cold
Climates
- Full Basements
- Insulated Frost
Walls In Basement
- Energy-Efficient
Designs For Cold
Climates
All plans meet the "Canadian Energy Codes"
Standard Features
on all our plans
at No Extra Charge
on all our plans
at No Extra Charge
More Information
From our house plans, there are new homes built in Camrose, Drumheller, Brooks, Calgary, Dawson Creek, Cold Lake, Athabasca, Edmonton, Fort McMurray, Lethbridge, Lloydminster, Medicine Hat, Morinville, Grand Prairie, Hinton, Oyen, Provost, Westlock, Whitecourt, Wainwright, North Battleford, Estevan, Moose Jaw, Kindersley, Melfort, Prince Albert, Macklin, Rosetown, Swift Current, Unity, Saskatoon, Yorkton, Brandon, Dauphin, Flin Flon, Portaga La Prairie, Winnipeg, Halifax, Fredricton, Moncton, Yarmouth, St. Johns, Whitehorse, Yellowknife, or anywhere else in B.C., Alberta, Saskatchewan, Manitoba, Quebec, P.E.I., Nova Scotia, Newfoundland, New Brunswick, Northwest Territories, Nunavut and the Yukon. Including our Friends in the United States, E-Designs can help you get your new dream home started.
Western Canada's Choice for Home Plans
Western Canada's Choice for Home Plans
© E-Designs Plans Inc. 2025
More Home Plan Styles
Multi Family Home Plans
We are a proud Western Canadian company from Alberta that will Design or Ship Home Plans anywhere in Canada or the USA.
© E-Design Plans Inc. 2025
Multi Family Home Plans
More Home Plan Styles
© E-Designs Plans Inc. 2025
Our team has been helping people build their dream homes all across the country for over 25 years.
Our team has been helping people build their dream homes all across the country for over 25 years.
All the home plans on this site have been designed exclusively by E-Designs Plans!
When you have a question, you get to speak to the designer who drew the plans.
Not a sales person.
When you have a question, you get to speak to the designer who drew the plans.
Not a sales person.
More Information
From Your Idea To Reality
Search Site or Plan #
E-Designs Plans
Call 1-855-675-1800
E-Designs Plans
From Your Idea To Reality
Devon Alberta, Canada
Search Site or Plan #
From Your Idea To Reality
E-Designs Plans
E-Designs Plans
From Your Idea To Reality
All the home plans on this site have been designed exclusively by E-Designs Plans!
When you have a question, you get to speak to the designer who drew the plans.
When you have a question, you get to speak to the designer who drew the plans.
More Home Plan Styles
Multi Family Home Plans
1-855-675-1800
7 am - 7 pm
7 Days a Week
7 Days a Week
E-Mail
Transform your home effortlessly! Start with our stock plans to save on design costs. Imagine turning a Bungalow into a stunning Bi-Level, adding a stylish walkout basement, or an expansive garage. Ready for a change? Contact us today and let’s bring your vision to life
We offer free estimates with no obligations.
Contact us and we will be happy to answer all your questions.
Contact us and we will be happy to answer all your questions.
What starts off as a dream, we can turn into a home for you and your family to enjoy knowing that this home started from an idea you had.
E-Designs Plans Inc.
Box 5455 Devon, Alberta
Canada T9G 1Y2
1-855-675-1800
Box 5455 Devon, Alberta
Canada T9G 1Y2
1-855-675-1800
Follow Us on
Follow Us on
Bungalow House Plans (30 - 40 Ft. Wide )
Bungalow Plans (30 - 40 Ft. Wide )
USA Sales -- More Info
Follow Us on
Frequently Asked Questions From Our Customers in the Unitied States

See US Pricing in
"Plan Packages"
"Plan Packages"
"2x6 Exterior Walls" are standard in our plans - No Extra Charge!
Our plans come with "Insulated 8 and 9 foot Basements" - No Extra Charge!
Our plans meet the requirements of the "Canadian Energy Codes"
In the USA, our plans meet the "2018 IECC Compliance Guides" and the International Building Code (IBC) adopted for use as a base code standard by most jurisdictions in the United States.
Frequently Asked Questions From Our US Customers

Clients in over 35 states have put their trust in E-Designs for their dream homes with innovative house plans.
"2x6 Exterior Walls" are standard in our plans -
No Extra Charge!
Our plans come with "Insulated 8 and 9 foot Basements" - No Extra Charge!
Our plans meet the requirements of the "Canadian Energy Codes"
In the USA, our plans meet the "2018 IECC Compliance Guides" and the International Building Code (IBC) adopted for use as a base code standard by most jurisdictions in the United States.

Frequently Asked Questions From Our USA Customers

Clients in over 35 states have put their trust in E-Designs for their dream homes with innovative house plans.
"2x6 Exterior Walls" are standard in our plans - No Extra Charge!
Our plans meet the requirements of the "Canadian Energy Codes"
Our plans come with "Insulated 8 and 9 foot Basements" - No Extra Charge!
In the USA, our plans meet the "2018 IECC Compliance Guides" and the International Building Code (IBC) adopted for use as a base code standard by most jurisdictions in the United States.
Bungalow House Plans (30 - 40 Ft. Wide )
