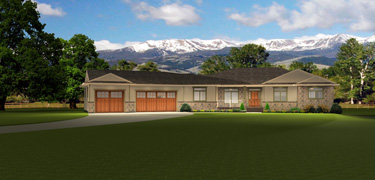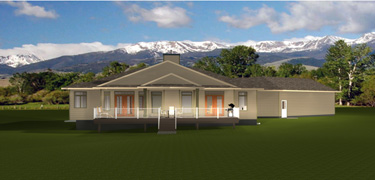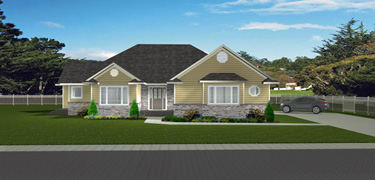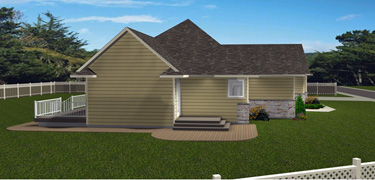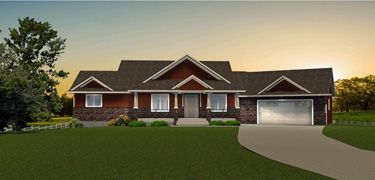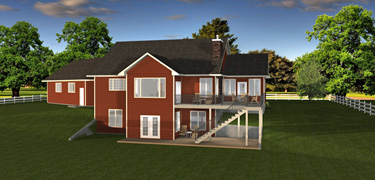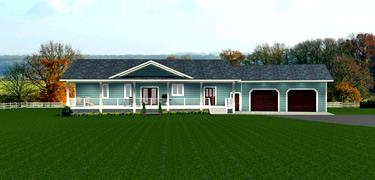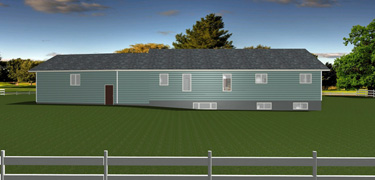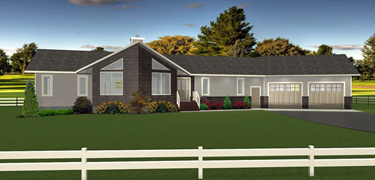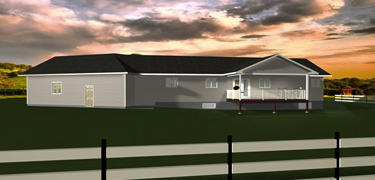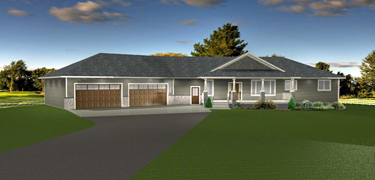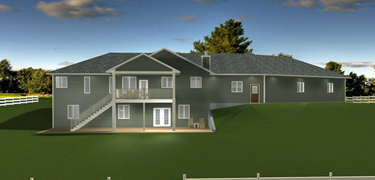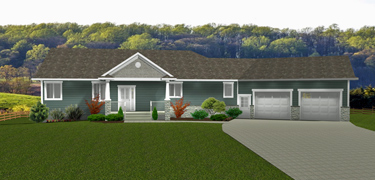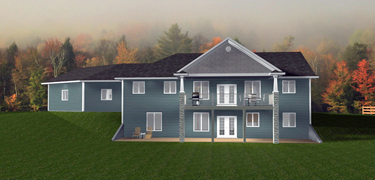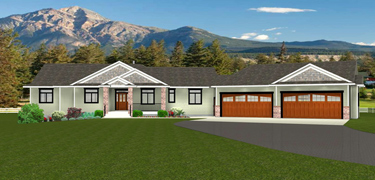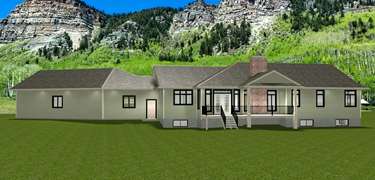An angled garage attached to a bungalow enhances curb appeal, offers easier access, and optimizes space usage. It provides improved privacy, better weather protection, and sunlight management. E-Designs Plans features some of the best bungalow plans with angled garages, combining style and functionality for diverse homeowner needs. These plans can include workshop areas, mudrooms, and ample storage, catering to modern living. Choosing a plan from E-Designs ensures a unique, tailored home reflecting personal style while maximizing property practicality and aesthetics. An angled garage truly elevates the living experience. Enhanced Curb Appeal: An angled garage adds visual interest and architectural appeal to the property, breaking the monotony of straight lines and creating a more dynamic and attractive exterior.
The Top Choice for Bungalow House Plans With an Angled Garage in Canada & the USA
Bungalow House Plans with Angled Garage
An angled garage attached to a bungalow enhances curb appeal, optimizes space, offers better privacy and weather protection, and includes features like workshop areas, mudrooms, and ample storage, blending style and functionality, breaking the monotony of straight lines.
An angled garage attached to a bungalow enhances curb appeal, provides easier access, and optimizes space usage, breaking the monotony of straight lines and creating a more dynamic and attractive exterior. It offers improved privacy, weather protection, and sunlight management. E-Designs offer some of the best bungalow plans with angled garages, blending style and functionality. These plans include workshop areas, mudrooms, and storage, for modern living needs. Choosing E-Designs ensures a unique, tailored home that maximizes practicality and aesthetics.
The Top Choice for Bungalow House Plans With an Angled Garage in Canada & the USA
Bungalow Home Plans With Angled Garage

2147 sq. Ft. 4 bed 4 bath bungalow 3 car

102'-0" width 62'-8" depth
Plan 2011580


1920 sq. Ft. 3 bed 3 bath bungalow 1 car
68'-9" width 56'-2" depth
Plan 2011586

2113 sq. Ft. 4 bed 5 bath bungalow 2 car

96'-0" width 63'-0" depth
Plan 2012610

1740 sq. Ft. 3 bed 3 bath bungalow 2 car

99'-6" width 40'-0" depth
Plan 2014774


1698 sq. Ft. 5 bed 3 bath bungalow 2 car
102'-6" width 51'-0" depth
Plan 2015860


1904 sq. Ft. 5 bed 4 bath bungalow 4 car
118'-8" width 66'-0" depth
Plan 2018223

Plan 2018203

1903 sq. Ft. 2 bed 2 bath bungalow 2 car
96'-6" width 59'-0" depth


2335 sq. Ft. 5 bed 4 bath bungalow 4 car
120'-6" width 72'-9" depth
Plan 2018200
- 2x6 Exterior Walls
- Full Basements
- Insulated Frost
Walls In Basement
- Energy-Efficient
Designs For Cold
Climates
- Full Basements
- Insulated Frost
Walls In Basement
- Energy-Efficient
Designs For Cold
Climates
All plans meet the "Canadian Energy Codes"
Standard Features
on all our plans
at No Extra Charge
on all our plans
at No Extra Charge
More Information
From our house plans, there are new homes built in Camrose, Drumheller, Brooks, Calgary, Dawson Creek, Cold Lake, Athabasca, Edmonton, Fort McMurray, Lethbridge, Lloydminster, Medicine Hat, Morinville, Grand Prairie, Hinton, Oyen, Provost, Westlock, Whitecourt, Wainwright, North Battleford, Estevan, Moose Jaw, Kindersley, Melfort, Prince Albert, Macklin, Rosetown, Swift Current, Unity, Saskatoon, Yorkton, Brandon, Dauphin, Flin Flon, Portaga La Prairie, Winnipeg, Halifax, Fredricton, Moncton, Yarmouth, St. Johns, Whitehorse, Yellowknife, or anywhere else in B.C., Alberta, Saskatchewan, Manitoba, Quebec, P.E.I., Nova Scotia, Newfoundland, New Brunswick, Northwest Territories, Nunavut and the Yukon. Including our Friends in the United States, E-Designs can help you get your new dream home started.
Western Canada's Choice for Home Plans
Western Canada's Choice for Home Plans
© E-Designs Plans Inc. 2025
More Home Plan Styles
Multi Family Home Plans
We are a proud Western Canadian company from Alberta that will Design or Ship Home Plans anywhere in Canada or the USA.
© E-Design Plans Inc. 2025
Multi Family Home Plans
More Home Plan Styles
© E-Designs Plans Inc. 2025
Our team has been helping people build their dream homes all across the country for over 25 years.
Our team has been helping people build their dream homes all across the country for over 25 years.
All the home plans on this site have been designed exclusively by E-Designs Plans!
When you have a question, you get to speak to the designer who drew the plans.
Not a sales person.
When you have a question, you get to speak to the designer who drew the plans.
Not a sales person.
More Information
From Your Idea To Reality
Search Site or Plan #
E-Designs Plans
Call 1-855-675-1800
E-Designs Plans
From Your Idea To Reality
Devon Alberta, Canada
Search Site or Plan #
From Your Idea To Reality
E-Designs Plans
E-Designs Plans
From Your Idea To Reality
All the home plans on this site have been designed exclusively by E-Designs Plans!
When you have a question, you get to speak to the designer who drew the plans.
When you have a question, you get to speak to the designer who drew the plans.
More Home Plan Styles
Multi Family Home Plans
1-855-675-1800
7 am - 7 pm
7 Days a Week
7 Days a Week
E-Mail
Transform your home effortlessly! Start with our stock plans to save on design costs. Imagine turning a Bungalow into a stunning Bi-Level, adding a stylish walkout basement, or an expansive garage. Ready for a change? Contact us today and let’s bring your vision to life
We offer free estimates with no obligations.
Contact us and we will be happy to answer all your questions.
Contact us and we will be happy to answer all your questions.
What starts off as a dream, we can turn into a home for you and your family to enjoy knowing that this home started from an idea you had.
E-Designs Plans Inc.
Box 5455 Devon, Alberta
Canada T9G 1Y2
1-855-675-1800
Box 5455 Devon, Alberta
Canada T9G 1Y2
1-855-675-1800
Follow Us on
Follow Us on
Your Premier Source for Bungalow House Plans With Angled Garages
Your Premier Source for Bungalow House Plans With Angled Garages
USA Sales -- More Info
Follow Us on
Frequently Asked Questions From Our Customers in the Unitied States

See US Pricing in
"Plan Packages"
"Plan Packages"
"2x6 Exterior Walls" are standard in our plans - No Extra Charge!
Our plans come with "Insulated 8 and 9 foot Basements" - No Extra Charge!
Our plans meet the requirements of the "Canadian Energy Codes"
In the USA, our plans meet the "2018 IECC Compliance Guides" and the International Building Code (IBC) adopted for use as a base code standard by most jurisdictions in the United States.
Frequently Asked Questions From Our US Customers

Clients in over 35 states have put their trust in E-Designs for their dream homes with innovative house plans.
"2x6 Exterior Walls" are standard in our plans -
No Extra Charge!
Our plans come with "Insulated 8 and 9 foot Basements" - No Extra Charge!
Our plans meet the requirements of the "Canadian Energy Codes"
In the USA, our plans meet the "2018 IECC Compliance Guides" and the International Building Code (IBC) adopted for use as a base code standard by most jurisdictions in the United States.

Frequently Asked Questions From Our USA Customers

Clients in over 35 states have put their trust in E-Designs for their dream homes with innovative house plans.
"2x6 Exterior Walls" are standard in our plans - No Extra Charge!
Our plans meet the requirements of the "Canadian Energy Codes"
Our plans come with "Insulated 8 and 9 foot Basements" - No Extra Charge!
In the USA, our plans meet the "2018 IECC Compliance Guides" and the International Building Code (IBC) adopted for use as a base code standard by most jurisdictions in the United States.
Your Premier Source for Bungalow House Plans With Angled Garages
