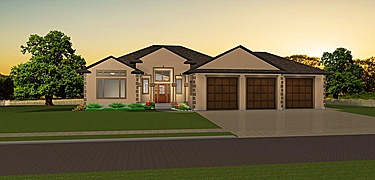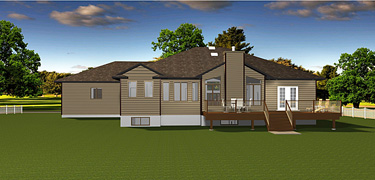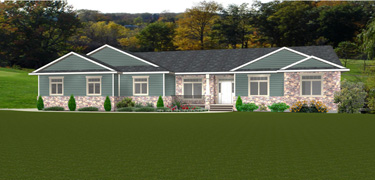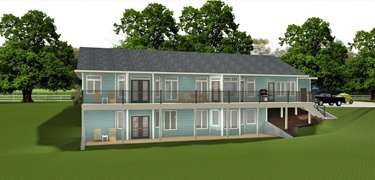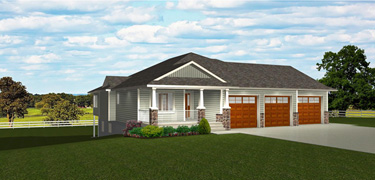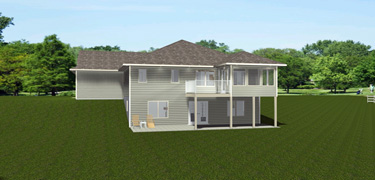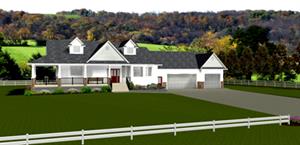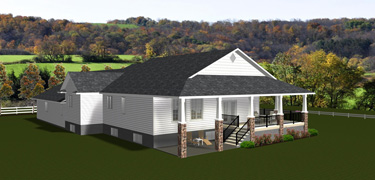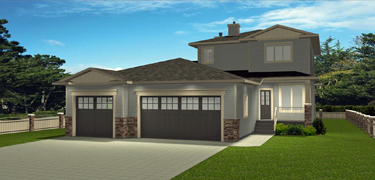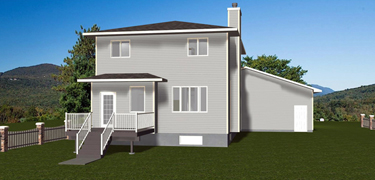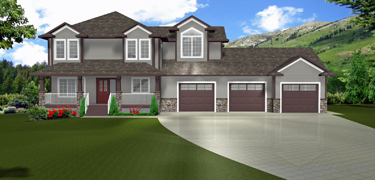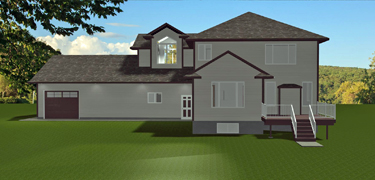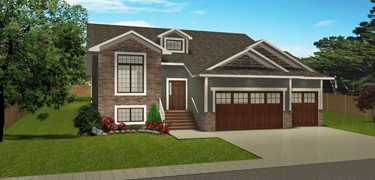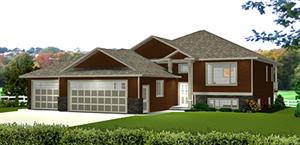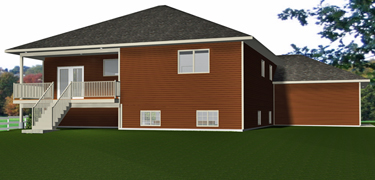Three-Car Garage House Plans That Add Space, Style, and Value. A three-car garage offers unmatched versatility for today’s homeowners, combining convenience, storage, and long-term property value. With room for multiple vehicles, sheltered parking, and flexible space for workshops, hobbies, or outdoor equipment, it’s a feature that enhances both daily living and resale appeal. This extra square footage keeps your home organized and clutter-free while boosting curb appeal and market desirability. At E-Designs Plans, our three-car garage house plans include thoughtful details such as built-in storage, loft areas, and workshop options, ensuring your garage is as functional as it is attractive. Our extensive portfolio features a wide variety of layouts, from modern family homes to acreage designs, so you can find the perfect fit. With E-Designs Plans, you’re not just choosing a house plan—you’re investing in a lifestyle upgrade that delivers immediate comfort and lasting value.
House Plans with 3 Car Garage
House Plans With Spacious 3-Car Garages
Enhance your home with an attached three-car garage from E-Designs Plans—where thoughtful house plans blend storage, convenience, and curb appeal. Enjoy built-in storage, lofts, and workshop space for hobbies or organization, while boosting your property’s resale value and adaptability. Trusted for innovative, versatile layouts, E-Designs Plans delivers garages that redefine comfort and functionality. Elevate your lifestyle, maximize space, and leave a lasting impression—discover your dream garage today with E-Designs Plans.
House Plans With Spacious 3-Car Garages
More Plans
More Plans
A three-car garage offers unmatched versatility, providing convenience, storage solutions, and added property value. It accommodates multiple vehicles, offers sheltered parking, and serves as an ideal space for workshops, hobbies, Dad's toys, or storing outdoor equipment. This extra room helps keep living areas clutter-free and enhances the curb appeal and market value of your home. E-Designs Plans features built-in storage solutions, workshop areas, and loft space, ensuring your garage is both functional and aesthetically pleasing. Our extensive portfolio offers a variety of home plans with three-car garages, ensuring you find the perfect fit. We aim to blend practicality with style, giving you a space that truly suits your lifestyle. With E-Designs Plans, you’re not just getting a house plan; you’re investing in a tailored home that adapts to your lifestyle and future needs. It’s a smart investment with immediate and long-term benefits.
Discover the advantages of attached three-car garage house plans from E-Designs Plans. Our designs combine sheltered parking, organized storage, and flexible workshop or loft space to enhance daily living and long-term resale value. With layouts ranging from modern family homes to acreage styles, each plan is crafted for convenience, curb appeal, and lifestyle comfort
Enhancing Homes With Three-Car Garage Plans


2072 sq. Ft. 4 bed 3 bath bungalow 3 car
77'-0" width 58'-0" depth
Plan 2016946
1993 sq. Ft. 4 bed 4 bath bungalow 3 car
82'-0" width 50'-0" depth
Plan 2009486
1988 sq. Ft. 4 bed 3 bath bungalow 3 car
1464 sq. Ft. 1 bed 2 bath bungalow 3 car
55'-9" width 68'-0" depth
101'-0" width 53'-0" depth
Plan 2009439
Plan 2009488
1609 sq. Ft. 3 bed 2.5 bath 2 storey 3 car
45'-0" width 59'-0" depth
Plan 2013689
2814 sq. Ft. 4 bed 2.5 bath 2-storey 3 car
75'-0" width 52'-0" depth
Plan 2013683
1624 sq. Ft. 3 bed 3 bath Bi-Level 3 car
50'-0" width 68'-0" depth
1544 sq. Ft. 3 bed 2 bath Bi-Level 3 car
64'-0" width 60'-6" depth
"2x6 Exterior Walls" are standard in our plans - No Extra Charge!
Most of our plans come with "Insulated 8 and 9 foot Basements" - No Extra Charge!
Our plans meet the requirements of the "Canadian Energy Codes"
" E-Designs home plans, optimized for colder climates, inherently surpass the thermal performance standards of the IECC Compliance Guides. Consequently, these plans will meet or exceed IECC energy requirements when built in the US without adding extra design costs."
More Information
From our house plans, there are new homes built in Camrose, Drumheller, Brooks, Calgary, Dawson Creek, Cold Lake, Athabasca, Edmonton, Fort McMurray, Lethbridge, Lloydminster, Medicine Hat, Morinville, Grand Prairie, Hinton, Oyen, Provost, Westlock, Whitecourt, Wainwright, North Battleford, Estevan, Moose Jaw, Kindersley, Melfort, Prince Albert, Macklin, Rosetown, Swift Current, Unity, Saskatoon, Yorkton, Brandon, Dauphin, Flin Flon, Portaga La Prairie, Winnipeg, Halifax, Fredricton, Moncton, Yarmouth, St. Johns, Whitehorse, Yellowknife, or anywhere else in B.C., Alberta, Saskatchewan, Manitoba, Quebec, P.E.I., Nova Scotia, Newfoundland, New Brunswick, Northwest Territories, Nunavut and the Yukon. Including our Friends in the United States, E-Designs can help you get your new dream home started.
Western Canada's Choice for Home Plans
Western Canada's Choice for Home Plans
More Home Plan Styles
Multi Family Home Plans
We are a proud Western Canadian company from Alberta that will Design or Ship Home Plans anywhere in Canada or the USA.
© E-Design Plans Inc. 2026
Multi Family Home Plans
More Home Plan Styles
© E-Designs Plans Inc. 2025
All the home plans on this site have been designed exclusively by E-Designs Plans!
When you have a question, you get to speak to the designer who drew the plans.
Not a sales person.
More Information
From Your Idea To Reality
Search Site or Plan #
E-Designs Plans
E-Designs Plans
From Your Idea To Reality
Devon Alberta, Canada
Search Site or Plan #
From Your Idea To Reality
E-Designs Plans
E-Designs Plans
From Your Idea To Reality
More Home Plan Styles
Multi Family Home Plans
E-Designs Plans Inc.
Box 5455 Devon, Alberta
Canada T9G 1Y2
1-855-675-1800
Follow Us on
- 2x6 Exterior Walls
- Full Basements
- Insulated Frost
Walls In Basement
- Energy-Efficient
Designs For Cold
Climates
All plans meet the "Canadian Energy Codes"
Follow Us on
Standard Features
at No Extra Charge
Frequently Asked Questions From Our Customers in the Unitied States
Frequently Asked Questions From Our US Customers
Clients in over 35 states have put their trust in E-Designs for their dream homes with innovative house plans.”
Frequently Asked Questions From Our US Customers
Clients in over 35 states have put their trust in E-Designs for their dream homes with innovative house plans.”
"2x6 Exterior Walls" are standard in our plans - No Extra Charge!
Our plans meet the requirements of the "Canadian Energy Codes"
Most plans with "Insulated 8 and 9 foot Basements" - No Extra Charge!
"2x6 Exterior Walls" are standard in our plans -
No Extra Charge!
Most of our plans come with "Insulated 8 and 9 foot Basements" - No Extra Charge!
Our plans meet the requirements of the "Canadian Energy Codes"
" E-Designs home plans, optimized for colder climates, inherently surpass the thermal performance standards of the IECC Compliance Guides. Consequently, these plans will meet or exceed IECC energy requirements when built in the US without adding extra design costs. "
Attached Three-Car Garage House Plans Advantage
"2x6 Exterior Walls" are standard in our plans - No Extra Charge!
Most of our plans come with "Insulated 8 and 9 foot Basements" - No Extra Charge!
Our plans meet the requirements of the "Canadian Energy Codes"
" E-Designs home plans, optimized for colder climates, inherently surpass the thermal performance standards of the IECC Compliance Guides. Consequently, these plans will meet or exceed IECC energy requirements when built in the US without adding extra design costs."
" E-Designs home plans, optimized for colder climates, inherently surpass the thermal performance standards of the IECC Compliance Guides. Consequently, these plans will meet or exceed IECC energy requirements when built in the US without adding extra design costs. "
All the home plans on this site have been designed exclusively by E-Designs Plans!
When you have a question, you get to speak to the designer who drew the plans.
© E-Designs Plans Inc. 2026
For over 25 years, we’ve been providing accurate, easy‑to‑use house plans trusted by clients across Canada and the U.S. Our dedication to quality, service, and lasting value has earned us the loyalty of repeat customers who return project after project with complete confidence.
Architectural Styles
For over 25 years, we’ve been providing accurate, easy‑to‑use house plans trusted by clients across Canada and the U.S. Our dedication to quality, service, and lasting value has earned us the loyalty of repeat customers who return project after project with complete confidence.
















