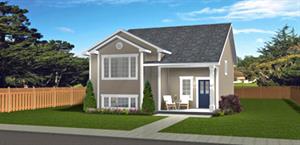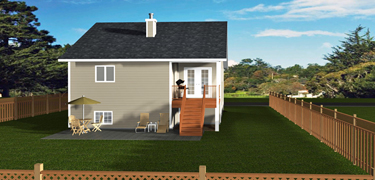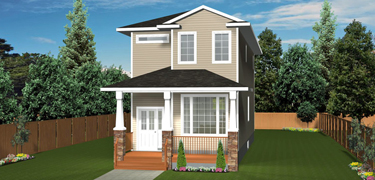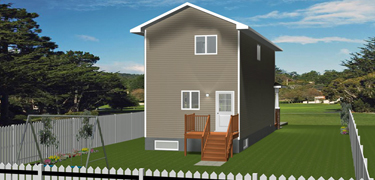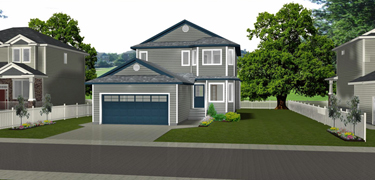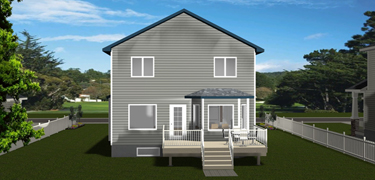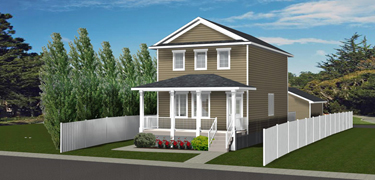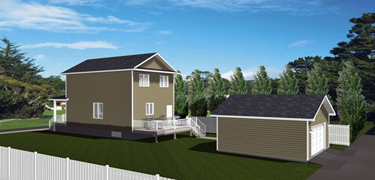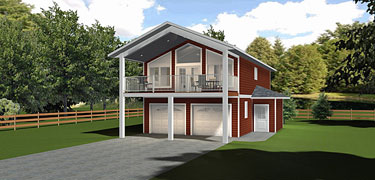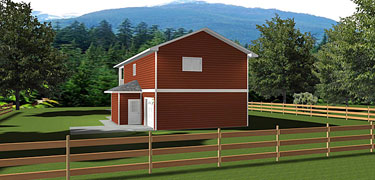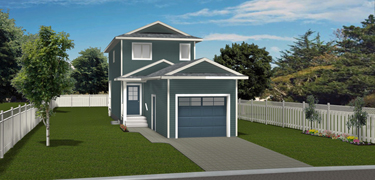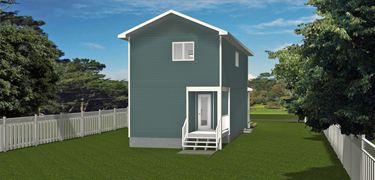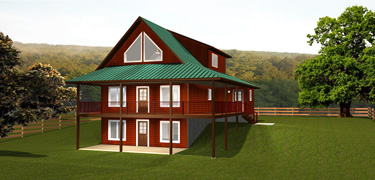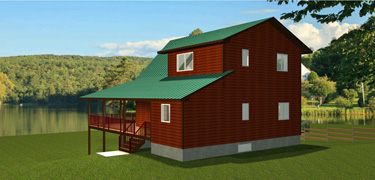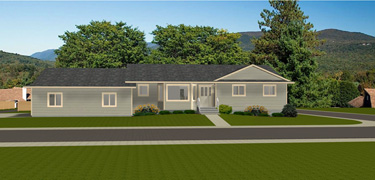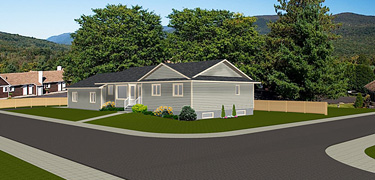Finding the perfect house plan for a narrow lot can be a challenge, whether you're building in a densely developed urban area or as an "Infill" in an established neighborhood. E-Designs Plans offers a diverse selection of narrow lot plans, ranging from 18' to 30' wide. Our crafted designs maximize living space while maintaining functionality. With options from Bungalows and Bi-Levels to 2-Storeys, some plans even include basement suites and rear-entry garages accessed from an alley. E-Designs Plans focus on energy efficiency, customizable features, and high-quality construction. Their narrow lot plans include full basements, some with finished basement plans, to provide even more living space on a small property. Discover the possibilities with E-Designs and turn your dream home into a reality.
Small footprint, big lifestyle—narrow lot plans
Narrow Lot House Plans
Finding the perfect house plan for a narrow lot can be challenging, but E-Designs Plans offers diverse options. Our plans range from 18' to 30' wide and maximize living space while maintaining functionality. Options include Bungalows, Bi-Levels, and 2-Storeys, with features like basement suites and rear-entry garages. E-Designs Plans focus on energy efficiency, customization, and high quality. Full basements, some finished, provide extra living space on small lots. Discover the possibilities with E-Designs and turn your dream home into a reality.
Small footprint, big lifestyle narrow lot plans
Limited lot? Unlimited potential. E‑Designs Plans specializes in narrow lot homes that feel anything but small. Our designs feature open-concept layouts, full basements, and stunning curb appeal—perfect for tight urban spaces or compact rural lots. See how smart design transforms space into comfort and style. Explore our narrow lot collection now and be inspired.
Big Style, Small Footprint Homes


1195 sq. Ft. 3 bed 3 bath Bi-Level
30'-0" width 46'-6" depth
1536 sq. Ft. 3 bed 2.5 bath 2 storey 0 car
17'-0" width 46'-0" depth
Plan 2014793
1647 sq. Ft. 4 bed 3.5 bath 2 storey 2 car
33'-4" width 54'-0" depth
Plan 2016984
1496 sq. Ft. 4 bed 3.5 bath 2 storey 0 car
22'-0" width 42'-0" depth
Plan 2016973
1056 sq. Ft. 2 bed 2 bath 2 storey 2 car
30'-0" width 54'-0" depth
Plan 2009440
1112 sq. Ft. 4 bed 2.5 bath 2-storey 1 car
17'-0" width 58'-0" depth
Plan 2017153
1470 sq. Ft. 2 bed 2 bath 2 storey 0 car
36'-0" width 44'-0" depth
Plan 2012608
1552 sq. Ft. 3 bed 2 bath bungalow 2 car
82'-0" width 30'-6" depth
Plan 2011558
Plan 2009100
"2x6 Exterior Walls" are standard in our plans - No Extra Charge!
Most of our plans come with "Insulated 8 and 9 foot Basements" - No Extra Charge!
Our plans meet the requirements of the "Canadian Energy Codes"
" E-Designs home plans, optimized for colder climates, inherently surpass the thermal performance standards of the IECC Compliance Guides. Consequently, these plans will meet or exceed IECC energy requirements when built in the US without adding extra design costs."
More Information
From our house plans, there are new homes built in Camrose, Drumheller, Brooks, Calgary, Dawson Creek, Cold Lake, Athabasca, Edmonton, Fort McMurray, Lethbridge, Lloydminster, Medicine Hat, Morinville, Grand Prairie, Hinton, Oyen, Provost, Westlock, Whitecourt, Wainwright, North Battleford, Estevan, Moose Jaw, Kindersley, Melfort, Prince Albert, Macklin, Rosetown, Swift Current, Unity, Saskatoon, Yorkton, Brandon, Dauphin, Flin Flon, Portaga La Prairie, Winnipeg, Halifax, Fredricton, Moncton, Yarmouth, St. Johns, Whitehorse, Yellowknife, or anywhere else in B.C., Alberta, Saskatchewan, Manitoba, Quebec, P.E.I., Nova Scotia, Newfoundland, New Brunswick, Northwest Territories, Nunavut and the Yukon. Including our Friends in the United States, E-Designs can help you get your new dream home started.
Western Canada's Choice for Home Plans
Western Canada's Choice for Home Plans
More Home Plan Styles
Multi Family Home Plans
We are a proud Western Canadian company from Alberta that will Design or Ship Home Plans anywhere in Canada or the USA.
© E-Design Plans Inc. 2026
Multi Family Home Plans
More Home Plan Styles
© E-Designs Plans Inc. 2025
All the home plans on this site have been designed exclusively by E-Designs Plans!
When you have a question, you get to speak to the designer who drew the plans.
Not a sales person.
More Information
From Your Idea To Reality
Search Site or Plan #
E-Designs Plans
E-Designs Plans
From Your Idea To Reality
Devon Alberta, Canada
Search Site or Plan #
From Your Idea To Reality
E-Designs Plans
E-Designs Plans
From Your Idea To Reality
More Home Plan Styles
Multi Family Home Plans
E-Designs Plans Inc.
Box 5455 Devon, Alberta
Canada T9G 1Y2
1-855-675-1800
Follow Us on
- 2x6 Exterior Walls
- Full Basements
- Insulated Frost
Walls In Basement
- Energy-Efficient
Designs For Cold
Climates
All plans meet the "Canadian Energy Codes"
Follow Us on
Standard Features
at No Extra Charge
Frequently Asked Questions From Our Customers in the Unitied States
Frequently Asked Questions From Our US Customers
Clients in over 35 states have put their trust in E-Designs for their dream homes with innovative house plans.”
Frequently Asked Questions From Our US Customers
Clients in over 35 states have put their trust in E-Designs for their dream homes with innovative house plans.”
"2x6 Exterior Walls" are standard in our plans - No Extra Charge!
Our plans meet the requirements of the "Canadian Energy Codes"
Most plans with "Insulated 8 and 9 foot Basements" - No Extra Charge!
"2x6 Exterior Walls" are standard in our plans -
No Extra Charge!
Most of our plans come with "Insulated 8 and 9 foot Basements" - No Extra Charge!
Our plans meet the requirements of the "Canadian Energy Codes"
" E-Designs home plans, optimized for colder climates, inherently surpass the thermal performance standards of the IECC Compliance Guides. Consequently, these plans will meet or exceed IECC energy requirements when built in the US without adding extra design costs. "
Creative Solutions for Small Lot Homes
"2x6 Exterior Walls" are standard in our plans - No Extra Charge!
Most of our plans come with "Insulated 8 and 9 foot Basements" - No Extra Charge!
Our plans meet the requirements of the "Canadian Energy Codes"
" E-Designs home plans, optimized for colder climates, inherently surpass the thermal performance standards of the IECC Compliance Guides. Consequently, these plans will meet or exceed IECC energy requirements when built in the US without adding extra design costs."
" E-Designs home plans, optimized for colder climates, inherently surpass the thermal performance standards of the IECC Compliance Guides. Consequently, these plans will meet or exceed IECC energy requirements when built in the US without adding extra design costs. "
All the home plans on this site have been designed exclusively by E-Designs Plans!
When you have a question, you get to speak to the designer who drew the plans.
© E-Designs Plans Inc. 2026
For over 25 years, we’ve been providing accurate, easy‑to‑use house plans trusted by clients across Canada and the U.S. Our dedication to quality, service, and lasting value has earned us the loyalty of repeat customers who return project after project with complete confidence.
For over 25 years, we’ve been providing accurate, easy‑to‑use house plans trusted by clients across Canada and the U.S. Our dedication to quality, service, and lasting value has earned us the loyalty of repeat customers who return project after project with complete confidence.
Architectural Styles
















