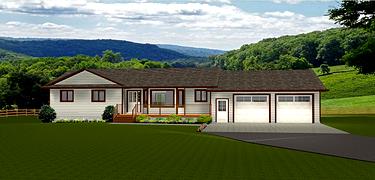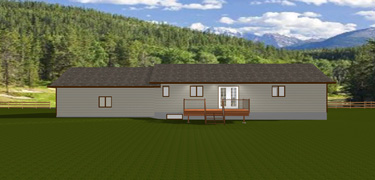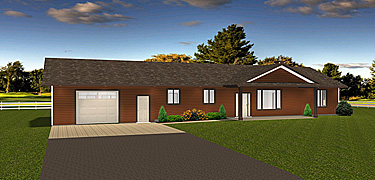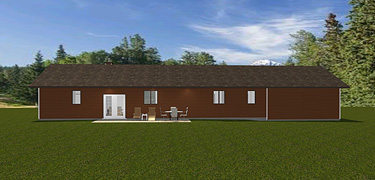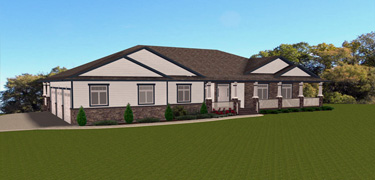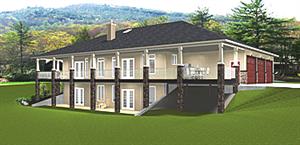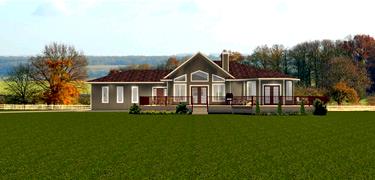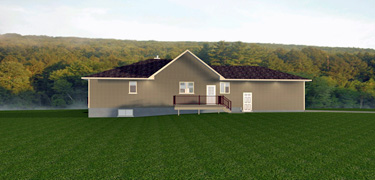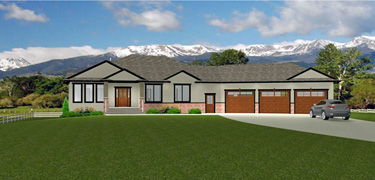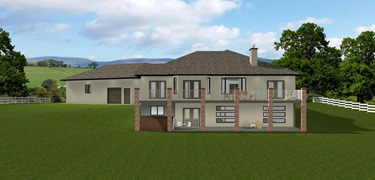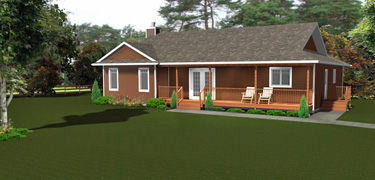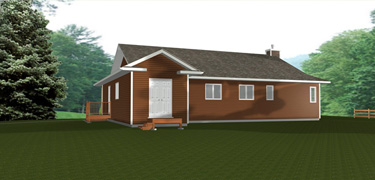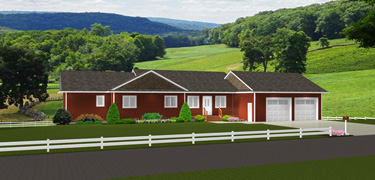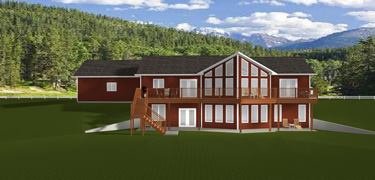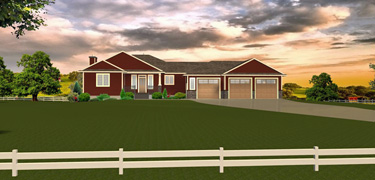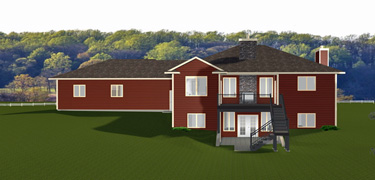Ranch Style House Plans
Ranch-Style House Plans, Customizable Home Designs for Canada & the USA
E‑Designs Plans offers a wide selection of ranch-style house plans for today’s homeowners who value simplicity, elegance, and functionality. With their signature single-story layouts, ranch homes provide easy accessibility, open floor plans, and seamless indoor‑outdoor living. Large windows, sliding glass doors, and covered verandas invite natural light while creating smooth transitions to patios and outdoor spaces. Our designs range from cozy starter homes to expansive family residences, customizable to suit your lifestyle and preferences. Many plans include full basements and walkout options, giving you added flexibility and room to grow. Built with energy‑efficient features and timeless curb appeal, our ranch homes combine traditional charm with modern convenience. Whether you’re building in a rural setting or suburban neighborhood, E‑Designs Plans delivers versatile, eco‑friendly designs that maximize comfort, beauty, and long‑term value. Explore our collection today and start your journey toward the perfect ranch‑style home.
E‑Designs Plans offers a wide range of ranch‑style house plans designed for modern living. With single‑story layouts, open floor plans, and seamless indoor‑outdoor connections, these homes provide comfort, accessibility, and timeless appeal. Large windows, sliding doors, and covered verandas invite natural light, while options like full basements and walkouts add flexibility. Customizable designs, energy‑efficient features, and versatile styles make our ranch homes ideal for any setting. Explore our collection and start building your perfect home today.
E‑Designs Plans offers a wide selection of ranch-style house plans designed for today’s homeowners who value simplicity, elegance, and functionality. With their signature single-story layouts, ranch homes provide easy accessibility, open floor plans, and seamless indoor‑outdoor living. Large windows, sliding glass doors, and covered verandas invite natural light while creating smooth transitions to patios and outdoor spaces. Our designs range from cozy starter homes to expansive family residences, all customizable to suit your lifestyle and preferences. Many plans include full basements and walkout options, giving you added flexibility and room to grow. Built with energy‑efficient features and timeless curb appeal, our ranch homes combine traditional charm with modern convenience. Whether you’re building in a rural setting or a suburban neighborhood, E‑Designs Plans delivers versatile, eco‑friendly designs that maximize comfort, beauty, and long‑term value. Explore our collection today and start your journey toward the perfect ranch‑style home.
Ranch-Style House Plans, Customizable Home Designs for Canada & the USA
E‑Designs Ranch Style House Plans - Welcoming & Classic
From cozy family homes to expansive ranch retreats, our customizable ranch plans bring your vision to life. Designed with open‑concept layouts, single‑level living, modern farmhouse charm, energy‑efficient features, affordable options, flexible floor plans, outdoor living spaces, family‑friendly designs, and builder‑ready documents — everything you need to build smarter, faster, and with style.
From cozy family homes to expansive ranch retreats, our customizable ranch plans bring your vision to life. Designed with open‑concept layouts, single‑level living, modern farmhouse charm, energy‑efficient features, affordable options, flexible floor plans, outdoor living spaces, family‑friendly designs, and builder‑ready documents — everything you need to build smarter, faster, and with style.

1552 sq. Ft. 3 bed 3 bath bungalow 2 car
82'-0" width 30'-6" depth
Plan 2009464
2002 sq. Ft. 2 bed 2 bath bungalow 1 car
86'-0" width 40'-0" depth
Plan 2017136
2176 sq. Ft. 4 bed 4 bath bungalow 3 car
88'-0" width 55'-0" depth
Plan 2010519
2056 sq. Ft. 3 bed 2 bath bungalow 2 car
76'-0" width 46'-0" depth
Plan 2013741
2086 sq. Ft. 4 bed 4 bath bungalow 3 car
98'-0" width 63'-0" depth
Plan 2013705
1754 sq. Ft. 2 bed 2 bath bungalow 2 car
1580 sq. Ft. 2 bed 2 bath bungalow 0 car
50'-0" width 43'-0" depth
88'-0" width 47'-6" depth
Plan 2011564
Plan 2009472
1668 sq. Ft. 4 bed 4 bath bungalow 3 car
86'-6" width 48'-6" depth
Plan 2010526
"2x6 Exterior Walls" are standard in our plans - No Extra Charge!
Most of our plans come with "Insulated 8 and 9 foot Basements" - No Extra Charge!
Our plans meet the requirements of the "Canadian Energy Codes"
" E-Designs home plans, optimized for colder climates, inherently surpass the thermal performance standards of the IECC Compliance Guides. Consequently, these plans will meet or exceed IECC energy requirements when built in the US without adding extra design costs."
More Information
From our house plans, there are new homes built in Camrose, Drumheller, Brooks, Calgary, Dawson Creek, Cold Lake, Athabasca, Edmonton, Fort McMurray, Lethbridge, Lloydminster, Medicine Hat, Morinville, Grand Prairie, Hinton, Oyen, Provost, Westlock, Whitecourt, Wainwright, North Battleford, Estevan, Moose Jaw, Kindersley, Melfort, Prince Albert, Macklin, Rosetown, Swift Current, Unity, Saskatoon, Yorkton, Brandon, Dauphin, Flin Flon, Portaga La Prairie, Winnipeg, Halifax, Fredricton, Moncton, Yarmouth, St. Johns, Whitehorse, Yellowknife, or anywhere else in B.C., Alberta, Saskatchewan, Manitoba, Quebec, P.E.I., Nova Scotia, Newfoundland, New Brunswick, Northwest Territories, Nunavut and the Yukon. Including our Friends in the United States, E-Designs can help you get your new dream home started.
Western Canada's Choice for Home Plans
Western Canada's Choice for Home Plans
More Home Plan Styles
Multi Family Home Plans
We are a proud Western Canadian company from Alberta that will Design or Ship Home Plans anywhere in Canada or the USA.
© E-Design Plans Inc. 2026
Multi Family Home Plans
More Home Plan Styles
© E-Designs Plans Inc. 2025
All the home plans on this site have been designed exclusively by E-Designs Plans!
When you have a question, you get to speak to the designer who drew the plans.
Not a sales person.
More Information
From Your Idea To Reality
Search Site or Plan #
E-Designs Plans
E-Designs Plans
From Your Idea To Reality
Devon Alberta, Canada
Search Site or Plan #
From Your Idea To Reality
E-Designs Plans
E-Designs Plans
From Your Idea To Reality
More Home Plan Styles
Multi Family Home Plans
E-Designs Plans Inc.
Box 5455 Devon, Alberta
Canada T9G 1Y2
1-855-675-1800
Follow Us on
- 2x6 Exterior Walls
- Full Basements
- Insulated Frost
Walls In Basement
- Energy-Efficient
Designs For Cold
Climates
All plans meet the "Canadian Energy Codes"
Follow Us on
Standard Features
at No Extra Charge
Frequently Asked Questions From Our Customers in the Unitied States
Frequently Asked Questions From Our US Customers
Clients in over 35 states have put their trust in E-Designs for their dream homes with innovative house plans.”
Frequently Asked Questions From Our US Customers
Clients in over 35 states have put their trust in E-Designs for their dream homes with innovative house plans.”
"2x6 Exterior Walls" are standard in our plans - No Extra Charge!
Our plans meet the requirements of the "Canadian Energy Codes"
Most plans with "Insulated 8 and 9 foot Basements" - No Extra Charge!
"2x6 Exterior Walls" are standard in our plans -
No Extra Charge!
Most of our plans come with "Insulated 8 and 9 foot Basements" - No Extra Charge!
Our plans meet the requirements of the "Canadian Energy Codes"
" E-Designs home plans, optimized for colder climates, inherently surpass the thermal performance standards of the IECC Compliance Guides. Consequently, these plans will meet or exceed IECC energy requirements when built in the US without adding extra design costs. "
Ranch House Plans Across North America
"2x6 Exterior Walls" are standard in our plans - No Extra Charge!
Most of our plans come with "Insulated 8 and 9 foot Basements" - No Extra Charge!
Our plans meet the requirements of the "Canadian Energy Codes"
" E-Designs home plans, optimized for colder climates, inherently surpass the thermal performance standards of the IECC Compliance Guides. Consequently, these plans will meet or exceed IECC energy requirements when built in the US without adding extra design costs."
" E-Designs home plans, optimized for colder climates, inherently surpass the thermal performance standards of the IECC Compliance Guides. Consequently, these plans will meet or exceed IECC energy requirements when built in the US without adding extra design costs. "
All the home plans on this site have been designed exclusively by E-Designs Plans!
When you have a question, you get to speak to the designer who drew the plans.
© E-Designs Plans Inc. 2026
For over 25 years, we’ve been providing accurate, easy‑to‑use house plans trusted by clients across Canada and the U.S. Our dedication to quality, service, and lasting value has earned us the loyalty of repeat customers who return project after project with complete confidence.
For over 25 years, we’ve been providing accurate, easy‑to‑use house plans trusted by clients across Canada and the U.S. Our dedication to quality, service, and lasting value has earned us the loyalty of repeat customers who return project after project with complete confidence.
Architectural Styles
















