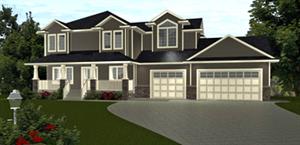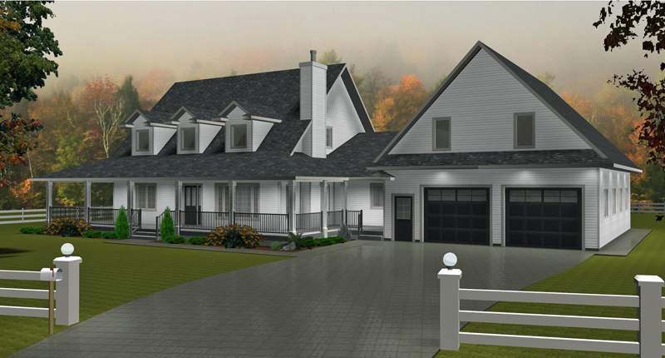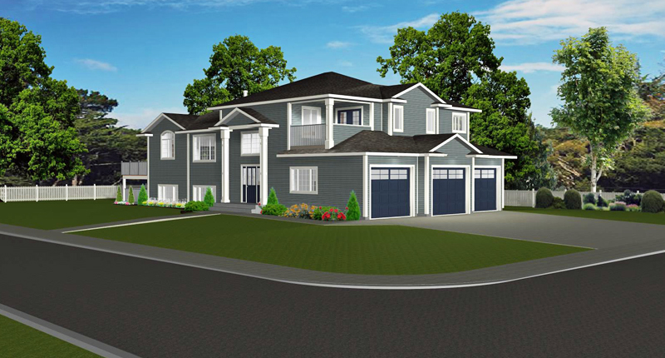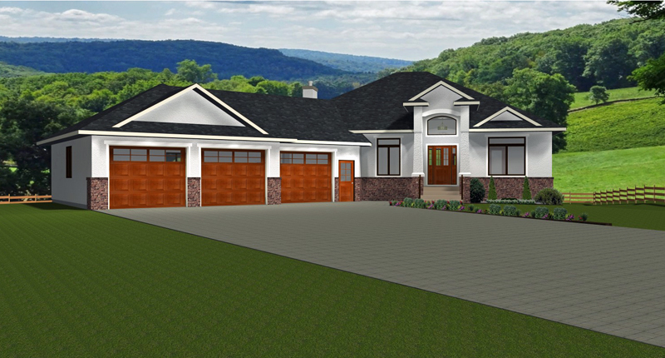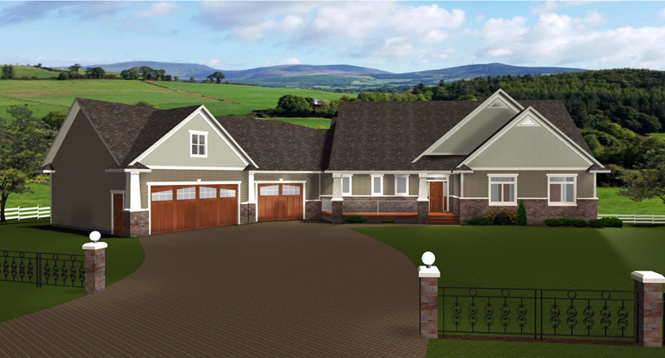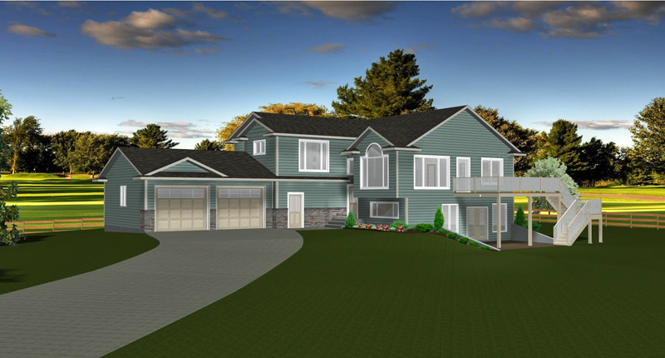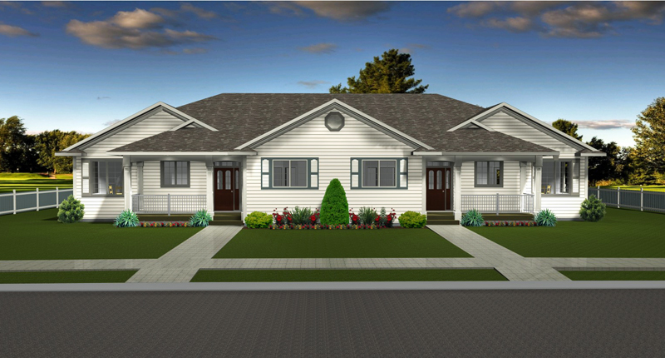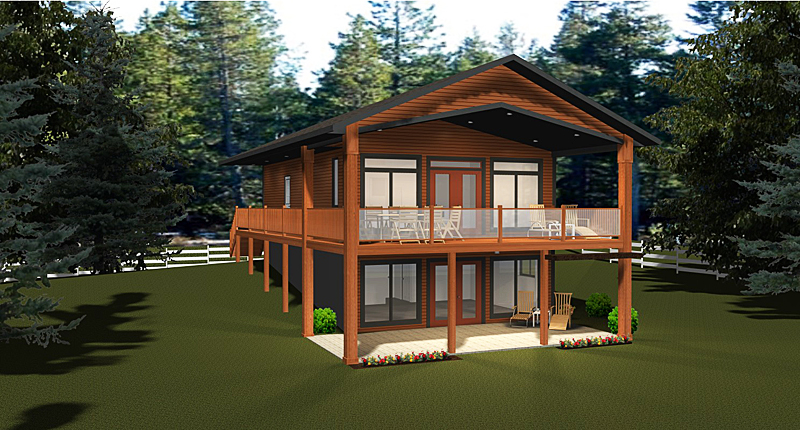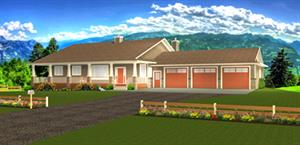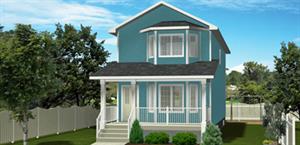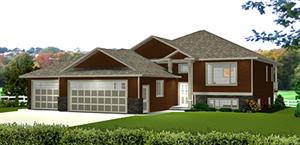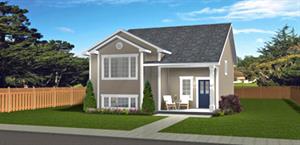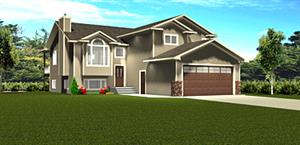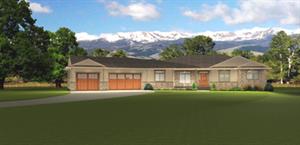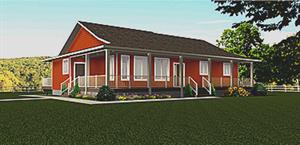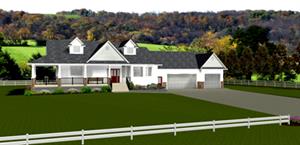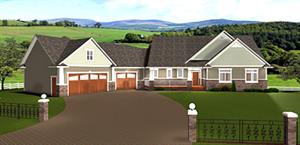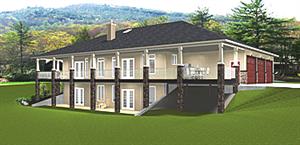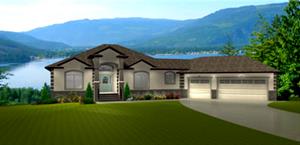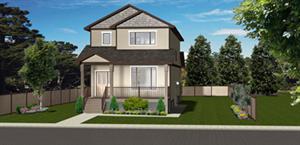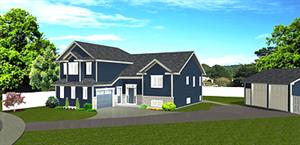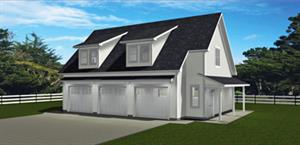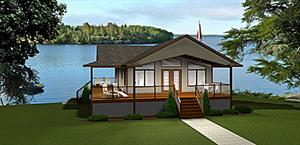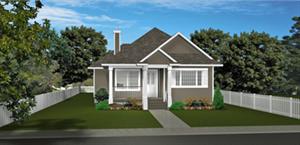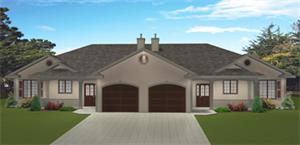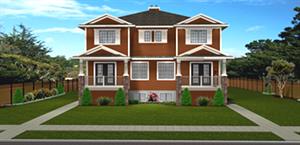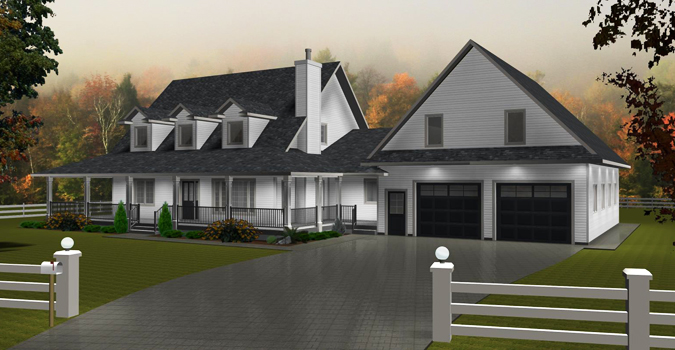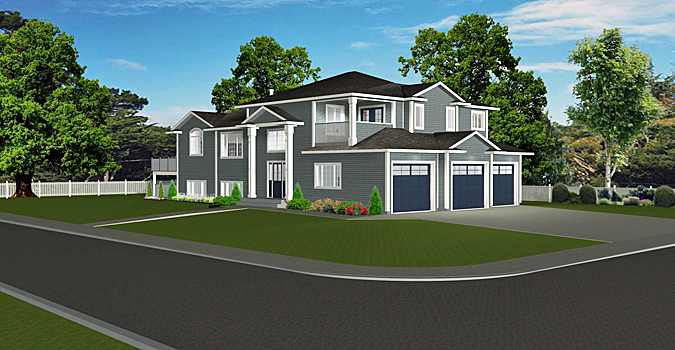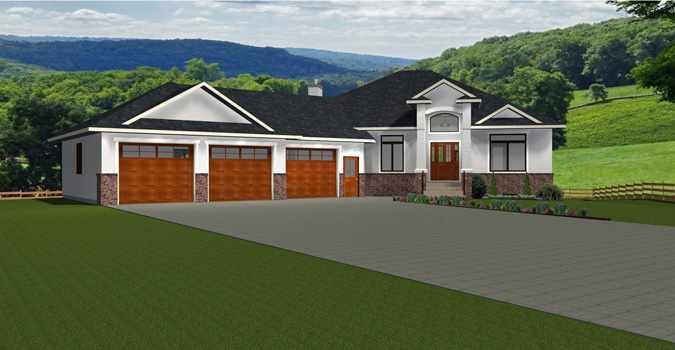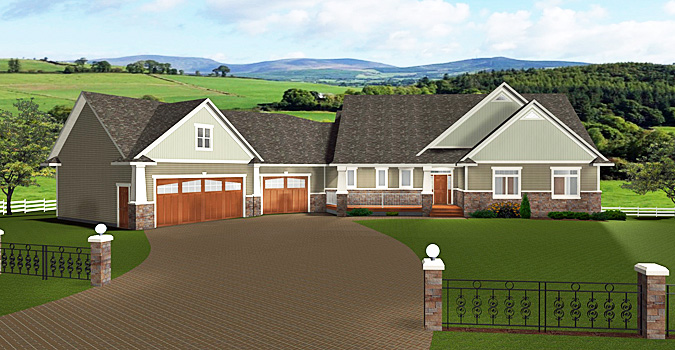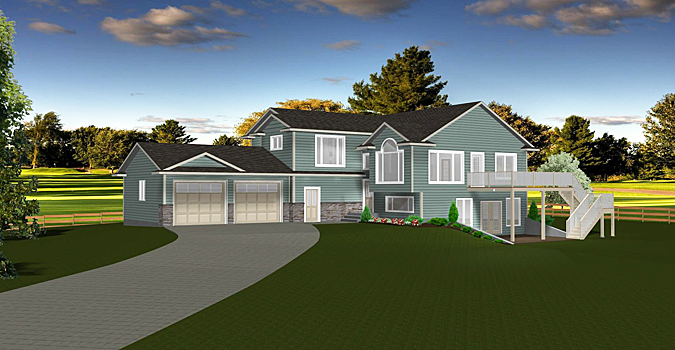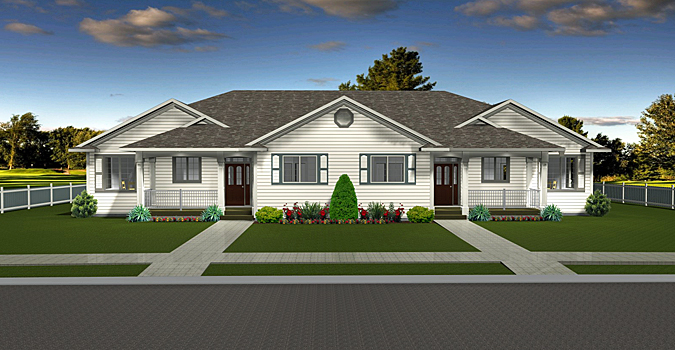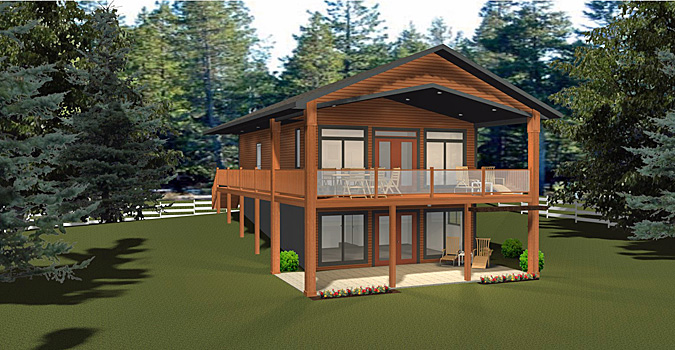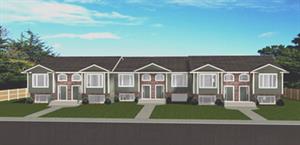"2x6 Exterior Walls" are standard in our plans -
No Extra Charge!
Our plans come with "Insulated 8 and 9 foot Basements" - No Extra Charge!
Our plans meet the requirements of the "Canadian Energy Codes"
In the USA, our plans meet the "2018 IECC Compliance Guides" and the International Building Code (IBC) adopted for use as a base code standard by most jurisdictions in the United States.
Attention US Costumers: When you buy a plan from us, you'll benefit from energy-saving features such as 2x6 exterior walls and roof trusses designed to allow more insulation. Also, most of our plans come with a fully insulated basement and more, all included at no extra cost. That's right, no added expenses for modifications to make your home more energy-efficient! Many of our US customers are already taking advantage of this, building homes directly from our plans without the need for costly modifications. Enjoy a more energy-efficient home and save on utility bills, all without the extra design fees!
Frequently Asked Questions From Our USA Customers
All house plans on our website have been created and designed
by our designers only
Choose a stock plan and have your plan shipped to you within 24-48 hours. We know finding that perfect home plan to meet your needs and desires can sometimes be difficult!
That's why we will modify any of our house plans to your specifications. Call today.
South Dakota Home Plans - Designed for the state of South Dakota
E-Designs Plans is proud to supply house plans in the state of South Dakota.
Choose from our house plans for your new home in South Dakota. Build your home in the "
Mount Rushmore State" - South Dakota
South Dakota House Plans
South Dakota House Plans
What separates us from all the other home plan websites?
We are a proud Western Canadian company from Alberta that will Design or Ship Home Plans anywhere in Canada or the USA.
Multi Family Home Plans
More Home Plan Styles
Our team has been helping people build their dream homes all across the country for over 25 years.
So when you have a question about a house plan, you will talk directly with the designer, not a sales person . Call us today!
More Information
2-Storey Country Charm - Bonus Room over Garage... Plan: 2013706
Corner Lot Bi-Level with a 3-Car Garage... Plan: 2011543
Bungalow 3-Car Garage & Walkout Basement... Plan: 2014783
Bungalow with Finished Walkout Basement... Plan: 2014805
Modified Bi-Level with Finished Walkout Basement & Bonus Room over Workshop area in Garage... Plan: 2012603
3-Bedroom Duplex Plan... Plan: 2016981
Cabin Plan with a Walkout Basement... Plan: 2012605
More Home Plan Styles
Multi Family Home Plans
More Information
---- Save 20% ----
Multi Family Home Plans
More Information
We are a proud Western Canadian company from Alberta that will Design or Ship Home Plans anywhere in Canada or the USA.
© E-Designs Plans Inc. 2025
From Your Idea To Reality
E-Designs Plans
From Your Idea To Reality
From Your Idea To Reality
Search Site or Plan #
Devon Alberta, Canada
Call 1-855-675-1800
From our house plans, there are new homes built in some of the following states including Alabama, Alaska, Arizona, Arkansas, California, Colorado, Connecticut, Delaware, Florida, Georgia, Idaho, Illinois, Indiana, Iowa, Kansas, Kentucky, Louisiana, Maine, Maryland, Massachusetts, Michigan, Minnesota, Mississippi, Missouri, Montana, Nebraska, Nevada, New Hampshire, New Jersey, New Mexico, New York, North Carolina, North Dakota, Ohio, Oklahoma, Oregon, Pennsylvania, Rhode Island, South Carolina, South Dakota, Tennessee, Texas, Utah, Vermont, Virginia, Washington, West Virginia, Wisconsin and Wyoming. E-Designs can help you get your new dream home started.
E-Designs Plans Inc.
Box 5455 Devon, Alberta
Canada T9G 1Y2
1-855-675-1800
From Your Idea To Reality
Frequently Asked Questions From Our USA Customers
Frequently Asked Questions From Our US Customers
"2x6 Exterior Walls" are standard in our plans - No Extra Charge!
Our plans come with "Insulated 8 and 9 foot Basements" - No Extra Charge!
Our plans meet the requirements of the "Canadian Energy Codes"
In the USA, our plans meet the "2018 IECC Compliance Guides" and the International Building Code (IBC) adopted for use as a base code standard by most jurisdictions in the United States.
"2x6 Exterior Walls" are standard in our plans - No Extra Charge!
Our plans come with "Insulated 8 and 9 foot Basements" - No Extra Charge!
Our plans meet the requirements of the "Canadian Energy Codes"
In the USA, our plans meet the "2018 IECC Compliance Guides" and the International Building Code (IBC) adopted for use as a base code standard by most jurisdictions in the United States.
"2x6 Exterior Walls" are standard in our plans - No Extra Charge!
Our plans meet the requirements of the "Canadian Energy Codes"
Our plans come with "Insulated 8 and 9 foot Basements" - No Extra Charge!
In the USA, our plans meet the "2018 IECC Compliance Guides" and the International Building Code (IBC) adopted for use as a base code standard by most jurisdictions in the United States.
Frequently Asked Questions From Our USA Customers
From Your Idea To Reality
E-Designs Plans
Americas Top Pick for Energy Efficent House Plans
All the home plans on this site have been designed exclusively by E-Designs Plans!
When you have a question, you get to speak to the designer who drew the plans.
Must Read - Save on Design Fees and Get a More Energy-Efficient Home!
Follow Us on







