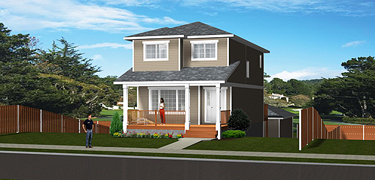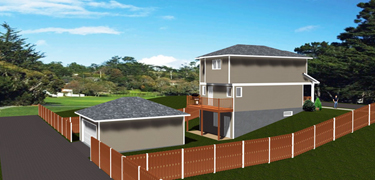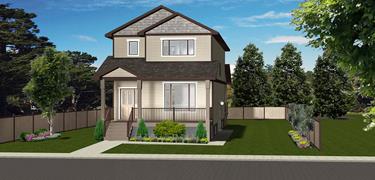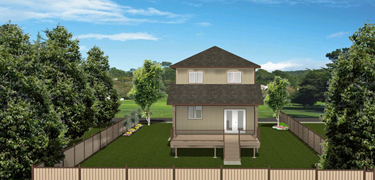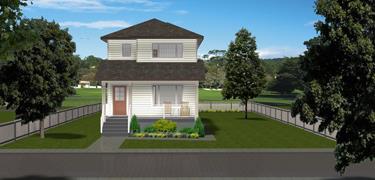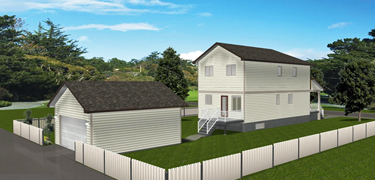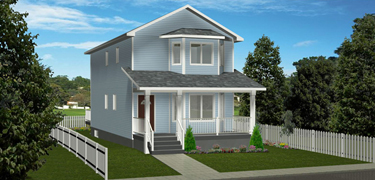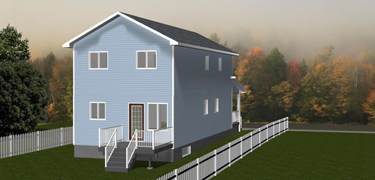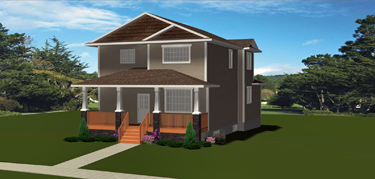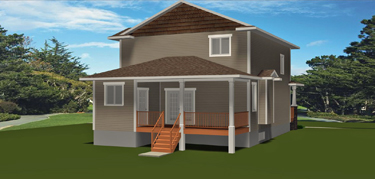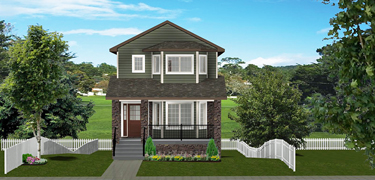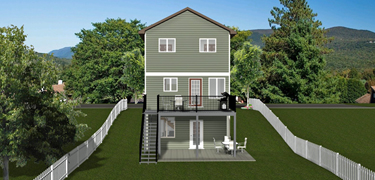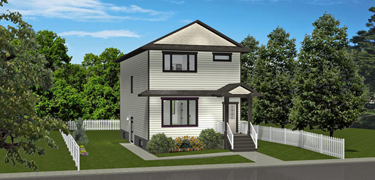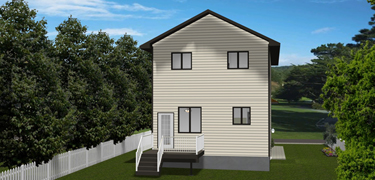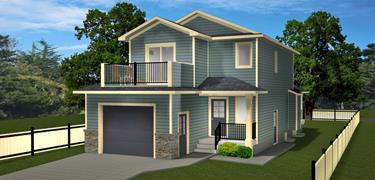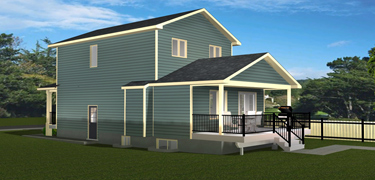A two-story house plan for a narrow lot maximizes limited space efficiently. Building upwards on a narrow lot allows for a spacious interior without needing a large footprint, making it perfect for urban areas where land is scarce and expensive. By placing living areas like the kitchen and living room on the ground floor and bedrooms upstairs, you achieve a sense of openness and enjoy better views. Additionally, constructing a two-story house on a narrow lot is cost-effective. With a smaller land area, construction costs are reduced, enabling investment in high-quality finishes and energy-efficient features. This results in a more sustainable and environmentally friendly home. In summary, a two-story house plan for a narrow lot is ideal for those looking to maximize space, create a spacious and open interior, and build a cost-effective, sustainable home.
Custom & Stock Narrow Lot 2-Storey House Plans for all of Canada & the USA
2-Storey House Plans For Narrow Lots
Maximize space with a 2-story house plan for a narrow lot. Ideal for urban settings, this design offers a spacious interior without a large footprint. It lowers construction costs, supports high-quality finishes, and includes energy-efficient features. Perfect for modern urban living, ensuring a sustainable and cost-effective home.
A two-story house plan for a narrow lot efficiently maximizes space. Ideal for urban areas, it provides a spacious interior without a large footprint. This design reduces construction costs and supports high-quality finishes and energy-efficient features, leading to a sustainable, cost-effective home. Perfect for modern urban living with smart space utilization.


1354 sq. Ft. 3 bed 2.5 bath 2 storey 0 car
20'-0" width 40'-10" depth
Plan 2016103
1613 sq. Ft. 3 bed 2.5 bath 2 storey 0 car
22'-0" width 52'-0" depth
Plan 2017144
1547 sq. Ft. 3 bed 2.5 bath 2 storey 0 car
20'-0" width 46'-0" depth
Plan 2016986
1556 sq. Ft. 3 bed 2.5 bath 2 storey 0 car
20'-0" width 46'-0" depth
1986 sq. Ft. 3 bed 2.5 bath 2 storey 0 car
29'-8" width 48'-0" depth
Plan 2014834
Plan 2015865
1547 sq. Ft. 3 bed 2.5 bath 2 storey 0 car
20'-0" width 44'-0" depth
Plan 2016990
1804 sq. Ft. 3 bed 2.5 bath 2 storey 0 car
22'-0" width 47'-0" depth
Plan 2016974
1562 sq. Ft. 3 bed 3 bath 2 storey 1 car
27'-3" width 64'-0" depth
Plan 2018184
"2x6 Exterior Walls" are standard in our plans - No Extra Charge!
Most of our plans come with "Insulated 8 and 9 foot Basements" - No Extra Charge!
Our plans meet the requirements of the "Canadian Energy Codes"
" E-Designs home plans, optimized for colder climates, inherently surpass the thermal performance standards of the IECC Compliance Guides. Consequently, these plans will meet or exceed IECC energy requirements when built in the US without adding extra design costs."
More Information
From our house plans, there are new homes built in Camrose, Drumheller, Brooks, Calgary, Dawson Creek, Cold Lake, Athabasca, Edmonton, Fort McMurray, Lethbridge, Lloydminster, Medicine Hat, Morinville, Grand Prairie, Hinton, Oyen, Provost, Westlock, Whitecourt, Wainwright, North Battleford, Estevan, Moose Jaw, Kindersley, Melfort, Prince Albert, Macklin, Rosetown, Swift Current, Unity, Saskatoon, Yorkton, Brandon, Dauphin, Flin Flon, Portaga La Prairie, Winnipeg, Halifax, Fredricton, Moncton, Yarmouth, St. Johns, Whitehorse, Yellowknife, or anywhere else in B.C., Alberta, Saskatchewan, Manitoba, Quebec, P.E.I., Nova Scotia, Newfoundland, New Brunswick, Northwest Territories, Nunavut and the Yukon. Including our Friends in the United States, E-Designs can help you get your new dream home started.
Western Canada's Choice for Home Plans
Western Canada's Choice for Home Plans
More Home Plan Styles
Multi Family Home Plans
We are a proud Western Canadian company from Alberta that will Design or Ship Home Plans anywhere in Canada or the USA.
© E-Design Plans Inc. 2026
Multi Family Home Plans
More Home Plan Styles
© E-Designs Plans Inc. 2025
All the home plans on this site have been designed exclusively by E-Designs Plans!
When you have a question, you get to speak to the designer who drew the plans.
Not a sales person.
More Information
From Your Idea To Reality
Search Site or Plan #
E-Designs Plans
Call 1-855-675-1800
E-Designs Plans
From Your Idea To Reality
Devon Alberta, Canada
Search Site or Plan #
From Your Idea To Reality
E-Designs Plans
E-Designs Plans
From Your Idea To Reality
More Home Plan Styles
Multi Family Home Plans
E-Designs Plans Inc.
Box 5455 Devon, Alberta
Canada T9G 1Y2
1-855-675-1800
Follow Us on
Follow Us on
All plans meet the "Canadian Energy Codes"
- 2x6 Exterior Walls
- Full Basements
- Insulated Frost
Walls In Basement
- Energy-Efficient
Designs For Cold
Climates
Follow Us on
Frequently Asked Questions From Our US Customers
Clients in over 35 states have put their trust in E-Designs for their dream homes with innovative house plans.”
Frequently Asked Questions From Our US Customers
Clients in over 35 states have put their trust in E-Designs for their dream homes with innovative house plans.”
"2x6 Exterior Walls" are standard in our plans - No Extra Charge!
Our plans meet the requirements of the "Canadian Energy Codes"
Most plans with "Insulated 8 and 9 foot Basements" - No Extra Charge!
" E-Designs home plans, optimized for colder climates, inherently surpass the thermal performance standards of the IECC Compliance Guides. Consequently, these plans will meet or exceed IECC energy requirements when built in the US without adding extra design costs. "
"2x6 Exterior Walls" are standard in our plans -
No Extra Charge!
Most of our plans come with "Insulated 8 and 9 foot Basements" - No Extra Charge!
Our plans meet the requirements of the "Canadian Energy Codes"
" E-Designs home plans, optimized for colder climates, inherently surpass the thermal performance standards of the IECC Compliance Guides. Consequently, these plans will meet or exceed IECC energy requirements when built in the US without adding extra design costs. "
Your Premier Source for Two Storey House Plans
"2x6 Exterior Walls" are standard in our plans - No Extra Charge!
Most of our plans come with "Insulated 8 and 9 foot Basements" - No Extra Charge!
Our plans meet the requirements of the "Canadian Energy Codes"
" E-Designs home plans, optimized for colder climates, inherently surpass the thermal performance standards of the IECC Compliance Guides. Consequently, these plans will meet or exceed IECC energy requirements when built in the US without adding extra design costs."
All the home plans on this site have been designed exclusively by E-Designs Plans!
When you have a question, you get to speak to the designer who drew the plans.
Our team has been helping people build their dream homes all across the country for over 25 years.
2-Storey Styles
Standard Features
at No Extra Charge
Frequently Asked Questions From Our Customers in the Unitied States
© E-Designs Plans Inc. 2026
















