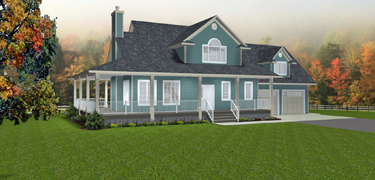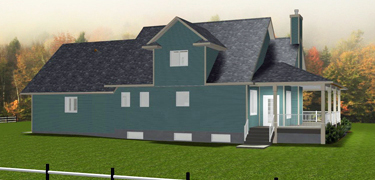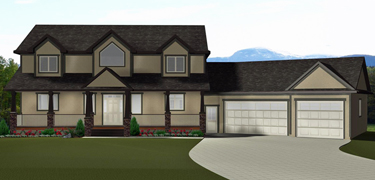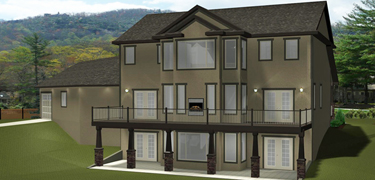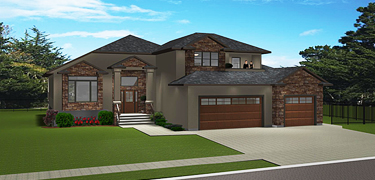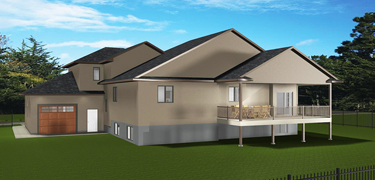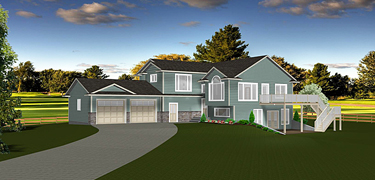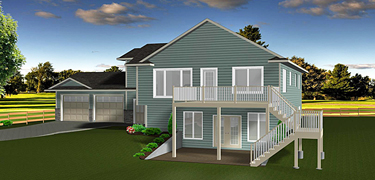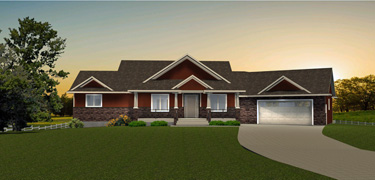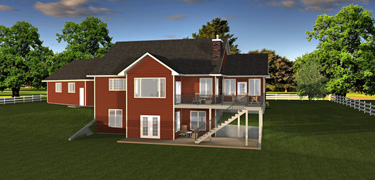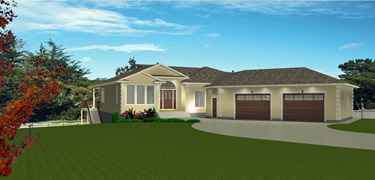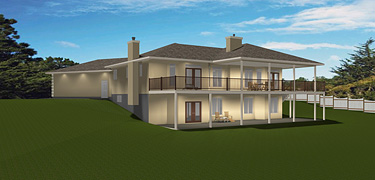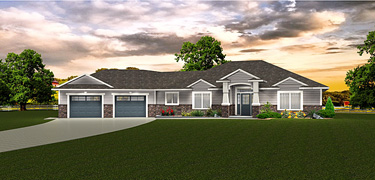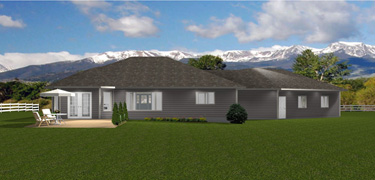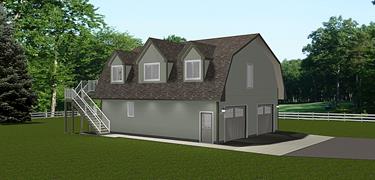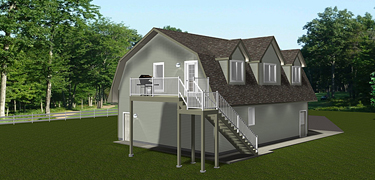Explore Farmhouse and Acreage House Plans Designed for Rural Living. E‑Designs Plans offers customizable farmhouse and acreage house plans tailored for wide-open spaces, country lots, and rural lifestyles. Our designs feature wraparound porches, open-concept layouts, mudrooms, spacious kitchens, and flexible living areas—perfect for hobby farms, family retreats, multi-generational homes, or your forever residence. With decades of experience and trusted service across Canada and the U.S., we help homeowners and builders find plans that balance rustic charm with modern comfort. Whether you’re building on prairie land or a wooded acreage, our plans maximize natural light, outdoor connection, and functional flow. Each design is crafted for simplicity, warmth, and long-term value. Browse our farmhouse plans, acreage home designs, and country-style layouts to find the perfect fit for your land, lifestyle, and future.
Where farmhouse charm meets everyday practicality
Farmhouse and Acreage Plans for Country Living
Explore Farmhouse and Acreage House Plans Designed for Rural Living. E‑Designs Plans offers customizable farmhouse and acreage house plans for wide-open spaces, country lots, and rural lifestyles. Our designs feature wraparound porches, open-concept layouts, mudrooms, and spacious kitchens—ideal for hobby farms, family retreats, or forever homes. With trusted service across Canada and the U.S., we help homeowners and builders find plans that balance rustic charm with modern comfort. Whether you’re building on prairie land or wooded acreage, our plans maximize light, outdoor connection, and flow. Browse our farmhouse plans and country-style layouts.
Explore Farmhouse and Acreage House Plans Designed for Rural Living. E‑Designs Plans offers customizable farmhouse and acreage house plans tailored for wide-open spaces, country lots, and rural lifestyles. Our designs feature wraparound porches, open-concept layouts, mudrooms, spacious kitchens, and flexible living areas—perfect for hobby farms, family retreats, multi-generational homes, or your forever residence. With decades of experience and trusted service across Canada and the U.S., we help homeowners and builders find plans that balance rustic charm with modern comfort. Whether you’re building on prairie land or a wooded acreage, our plans maximize natural light, outdoor connection, and functional flow. Each design is crafted for simplicity, warmth, and long-term value. Browse our farmhouse plans, acreage home designs, and country-style layouts to find the perfect fit for your land, lifestyle, and future.
Where farmhouse charm meets everyday practicality
Building your own home is a journey—and E‑Designs Plans is here to guide it. Our farmhouse and acreage plans are designed for real land, real families, and hands-on builders who value comfort, flow, and lasting value. With clear layouts, builder-friendly details, and customizable options, you’ll feel confident every step of the way. Trusted across Canada and the U.S., we help bring your vision to life.
Designs That Fit Land and Lifestyle


1757 sq. Ft. 3 bed 2 bath 2 storey 2 car
76'-0" width 36'-0" depth
Plan 2013754
2633 sq. Ft. 5 bed 5 bath 2 storey 3 car
91'-8" width 53'-0" depth
Plan 2009465
2235 sq. Ft. 5 bed 3 bath Bi-Level 3 car
68'-0" width 71'-0" depth
1611 sq. Ft. 5 bed 3 bath Bi-Level 2 car
73'-0" width 41'-8" depth
2113 sq. Ft. 4 bed 5 bath bungalow 2 car
96'-0" width 63'-0" depth
Plan 2012610
1899 sq. Ft. 2 bed 2 bath bungalow 2 car
71'-6" width 91'-3" depth
Plan 2014846
1791 sq. Ft. 2 bed 3 bath bungalow 2 car
89'-0" width 55'-0" depth
Plan 2011559
1280 sq. Ft. 1 bed 2.5 bath 2 storey 2 car
32'-0" width 40'-0" depth
Plan 2015906
"2x6 Exterior Walls" are standard in our plans - No Extra Charge!
Most of our plans come with "Insulated 8 and 9 foot Basements" - No Extra Charge!
Our plans meet the requirements of the "Canadian Energy Codes"
" E-Designs home plans, optimized for colder climates, inherently surpass the thermal performance standards of the IECC Compliance Guides. Consequently, these plans will meet or exceed IECC energy requirements when built in the US without adding extra design costs."
More Information
From our house plans, there are new homes built in Camrose, Drumheller, Brooks, Calgary, Dawson Creek, Cold Lake, Athabasca, Edmonton, Fort McMurray, Lethbridge, Lloydminster, Medicine Hat, Morinville, Grand Prairie, Hinton, Oyen, Provost, Westlock, Whitecourt, Wainwright, North Battleford, Estevan, Moose Jaw, Kindersley, Melfort, Prince Albert, Macklin, Rosetown, Swift Current, Unity, Saskatoon, Yorkton, Brandon, Dauphin, Flin Flon, Portaga La Prairie, Winnipeg, Halifax, Fredricton, Moncton, Yarmouth, St. Johns, Whitehorse, Yellowknife, or anywhere else in B.C., Alberta, Saskatchewan, Manitoba, Quebec, P.E.I., Nova Scotia, Newfoundland, New Brunswick, Northwest Territories, Nunavut and the Yukon. Including our Friends in the United States, E-Designs can help you get your new dream home started.
Western Canada's Choice for Home Plans
Western Canada's Choice for Home Plans
More Home Plan Styles
Multi Family Home Plans
We are a proud Western Canadian company from Alberta that will Design or Ship Home Plans anywhere in Canada or the USA.
© E-Design Plans Inc. 2026
Multi Family Home Plans
More Home Plan Styles
© E-Designs Plans Inc. 2025
All the home plans on this site have been designed exclusively by E-Designs Plans!
When you have a question, you get to speak to the designer who drew the plans.
Not a sales person.
More Information
From Your Idea To Reality
Search Site or Plan #
E-Designs Plans
E-Designs Plans
From Your Idea To Reality
Devon Alberta, Canada
Search Site or Plan #
From Your Idea To Reality
E-Designs Plans
E-Designs Plans
From Your Idea To Reality
More Home Plan Styles
Multi Family Home Plans
E-Designs Plans Inc.
Box 5455 Devon, Alberta
Canada T9G 1Y2
1-855-675-1800
Follow Us on
- 2x6 Exterior Walls
- Full Basements
- Insulated Frost
Walls In Basement
- Energy-Efficient
Designs For Cold
Climates
All plans meet the "Canadian Energy Codes"
Follow Us on
Standard Features
at No Extra Charge
Frequently Asked Questions From Our Customers in the Unitied States
Frequently Asked Questions From Our US Customers
Clients in over 35 states have put their trust in E-Designs for their dream homes with innovative house plans.”
Frequently Asked Questions From Our US Customers
Clients in over 35 states have put their trust in E-Designs for their dream homes with innovative house plans.”
"2x6 Exterior Walls" are standard in our plans - No Extra Charge!
Our plans meet the requirements of the "Canadian Energy Codes"
Most plans with "Insulated 8 and 9 foot Basements" - No Extra Charge!
"2x6 Exterior Walls" are standard in our plans -
No Extra Charge!
Most of our plans come with "Insulated 8 and 9 foot Basements" - No Extra Charge!
Our plans meet the requirements of the "Canadian Energy Codes"
" E-Designs home plans, optimized for colder climates, inherently surpass the thermal performance standards of the IECC Compliance Guides. Consequently, these plans will meet or exceed IECC energy requirements when built in the US without adding extra design costs. "
Farmhouse and Acreage House Plans
"2x6 Exterior Walls" are standard in our plans - No Extra Charge!
Most of our plans come with "Insulated 8 and 9 foot Basements" - No Extra Charge!
Our plans meet the requirements of the "Canadian Energy Codes"
" E-Designs home plans, optimized for colder climates, inherently surpass the thermal performance standards of the IECC Compliance Guides. Consequently, these plans will meet or exceed IECC energy requirements when built in the US without adding extra design costs."
" E-Designs home plans, optimized for colder climates, inherently surpass the thermal performance standards of the IECC Compliance Guides. Consequently, these plans will meet or exceed IECC energy requirements when built in the US without adding extra design costs. "
All the home plans on this site have been designed exclusively by E-Designs Plans!
When you have a question, you get to speak to the designer who drew the plans.
© E-Designs Plans Inc. 2026
For over 25 years, we’ve been providing accurate, easy‑to‑use house plans trusted by clients across Canada and the U.S. Our dedication to quality, service, and lasting value has earned us the loyalty of repeat customers who return project after project with complete confidence.
For over 25 years, we’ve been providing accurate, easy‑to‑use house plans trusted by clients across Canada and the U.S. Our dedication to quality, service, and lasting value has earned us the loyalty of repeat customers who return project after project with complete confidence.
Architectural Styles
















