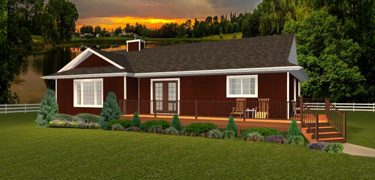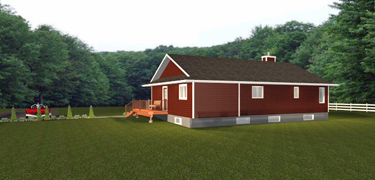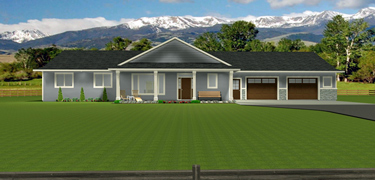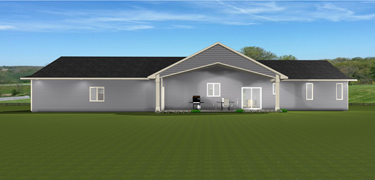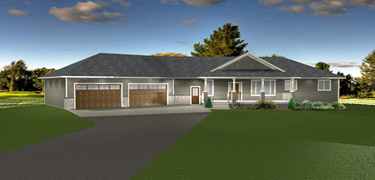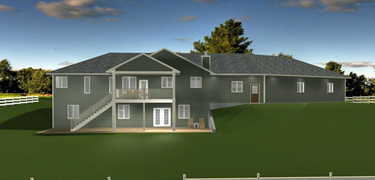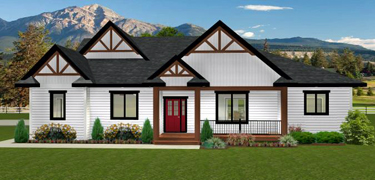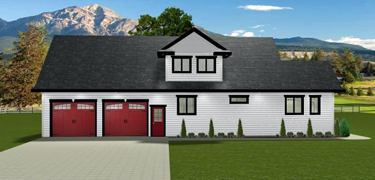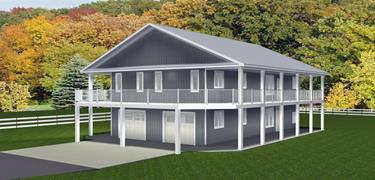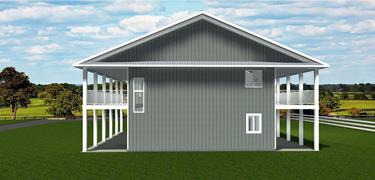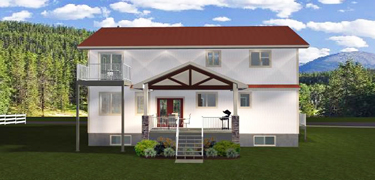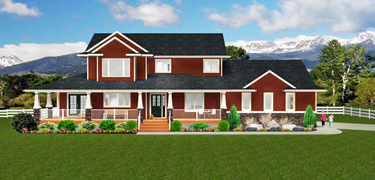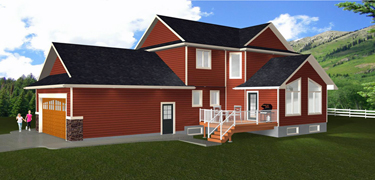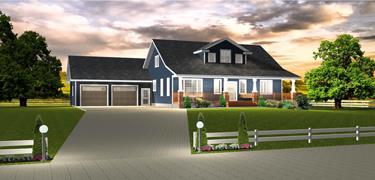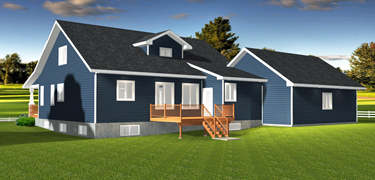- 2x6 Exterior Walls
- Full Basements
- Insulated Frost
Walls In Basement
- Energy-Efficient
Designs For Cold
Climates
- Full Basements
- Insulated Frost
Walls In Basement
- Energy-Efficient
Designs For Cold
Climates
All plans meet the "Canadian Energy Codes"
Standard Features
on all our plans
at No Extra Charge
_______________
on all our plans
at No Extra Charge
_______________
Elevate your living with our ranch-style house plans, designed for modern simplicity and elegance. Characterized by a single-story layout, these homes boast a low, long profile and clean design. Featuring open floor plans, large windows, and sliding glass doors that lead to patios or covered verandas, they merge traditional charm with contemporary flair. E-Designs Plans provides customizable options to cater to any preference, from cozy starter homes to expansive family residences. Highlighted by versatile designs, ample natural light, and seamless indoor-outdoor transitions, our homes are both beautiful and eco-friendly, incorporating energy-efficient elements. Embraced for their convenience and accessibility, our ranch-style homes often include full basements and walkout options, adding extra living space and flexibility. Ideal for any setting, whether rural or suburban, ranch-style homes cater to all needs. Explore E-Designs Plans' extensive collection and start your journey to owning a ranch-style home today.
Top Choice for Ranch Style House Plans in Canada & the USA
Ranch Style House Plans
Discover our ranch-style house plans, perfect for modern simplicity and elegance. With a single-story layout, these homes feature clean designs, open floor plans, and large windows. Sliding glass doors lead to patios or covered verandas, merging traditional charm with contemporary flair. E-Designs Plans offers customizable options, from cozy starters to spacious family residences. Enjoy versatile designs, ample natural light, and seamless indoor-outdoor living. Eco-friendly elements ensure beauty and sustainability. Ideal for any setting, ranch-style homes cater to all needs.
Elevate your living with our ranch-style house plans, designed for modern simplicity and elegance. Characterized by a single-story layout, these homes boast a low, long profile and clean design. Featuring open floor plans, large windows, and sliding glass doors that lead to patios or covered verandas, they merge traditional charm with contemporary flair. E-Designs Plans provides customizable options to cater to any preference, from cozy starter homes to expansive family residences. Highlighted by versatile designs, ample natural light, and seamless indoor-outdoor transitions, our homes are both beautiful and eco-friendly, incorporating energy-efficient elements. Embraced for their convenience and accessibility, our ranch-style homes often include full basements and walkout options, adding extra living space and flexibility. Ideal for any setting, whether rural or suburban, ranch-style homes cater to all needs. Explore E-Designs Plans' extensive collection and start your journey to owning a ranch-style home today.
E-Designs Plans offers ranch-style house plans with single-story layouts, open floor plans, and large windows. Enjoy seamless indoor-outdoor living, eco-friendly designs, and customizable options. Ideal for all settings, find your perfect ranch home today.
Top Choice for Ranch Style House Plans in Canada & the USA

Plan 2004136

1539 sq. Ft. 3 bed 2 bath bungalow 0 car
50'-0" width 34'-10" depth

1904 sq. Ft. 3 bed bath bungalow 2 car

91'-0" width 46'-0" depth
Plan 2018190


1904 sq. Ft. 5 bed 4 bath bungalow 4 car
118'-8" width 66'-0" depth
Plan 2018223

2943 sq. Ft. 4 bed 4 bath bungalow 2 car

61'-4" width 70'-6" depth
Plan 2020262


2992 sq. Ft. 3 bed 3 bath 2 storey 2 car
54'-6" width 70'-0" depth
Plan 2019263


3456 sq. Ft. 4 bed 4 bath 2 storey
48'-0" width 54'-0" depth
Plan 2020274


2138 sq. Ft. 3 bed 3 bath 2 storey 2 car
74'-4" width 42'-0" depth
Plan 2003125


2480 sq. Ft. 3 bed 4 bath 2 storey
75'-0" width 55'-6" depth
Plan 2009476
"2x6 Exterior Walls" are standard in our plans - No Extra Charge!
Our plans meet the requirements of the "Canadian Energy Codes"
Our plans come with "Insulated 8 and 9 foot Basements" - No Extra Charge!
In the USA, our plans meet the "2018 IECC Compliance Guides" and the International Building Code (IBC) adopted for use as a base code standard by most jurisdictions in the United States.
More Information
From our house plans, there are new homes built in Camrose, Drumheller, Brooks, Calgary, Dawson Creek, Cold Lake, Athabasca, Edmonton, Fort McMurray, Lethbridge, Lloydminster, Medicine Hat, Morinville, Grand Prairie, Hinton, Oyen, Provost, Westlock, Whitecourt, Wainwright, North Battleford, Estevan, Moose Jaw, Kindersley, Melfort, Prince Albert, Macklin, Rosetown, Swift Current, Unity, Saskatoon, Yorkton, Brandon, Dauphin, Flin Flon, Portaga La Prairie, Winnipeg, Halifax, Fredricton, Moncton, Yarmouth, St. Johns, Whitehorse, Yellowknife, or anywhere else in B.C., Alberta, Saskatchewan, Manitoba, Quebec, P.E.I., Nova Scotia, Newfoundland, New Brunswick, Northwest Territories, Nunavut and the Yukon. Including our Friends in the United States, E-Designs can help you get your new dream home started.
Western Canada's Choice for Home Plans
Western Canada's Choice for Home Plans
More Home Plan Styles
Multi Family Home Plans
We are a proud Western Canadian company from Alberta that will Design or Ship Home Plans anywhere in Canada or the USA.
Multi Family Home Plans
More Home Plan Styles
© E-Designs Plans Inc. 2025
Our team has been helping people build their dream homes all across the country for over 25 years.
Our team has been helping people build their dream homes all across the country for over 25 years.
All the home plans on this site have been designed exclusively by E-Designs Plans!
When you have a question, you get to speak to the designer who drew the plans.
Not a sales person.
When you have a question, you get to speak to the designer who drew the plans.
Not a sales person.
More Information
From Your Idea To Reality
Search Site or Plan #
E-Designs Plans
Call 1-855-675-1800
E-Designs Plans
From Your Idea To Reality
Devon Alberta, Canada
Search Site or Plan #
From Your Idea To Reality
E-Designs Plans
E-Designs Plans
From Your Idea To Reality
All the home plans on this site have been designed exclusively by E-Designs Plans!
When you have a question, you get to speak to the designer who drew the plans.
When you have a question, you get to speak to the designer who drew the plans.
More Home Plan Styles
Multi Family Home Plans
1-855-675-1800
7 am - 7 pm
7 Days a Week
7 Days a Week
E-Mail
Starting with one of our stock plans will significantly reduce the design cost. Maybe you want to make a Bi-Level out of a Bungalow, add a walkout basement or add another bay in the garage. Please contact us and we can get your project started.
We offer free estimates with no obligations.
Contact us and we will be happy to answer all your questions.
Contact us and we will be happy to answer all your questions.
What starts off as a dream, we can turn into a home for you and your family to enjoy knowing that this home started from an idea YOU had.
E-Designs Plans Inc.
Box 5455 Devon, Alberta
Canada T9G 1Y2
1-855-675-1800
Box 5455 Devon, Alberta
Canada T9G 1Y2
1-855-675-1800
Follow Us on
Follow Us on
USA Sales -- More Info
Follow Us on
Frequently Asked Questions From Our Customers in the Unitied States

See US Pricing in
"Plan Packages"
"Plan Packages"
"2x6 Exterior Walls" are standard in our plans - No Extra Charge!
Our plans come with "Insulated 8 and 9 foot Basements" - No Extra Charge!
Our plans meet the requirements of the "Canadian Energy Codes"
In the USA, our plans meet the "2018 IECC Compliance Guides" and the International Building Code (IBC) adopted for use as a base code standard by most jurisdictions in the United States.
"2x6 Exterior Walls" are standard in our plans - No Extra Charge!
Our plans come with "Insulated 8 and 9 foot Basements" - No Extra Charge!
Our plans meet the requirements of the "Canadian Energy Codes"
In the USA, our plans meet the "2018 IECC Compliance Guides" and the International Building Code (IBC) adopted for use as a base code standard by most jurisdictions in the United States.
Frequently Asked Questions From Our US Customers

Clients in over 35 States have put their trust in E-Designs for their dream homes with innovative house plans.
Frequently Asked Questions From Our USA Customers

Clients in over 35 States have put their trust in E-Designs for their dream homes with innovative house plans.
"2x6 Exterior Walls" are standard in our plans -
No Extra Charge!
Our plans come with "Insulated 8 and 9 foot Basements" - No Extra Charge!
Our plans meet the requirements of the "Canadian Energy Codes"
In the USA, our plans meet the "2018 IECC Compliance Guides" and the International Building Code (IBC) adopted for use as a base code standard by most jurisdictions in the United States.

© E-Design Plans Inc. 2025
House Plans by E-Designs Plans
Frequently Asked Questions From Our US Customers

Clients in over 35 States have put their trust in E-Designs for their dream homes with innovative house plans.
