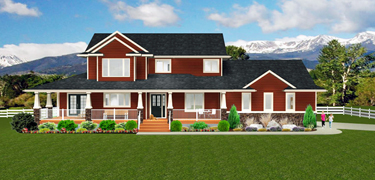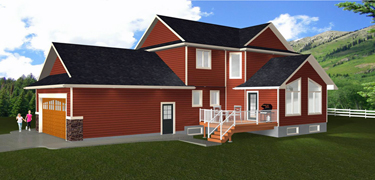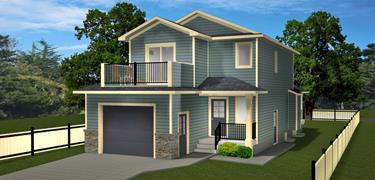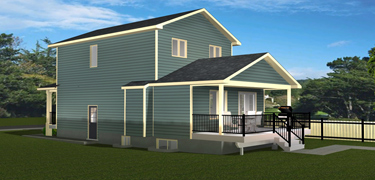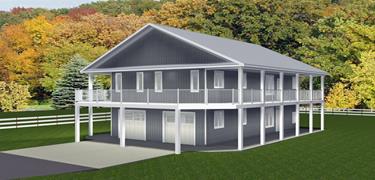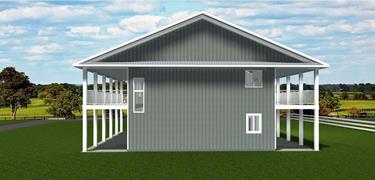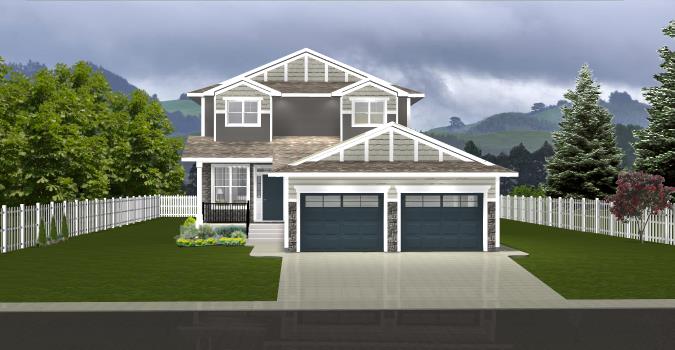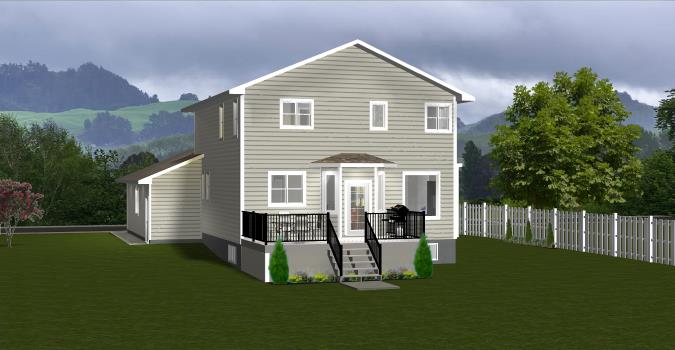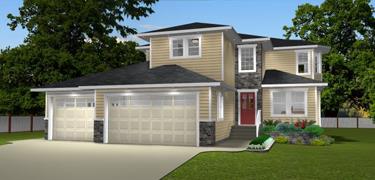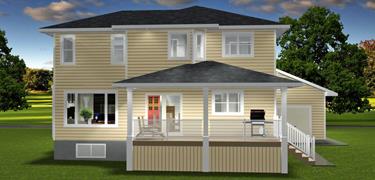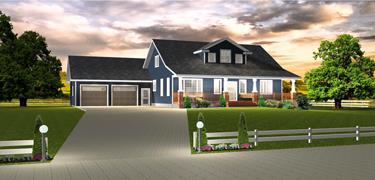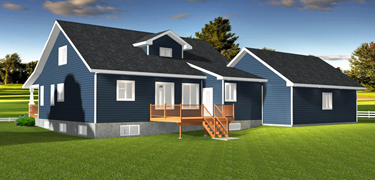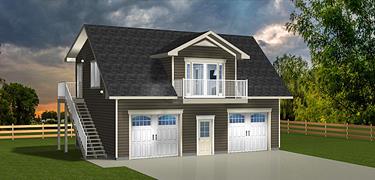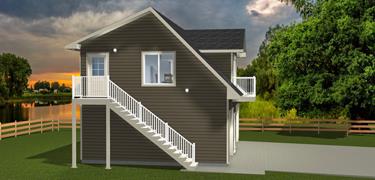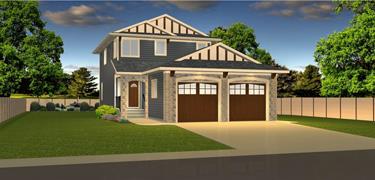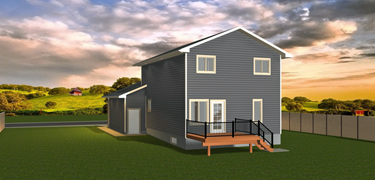Maximize Space and Value with Our Two-Storey House Plans. Choosing E-Designs for your two-storey home plan is a decision grounded in maximizing value and efficient use of space. Our expert team creates designs that offer substantial square footage on a single foundation and roof, significantly reducing your costs per square foot. Features like vaulted ceilings, coffered ceilings, and bonus rooms are standard, providing a luxurious feel without breaking the bank. Additionally, most 2 story homes in Canada include full basements, with walkout options for added convenience and value. E-Designs caters to diverse needs with plans for narrow lots, cottages, and homes without garages, ensuring there's a perfect fit for everyone. By opting for E-Designs, you're not just getting a two story house plan; you're investing in a carefully crafted blueprint that ensures efficient, elegant living tailored to your specific needs. Discover the E-Designs difference and start your journey toward a beautiful, cost-effective home today.
Custom & Stock 2-Storey House Plans for all of Canada & the USA
2-Storey House Plans With Attached Garage
Optimize space and value with all E-Designs' two-storey house plans. Our 2 story house designs offer significant square footage on a single foundation, reducing costs per square foot. Enjoy luxurious features like vaulted ceilings and bonus rooms. Explore efficient, elegant living today.
Custom & Stock 2-Storey House Plans for all of Canada & the USA
Maximize Space and Value with Our Two-Storey House Plans. Opt for E-Designs' two-storey home plans to maximize value and space efficiency. Our expert designs offer substantial square footage on a single foundation, reducing costs per square foot. Features like vaulted ceilings and bonus rooms provide luxury without the high cost. In Canada, most homes include full basements, with walkout options. Tailored plans cater to diverse needs, ensuring the perfect fit for everyone.
Discover the Versatility of Two-Storey House Plans: Ideal for urban areas, these plans maximize space and reduce costs, offering more square footage on a single foundation and roof. Popular for features like vaulted ceilings and walkout basements. Explore our diverse range, including options for narrow lots and cottages, ensuring efficient, elegant living with expertly designed two-storey house plans.









2138 sq. Ft. 3 bed 3 bath 2 storey 2 car
74'-4" width 42'-0" depth
1562 sq. Ft. 3 bed 3 bath 2 storey 1 car
27'-3" width 64'-0" depth
Plan 2003125
Plan 2018184
2992 sq. Ft. 3 bed 3 bath 2 storey 2 car
54'-6" width 70'-0" depth
Plan 2019263
1994 sq. Ft. 3 bed 3 bath 2 storey 2 car
39'-9" width 56'-0" depth
Plan 2007100
2078 sq. Ft. 3 bed 3 bath 2 storey 3 car
48'-0" width 60'-0" depth
Plan 2008404
2480 sq. Ft. 3 bed 4 bath 2 storey
75'-0" width 55'-6" depth
Plan 2009476
864 sq. Ft. 2 bed 1 bath 2 storey 2 car
36'-0" width 24'-0" depth
Plan 2020291
1643 sq. Ft. 3 bed 3 bath 2 storey 2 car
30'-0" width 57'-4" depth
Plan 2002116
"2x6 Exterior Walls" are standard in our plans - No Extra Charge!
Most of our plans come with "Insulated 8 and 9 foot Basements" - No Extra Charge!
Our plans meet the requirements of the "Canadian Energy Codes"
" E-Designs home plans, optimized for colder climates, inherently surpass the thermal performance standards of the IECC Compliance Guides. Consequently, these plans will meet or exceed IECC energy requirements when built in the US without adding extra design costs."
More Information
From our house plans, there are new homes built in Camrose, Drumheller, Brooks, Calgary, Dawson Creek, Cold Lake, Athabasca, Edmonton, Fort McMurray, Lethbridge, Lloydminster, Medicine Hat, Morinville, Grand Prairie, Hinton, Oyen, Provost, Westlock, Whitecourt, Wainwright, North Battleford, Estevan, Moose Jaw, Kindersley, Melfort, Prince Albert, Macklin, Rosetown, Swift Current, Unity, Saskatoon, Yorkton, Brandon, Dauphin, Flin Flon, Portaga La Prairie, Winnipeg, Halifax, Fredricton, Moncton, Yarmouth, St. Johns, Whitehorse, Yellowknife, or anywhere else in B.C., Alberta, Saskatchewan, Manitoba, Quebec, P.E.I., Nova Scotia, Newfoundland, New Brunswick, Northwest Territories, Nunavut and the Yukon. Including our Friends in the United States, E-Designs can help you get your new dream home started.
Western Canada's Choice for Home Plans
Western Canada's Choice for Home Plans
More Home Plan Styles
Multi Family Home Plans
We are a proud Western Canadian company from Alberta that will Design or Ship Home Plans anywhere in Canada or the USA.
© E-Design Plans Inc. 2026
Multi Family Home Plans
More Home Plan Styles
© E-Designs Plans Inc. 2025
All the home plans on this site have been designed exclusively by E-Designs Plans!
When you have a question, you get to speak to the designer who drew the plans.
Not a sales person.
More Information
From Your Idea To Reality
Search Site or Plan #
E-Designs Plans
Call 1-855-675-1800
E-Designs Plans
From Your Idea To Reality
Devon Alberta, Canada
Search Site or Plan #
From Your Idea To Reality
E-Designs Plans
E-Designs Plans
From Your Idea To Reality
More Home Plan Styles
Multi Family Home Plans
E-Designs Plans Inc.
Box 5455 Devon, Alberta
Canada T9G 1Y2
1-855-675-1800
Follow Us on
Follow Us on
All plans meet the "Canadian Energy Codes"
- 2x6 Exterior Walls
- Full Basements
- Insulated Frost
Walls In Basement
- Energy-Efficient
Designs For Cold
Climates
Follow Us on
Frequently Asked Questions From Our US Customers
Clients in over 35 states have put their trust in E-Designs for their dream homes with innovative house plans.”
Frequently Asked Questions From Our US Customers
Clients in over 35 states have put their trust in E-Designs for their dream homes with innovative house plans.”
"2x6 Exterior Walls" are standard in our plans - No Extra Charge!
Our plans meet the requirements of the "Canadian Energy Codes"
Most plans with "Insulated 8 and 9 foot Basements" - No Extra Charge!
" E-Designs home plans, optimized for colder climates, inherently surpass the thermal performance standards of the IECC Compliance Guides. Consequently, these plans will meet or exceed IECC energy requirements when built in the US without adding extra design costs. "
"2x6 Exterior Walls" are standard in our plans -
No Extra Charge!
Most of our plans come with "Insulated 8 and 9 foot Basements" - No Extra Charge!
Our plans meet the requirements of the "Canadian Energy Codes"
" E-Designs home plans, optimized for colder climates, inherently surpass the thermal performance standards of the IECC Compliance Guides. Consequently, these plans will meet or exceed IECC energy requirements when built in the US without adding extra design costs. "
Your Premier Source for Two Storey House Plans
"2x6 Exterior Walls" are standard in our plans - No Extra Charge!
Most of our plans come with "Insulated 8 and 9 foot Basements" - No Extra Charge!
Our plans meet the requirements of the "Canadian Energy Codes"
" E-Designs home plans, optimized for colder climates, inherently surpass the thermal performance standards of the IECC Compliance Guides. Consequently, these plans will meet or exceed IECC energy requirements when built in the US without adding extra design costs."
All the home plans on this site have been designed exclusively by E-Designs Plans!
When you have a question, you get to speak to the designer who drew the plans.
Our team has been helping people build their dream homes all across the country for over 25 years.
2-Storey Styles
Standard Features
at No Extra Charge
Frequently Asked Questions From Our Customers in the Unitied States
© E-Designs Plans Inc. 2026
















