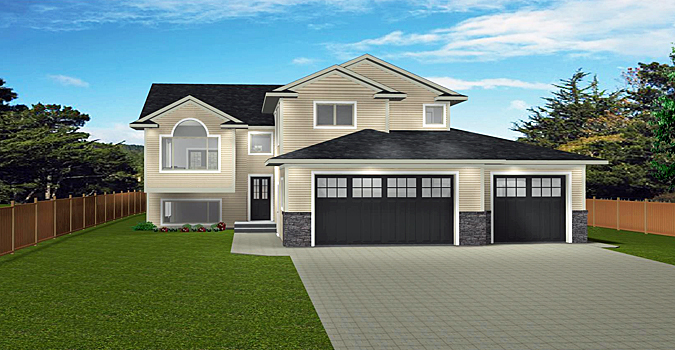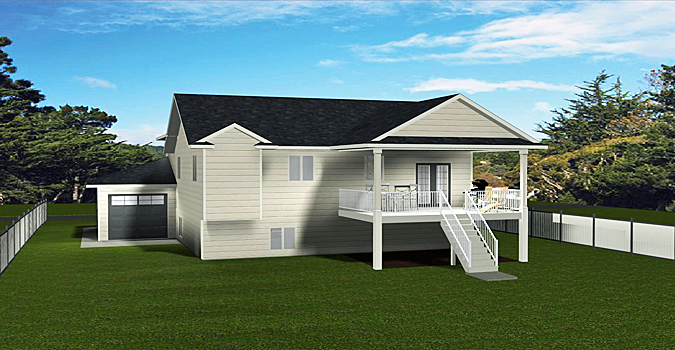From our house plans, there are new homes built in Camrose, Drumheller, Brooks, Calgary, Dawson Creek, Cold Lake, Athabasca, Edmonton, Fort McMurray, Lethbridge, Lloydminster, Medicine Hat, Morinville, Grand Prairie, Hinton, Oyen, Provost, Westlock, Whitecourt, Wainwright, North Battleford, Estevan, Moose Jaw, Kindersley, Melfort, Prince Albert, Macklin, Rosetown, Swift Current, Unity, Saskatoon, Yorkton, Brandon, Dauphin, Flin Flon, Portaga La Prairie, Winnipeg, Halifax, Fredricton, Moncton, Yarmouth, St. Johns, Whitehorse, Yellowknife, or anywhere else in B.C., Alberta, Saskatchewan, Manitoba, Quebec, P.E.I., Nova Scotia, Newfoundland, New Brunswick, Northwest Territories, Nunavut and the Yukon. Including our Friends in the United States, E-Designs can help you get your new dream home started.
Western Canada's Choice for Home Plans
© E-Designs Plans Inc. 2026
We are a proud Western Canadian company from Alberta that will Design or Ship Home Plans anywhere in Canada or the USA.
© E-Designs Plans Inc. 2026
© E-Designs Plans Inc. 2018
All the home plans on this site have been designed exclusively by E-Designs Plans!
When you have a question, you get to speak to the designer who drew the plans.
Not a sales person.
From Your Idea To Reality
Search Site or Plan #
E-Designs Plans
E-Designs Plans
From Your Idea To Reality
Call 1-855-675-1800
Follow Us on
From Your Idea To Reality
From Your Idea To Reality
Have a question about this house plan?
Call and speak to the designer today at 1-855-675-1800
E-Designs Plans
This plan can be customized for you!
• Innovative Ideas
• Great Service
• Custom Home Designs
E-Designs Plans
Quality and Accurate Plans
Help me choose a
Customize this plan
What comes with plans
Let us know what changes you would like so we can prepare a free estimate for you. Click the button to submit your request for pricing, or call 1-855-675-1800 for assistance.
Multi Family Home Plans
More Home Plan Styles
More Information
View Floor Plan Below
Western Canada's Choice for Home Plans
E-Designs Plans Inc.
Box 5455 Devon, Alberta
Canada T9G 1Y2
1-855-675-1800
See Plan Package pricing for each plan
Clients in over 35 states have put their trust in E-Designs for their dream homes with innovative house plans.”
Follow Us on
Follow Us on
Devon Alberta, Canada
Devon Alberta, Canada
Your Premier Source for Bi-Level House Plans
"2x6 Exterior Walls" are standard in our plans - No Extra Charge!
Our plans come with "Insulated 8 and 9 foot Basements" - No Extra Charge!
Our plans meet the requirements of the "Canadian Energy Codes"
"2x6 Exterior Walls" are standard in our plans - No Extra Charge!
Our plans come with "Insulated 8 and 9 foot Basements" - No Extra Charge!
Our plans meet the requirements of the "Canadian Energy Codes"
" E-Designs home plans, optimized for colder climates, inherently surpass the thermal performance standards of the IECC Compliance Guides. Consequently, these plans will meet or exceed IECC energy requirements when built in the US without adding extra design costs. "
"2x6 Exterior Walls" are standard in our plans - No Extra Charge!
Our plans meet the requirements of the "Canadian Energy Codes"
Our plans come with "Insulated 8 and 9 foot Basements" - No Extra Charge!
" E-Designs home plans, optimized for colder climates, inherently surpass the thermal performance standards of the IECC Compliance Guides. Consequently, these plans will meet or exceed IECC energy requirements when built in the US without adding extra design costs. "
"2x6 Exterior Walls" are standard in our plans -
No Extra Charge!
Our plans come with "Insulated 8 and 9 foot Basements" - No Extra Charge!
Our plans meet the requirements of the "Canadian Energy Codes"
" E-Designs home plans, optimized for colder climates, inherently surpass the thermal performance standards of the IECC Compliance Guides. Consequently, these plans will meet or exceed IECC energy requirements when built in the US without adding extra design costs. "
All the home plans on this site have been designed exclusively by E-Designs Plans!
When you have a question, you get to speak to the designer who drew the plans.
Our team has been helping people build their dream homes all across the country for over 25 years.

From the front foyer you enter into the kitchen, dining room, and great room area, which has a vaulted ceiling. A 3-way fireplace in the great room makes it enjoyable from either room. The L-shaped kitchen has a corner pantry and an island. Exit the dining room through double garden doors to the covered back deck. There are 2 bedrooms and laundry on this level. The master bedroom is up on the second floor above the garage for added privacy. It has a walk-in closet and 4-piece ensuite. The basement is finished with a family room and an additional bedroom. A separate theater room is built into this design for that extra special equipment and sound. The third bay has a garage door in the back yard as well, perfect for that ride on lawnmower or ATV. Lots of room in this garage for a workbench area. Great curb appeal with the staggered garage doors and brick trim on the front. A great plan!
Plan: 2013688
Bi-Level
1693 Sq. Ft.
54'-8"
60'-2"
3
2x6
4
3
0
Yes
No
Yes
Main Floor
Yes
9'-0"
9'-0"
8'-0"
10'-1"
3
16'x8'/10'x8'
Home Style:
Living Area:
Width:
Depth:
Number of Levels:
Framing:
Bedrooms:
Full Baths:
Half Baths:
Dinette/Nook:
Den/Office:
Pantry:
Laundry:
Finished Basement:
Foundation Height:
Main Floor Height:
Second Floor Height:
Garage Height:
Garage Bays:
Garage Door Sizes:
Print this Floor Plan
Print this Floor Plan
Modified Bi-Level with 3-Car Garage
Main Floor
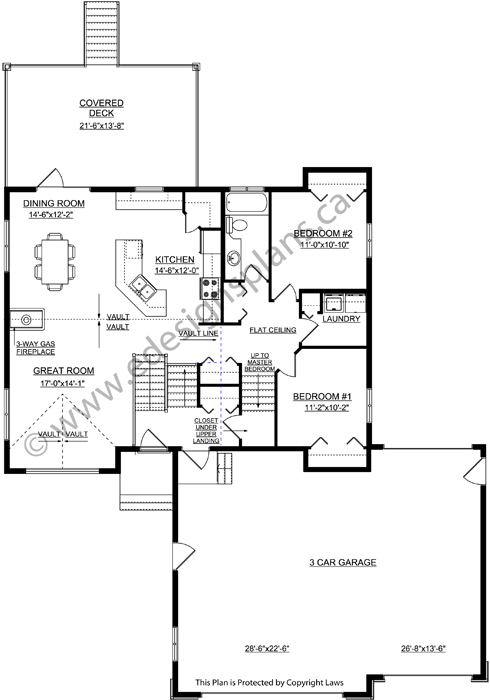
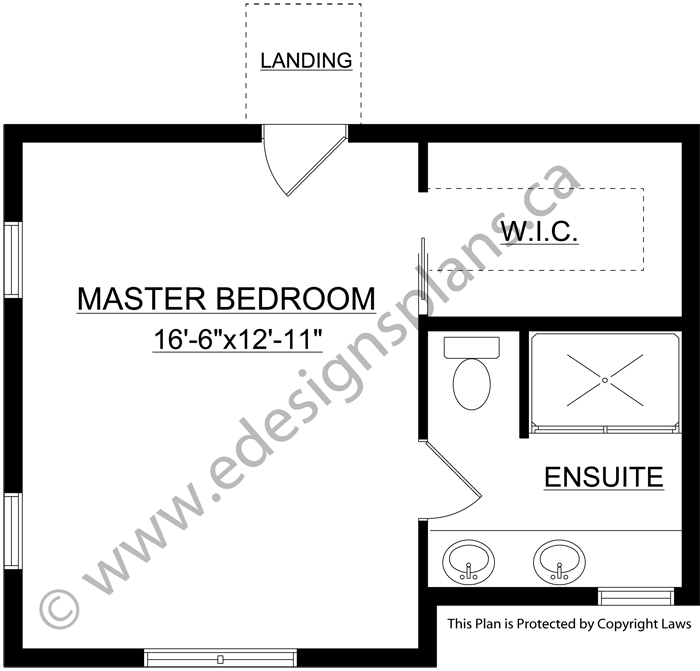
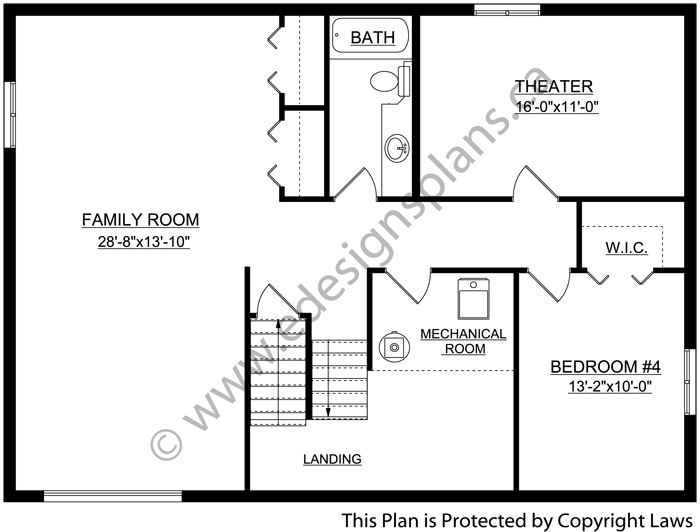
Second Floor
Basement
Select and Purchase a Plan Package
E-Designs Plans: Modified bi-level house plans, walkout designs, and finished basement layouts for Canadian and US homeowners—smart, stylish, build-ready designs.
" E-Designs home plans, optimized for colder climates, inherently surpass the thermal performance standards of the IECC Compliance Guides. Consequently, these plans will meet or exceed IECC energy requirements when built in the US without adding extra design costs."


