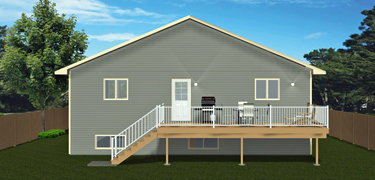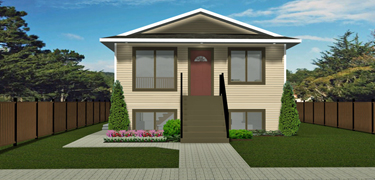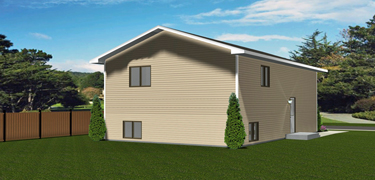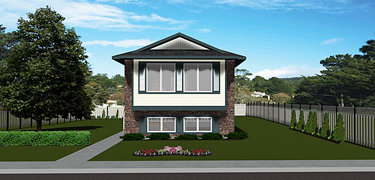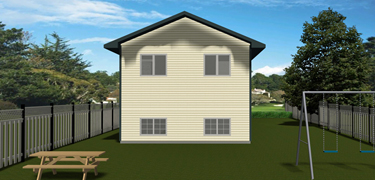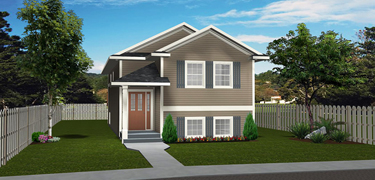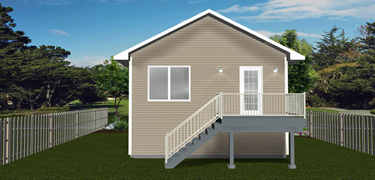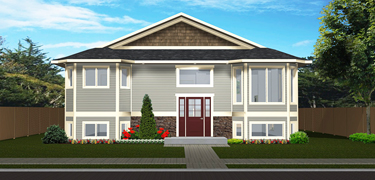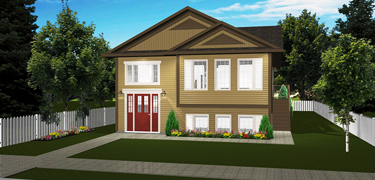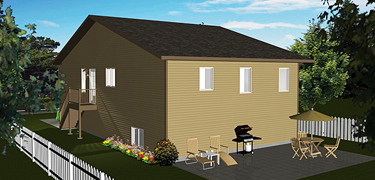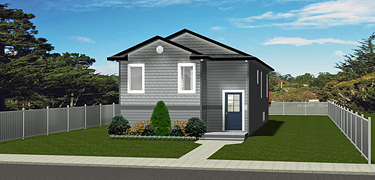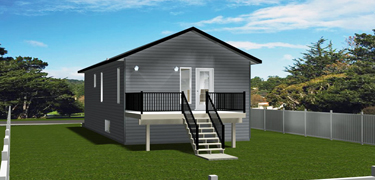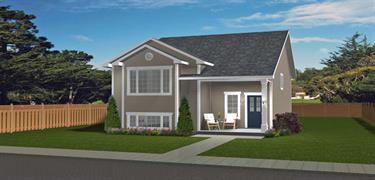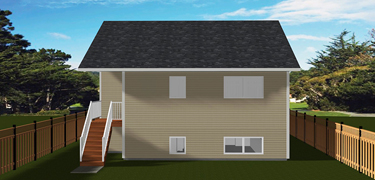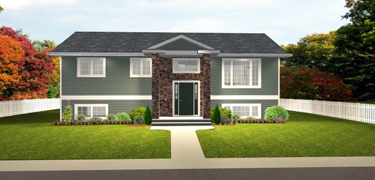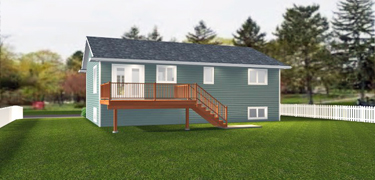Bi-Level or Split Level House Plans without garages
are usually built on city lots where a front driveway is not allowed. Some plans can also be modified to have a rear attached garage. The front entry is usually at ground level with a short set of stairs up to the main floor and a short set of stairs to the lower level. A Bi-Level is basically a Bungalow Plan with a basement out of the ground 4 feet One reason the Bi-Level is very popular is it allows you to have 36" to 40" high windows in the lower level which makes it as comfortable to live in as the upper floors.Bi-Level or Split Level House Plans without garages
are usually built on city lots where a front driveway is not allowed. In some cases a detached garage can be built in the rear of the house if there is a back alley. A Bi-Level is basically a Bungalow Plan with a basement out of the ground 4 feet.Custom & Stock Bi-Level Plans without a Garage for BC, Alberta, Saskatchewan, Manitoba, all of Canada & the USA
Browse all of our bi-level house plans to find your new home today. Our bi-level plans also include features such as walkout basements, 3-car garages, bonus rooms, basement plans, large kitchens, and large family rooms, just to mention a few.
Bi-Level House Plans and Split Level House Plans without a Garage
Bi-Level or Split Level House Plans without garages
are usually built on city lots where a front driveway is not allowed. A Bi-Level is basically a Bungalow Plan with a basement out of the ground 4 feet.Custom & Stock Bi-Level Plans without a Garage for BC, Alberta, Saskatchewan, Manitoba, all of Canada & the USA
Custom & Stock Bi-Level Plans without a Garage for all of Canada & the USA
















" E-Designs home plans, optimized for colder climates, inherently surpass the thermal performance standards of the IECC Compliance Guides. Consequently, these plans will meet or exceed IECC energy requirements when built in the US without adding extra design costs."
When you have a question, you get to speak to the designer who drew the plans.
Not a sales person.
7 Days a Week
Contact us and we will be happy to answer all your questions.
Box 5455 Devon, Alberta
Canada T9G 1Y2
1-855-675-1800
- Full Basements
- Insulated Frost
Walls In Basement
- Energy-Efficient
Designs For Cold
Climates
E-Designs Plans: Modified bi-level house plans, walkout designs, and finished basement layouts for Canadian and US homeowners—smart, stylish, build-ready designs.
" E-Designs home plans, optimized for colder climates, inherently surpass the thermal performance standards of the IECC Compliance Guides. Consequently, these plans will meet or exceed IECC energy requirements when built in the US without adding extra design costs. "
" E-Designs home plans, optimized for colder climates, inherently surpass the thermal performance standards of the IECC Compliance Guides. Consequently, these plans will meet or exceed IECC energy requirements when built in the US without adding extra design costs. "
Your Premier Source for Duplex Plans
" E-Designs home plans, optimized for colder climates, inherently surpass the thermal performance standards of the IECC Compliance Guides. Consequently, these plans will meet or exceed IECC energy requirements when built in the US without adding extra design costs."
All the home plans on this site have been designed exclusively by E-Designs Plans!
When you have a question, you get to speak to the designer who drew the plans.
Our team has been helping people build their dream homes all across the country for over 25 years.
at No Extra Charge
